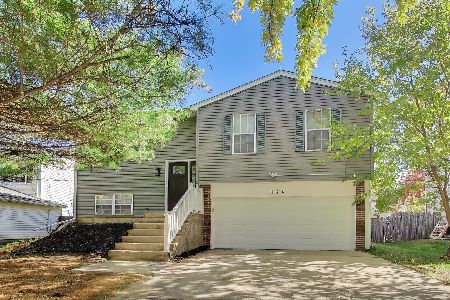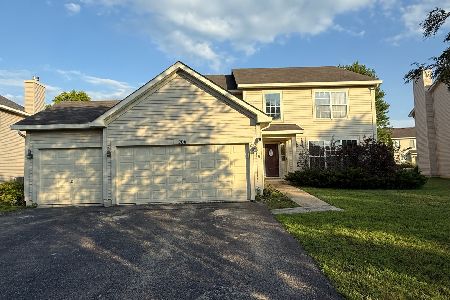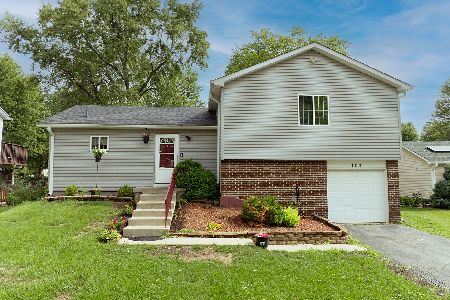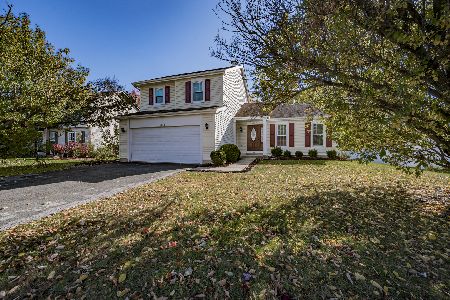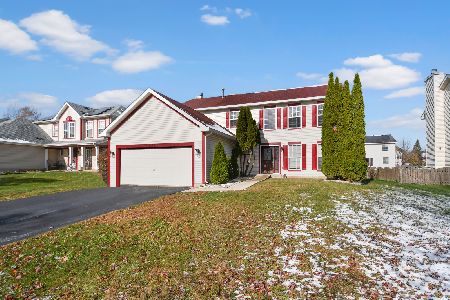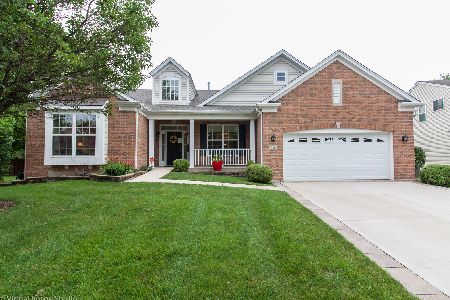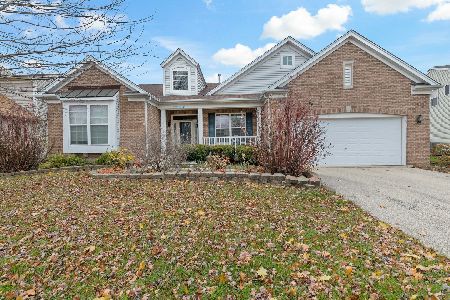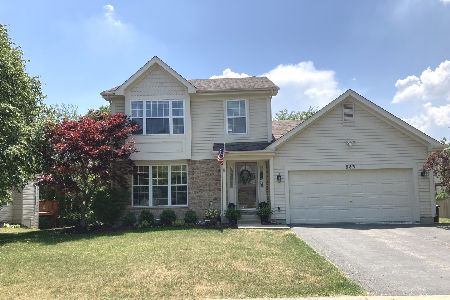992 Ashbrook Circle, Bolingbrook, Illinois 60440
$550,000
|
Sold
|
|
| Status: | Closed |
| Sqft: | 3,149 |
| Cost/Sqft: | $178 |
| Beds: | 4 |
| Baths: | 3 |
| Year Built: | 2005 |
| Property Taxes: | $13,640 |
| Days On Market: | 637 |
| Lot Size: | 0,27 |
Description
Welcome to this stunning home located in the desirable Claridge Estates neighborhood, featuring a charming brick front and situated on a quiet cul-de-sac. As you step inside, you're greeted by a grand two-story foyer with gleaming hardwood floors. The spacious living room effortlessly transitions into the formal dining room perfect for entertaining guests. Your dream kitchen boasts 42" maple cabinets, granite countertops, a center island, stainless steel appliances, and a large eat-in area perfect for casual dining. The adjacent family room is the perfect place to relax, with a cozy fireplace for those chilly evenings. Need a home office or study space? Look no further, as this home offers a separate office area for all your remote work needs. Outside, the expansive backyard is ideal for entertaining guests, with plenty of space to add a pool, a pergola with a brick patio, and a wood fence for added privacy. Upstairs, you'll find a loft overlooking the dining and living room, four bedrooms and two and a half baths, including a spacious primary bedroom with a luxurious whirlpool tub and two walk-in closets. Don't forget about the full partially finished basement with 9' ceilings and a three-car garage for all your storage needs. Don't miss out on the opportunity to make this house your dream home!
Property Specifics
| Single Family | |
| — | |
| — | |
| 2005 | |
| — | |
| LAREL D | |
| No | |
| 0.27 |
| Will | |
| Claridge Estates | |
| 420 / Annual | |
| — | |
| — | |
| — | |
| 11984687 | |
| 1202172050090000 |
Property History
| DATE: | EVENT: | PRICE: | SOURCE: |
|---|---|---|---|
| 22 Apr, 2024 | Sold | $550,000 | MRED MLS |
| 22 Mar, 2024 | Under contract | $560,000 | MRED MLS |
| 16 Mar, 2024 | Listed for sale | $560,000 | MRED MLS |
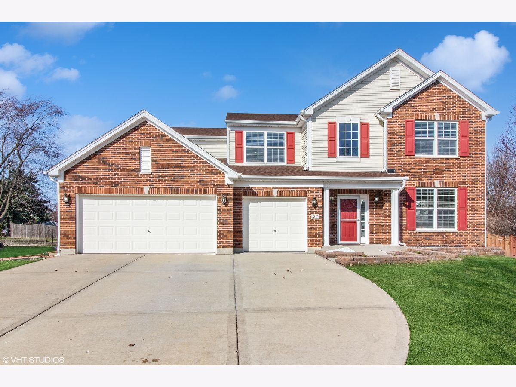



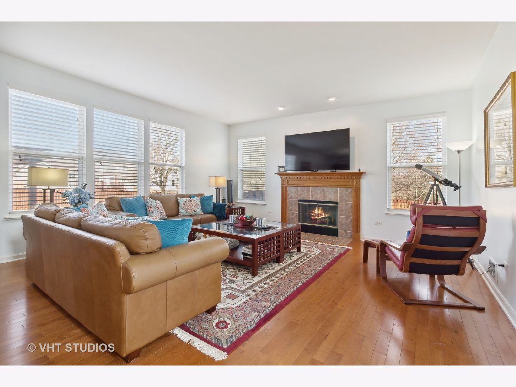
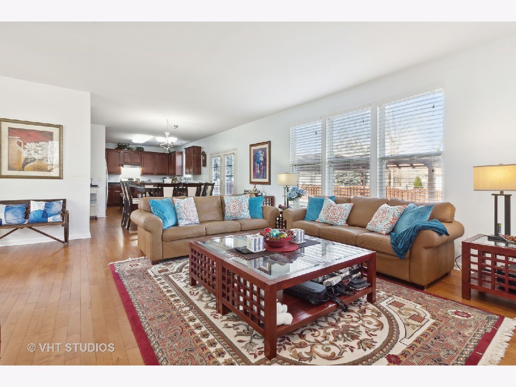
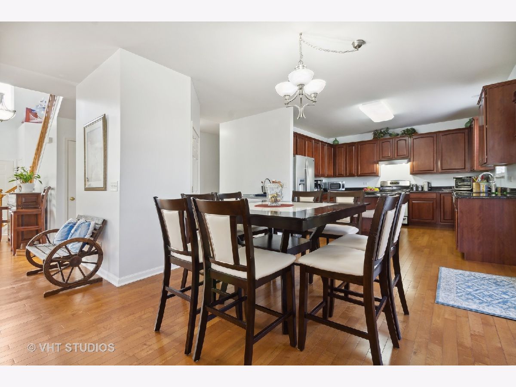
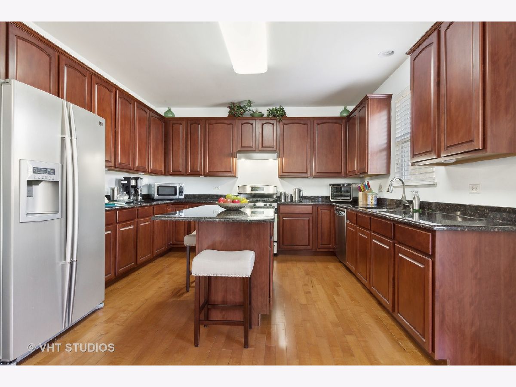
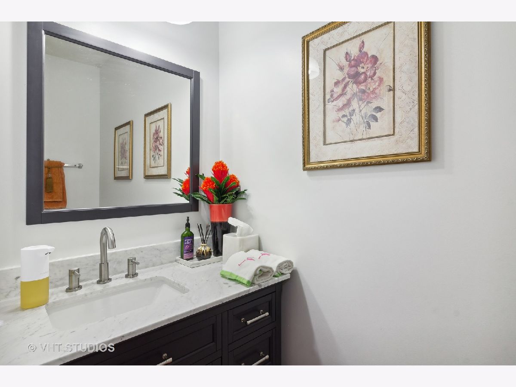
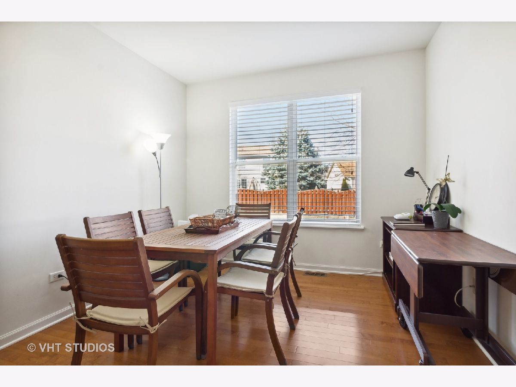
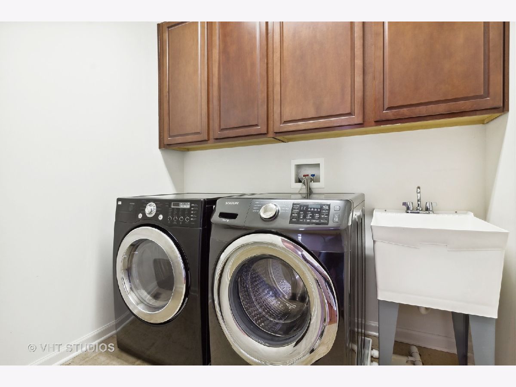
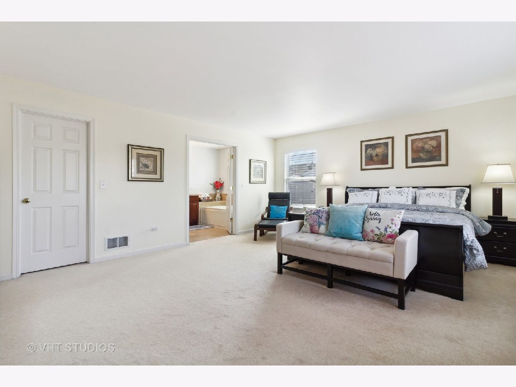
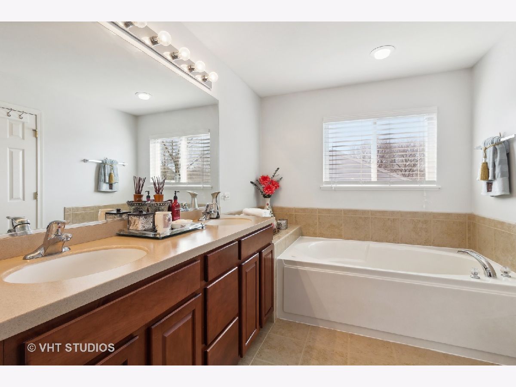
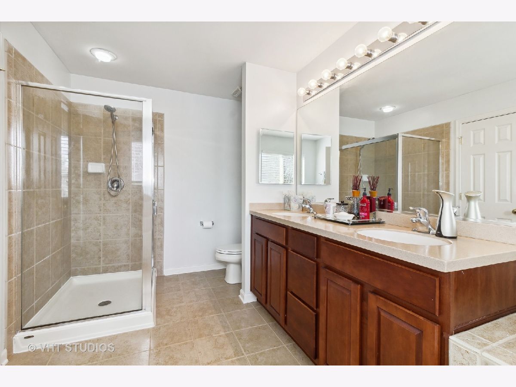
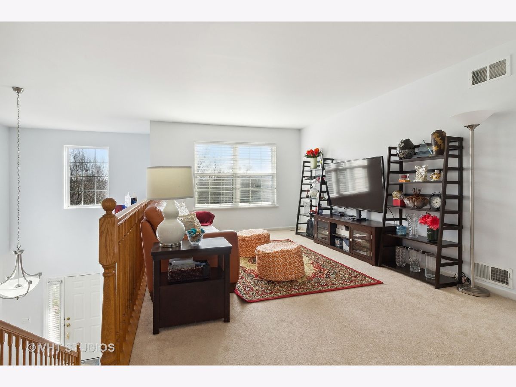
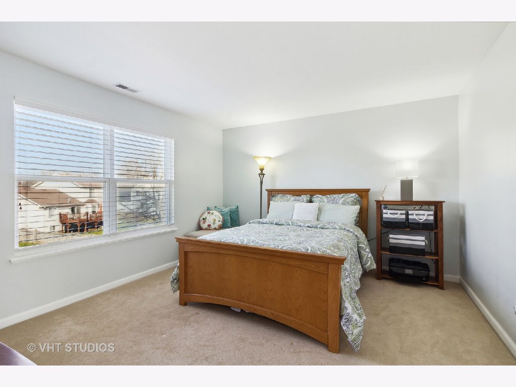
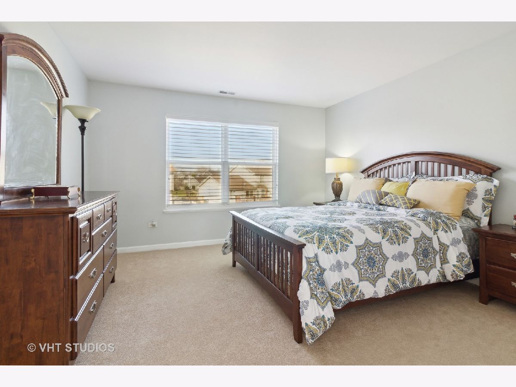
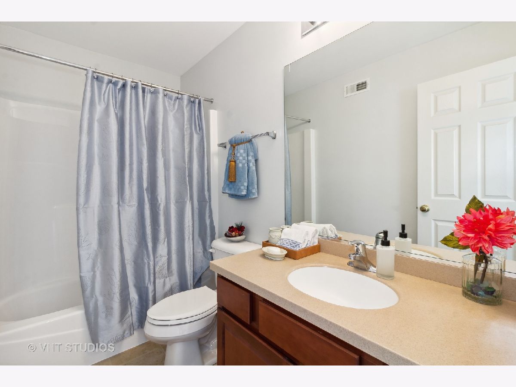
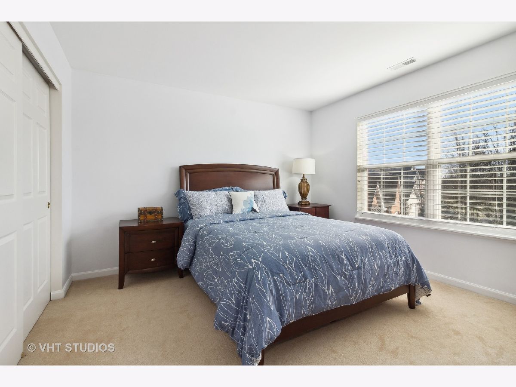
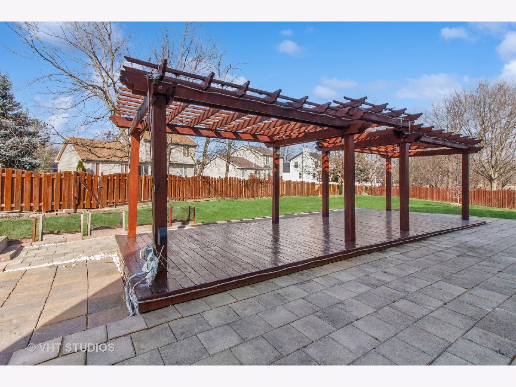
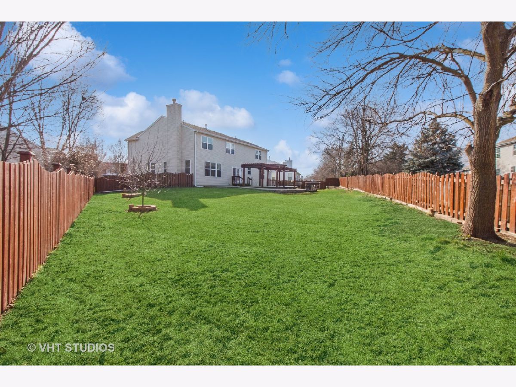
Room Specifics
Total Bedrooms: 4
Bedrooms Above Ground: 4
Bedrooms Below Ground: 0
Dimensions: —
Floor Type: —
Dimensions: —
Floor Type: —
Dimensions: —
Floor Type: —
Full Bathrooms: 3
Bathroom Amenities: Whirlpool,Separate Shower,Double Sink
Bathroom in Basement: 0
Rooms: —
Basement Description: Unfinished,Bathroom Rough-In
Other Specifics
| 3 | |
| — | |
| Concrete | |
| — | |
| — | |
| 48.92 X 190.82 | |
| Unfinished | |
| — | |
| — | |
| — | |
| Not in DB | |
| — | |
| — | |
| — | |
| — |
Tax History
| Year | Property Taxes |
|---|---|
| 2024 | $13,640 |
Contact Agent
Nearby Similar Homes
Nearby Sold Comparables
Contact Agent
Listing Provided By
Baird & Warner Real Estate

