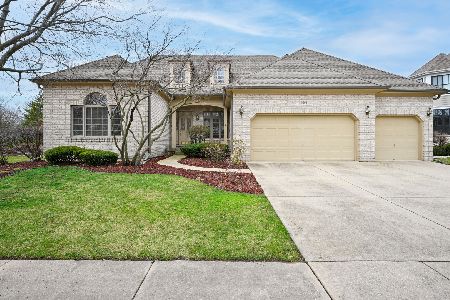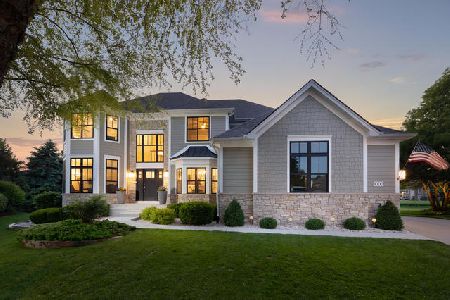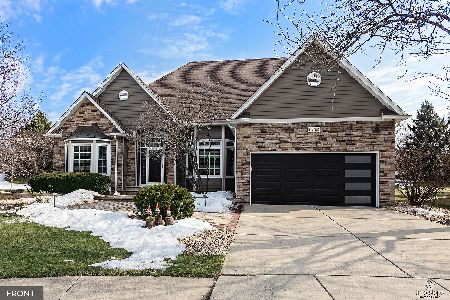988 Chadwick Court, Aurora, Illinois 60502
$700,000
|
Sold
|
|
| Status: | Closed |
| Sqft: | 3,549 |
| Cost/Sqft: | $204 |
| Beds: | 4 |
| Baths: | 5 |
| Year Built: | 1995 |
| Property Taxes: | $15,243 |
| Days On Market: | 1828 |
| Lot Size: | 0,62 |
Description
SIMPLY STUNNING AND FILLED WITH UPDATES! You will be blown away the moment you step into this amazing 4-bedroom, 4.1 bath home situated on a .62-acre lot in the heart of Stonebridge! Elegant 2-story foyer with winding staircase and richly stained hardwood flooring that runs most of the main level. High-end gourmet kitchen is a custom redo by Drury (Glen Ellyn.) Enjoy loads of soft close custom (finished to the ceiling) cabinetry, a huge island with breakfast bar, deep sink, lantern lighting, high end stainless and cabinet front appliances including a Wolf 64" double oven with 6-burner cooktop/grill/griddle with downdraft venting and hood, island microwave and Wolf warming drawer, KitchenAid built-in refrigerator, Miele dishwasher, all outlets masterfully hidden and more! This stunning kitchen opens directly to the family room through an arched walkway. Family room features floor-to-ceiling brick front fireplace with gas starter and a 2nd stairwell to the upper level. Just off the kitchen is the screened porch with vaulted ceiling, shiplap walls, updated tile flooring, and a ceiling fan that provides heat to the room. Dining room has an arched entry open to the kitchen and double doors that open to the porch, ideal walk-through floor plan for entertaining. The foyer is flanked by both living room and den areas while the laundry room is separate on the main level. Half bath is ideally located central to the entire main level. Elegant master suite has tray ceiling, walk-in closet, and an amazing master bathroom with Carrara marble accents, dual vanities, seated vanity area, standing tub and separate shower; another custom Drury (Glen Ellyn) creation. 3 more spacious bedrooms on the upper level; one with a princess suite bath and the other two with a shared Jack-and-Jill (both baths updated.) The 4th bedroom also has an area that can be used as a large playroom or sitting area, make it your own! Incredible full finished basement starts with a rec room that features a custom granite and wood bar including both bar and wine fridges, and a convection microwave! Do not miss the under stairs wine room! 2nd family room on the other side of the basement plus a bonus room (use as an additional office or however you want) with an adjacent full bath. Backyard serves as your private oasis as you walk from the screened porch out to the Trex deck that overlooks the huge lot. Other features of this impeccable home include a whole house generator, epoxy floor 3-car garage with extra space and service door to the lot, sump pump with battery backup, hardwood landing/hallway on the upper level, interior painting 2018, HVAC 2017, sprinkler system, refreshed landscaping, and more! Luxury meets functionality in this one-of-a-kind home! Move right in and enjoy your slice of paradise!
Property Specifics
| Single Family | |
| — | |
| Traditional | |
| 1995 | |
| Full | |
| — | |
| No | |
| 0.62 |
| Du Page | |
| Stonebridge | |
| 215 / Quarterly | |
| Insurance,Security,Other | |
| Public | |
| Public Sewer | |
| 10977866 | |
| 0718100018 |
Nearby Schools
| NAME: | DISTRICT: | DISTANCE: | |
|---|---|---|---|
|
Grade School
Brooks Elementary School |
204 | — | |
|
Middle School
Granger Middle School |
204 | Not in DB | |
|
High School
Metea Valley High School |
204 | Not in DB | |
Property History
| DATE: | EVENT: | PRICE: | SOURCE: |
|---|---|---|---|
| 9 Jun, 2021 | Sold | $700,000 | MRED MLS |
| 24 Mar, 2021 | Under contract | $724,900 | MRED MLS |
| — | Last price change | $749,900 | MRED MLS |
| 23 Jan, 2021 | Listed for sale | $775,000 | MRED MLS |
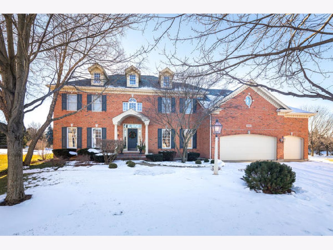
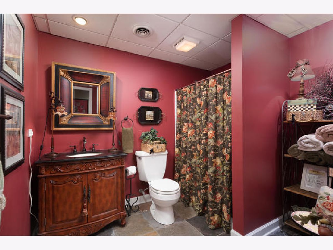
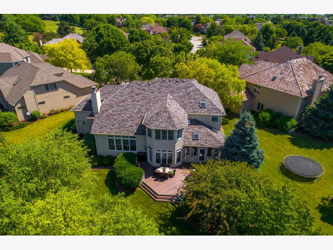
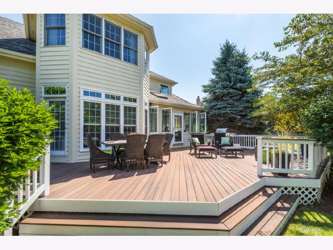
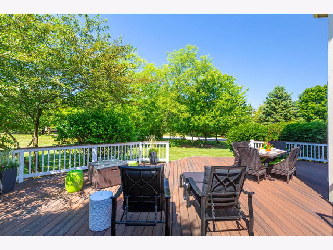
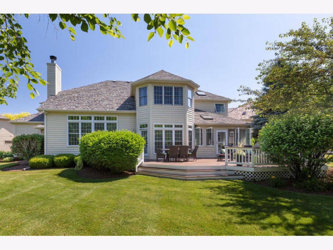
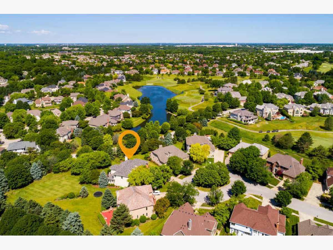
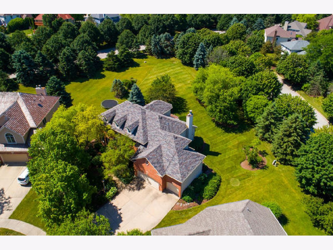
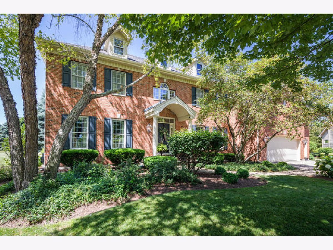
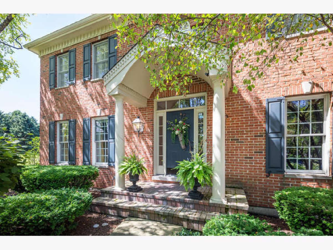
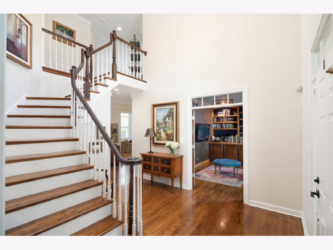
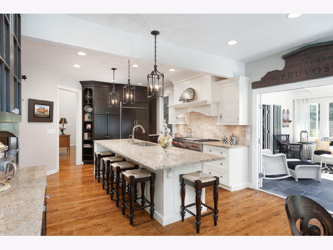
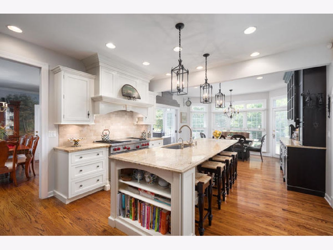
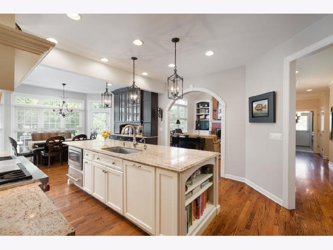
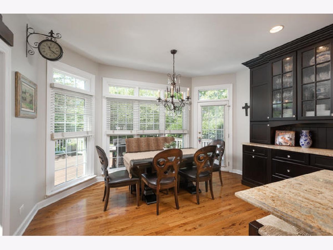
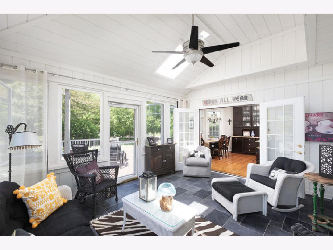
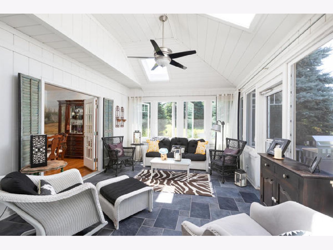
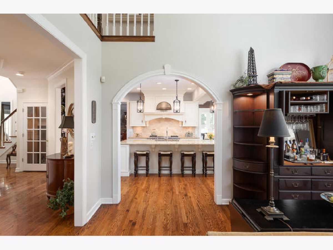
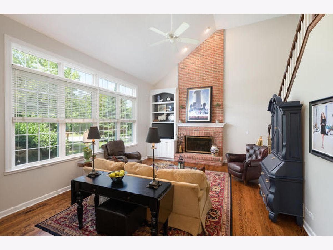
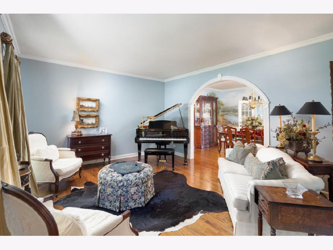
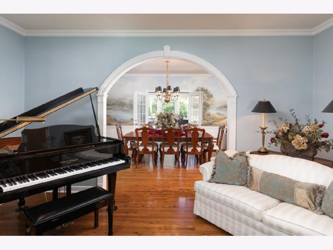
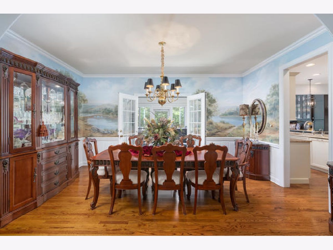
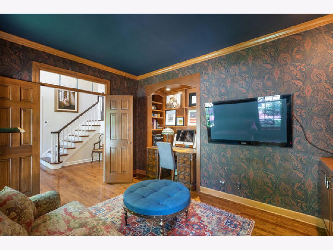
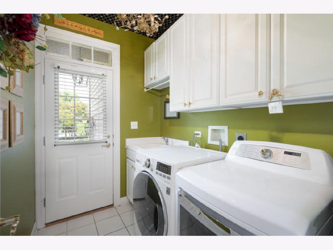
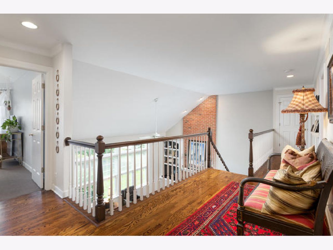
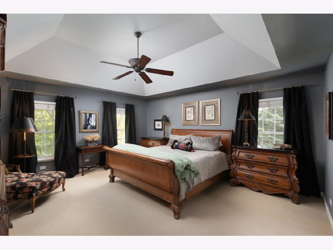
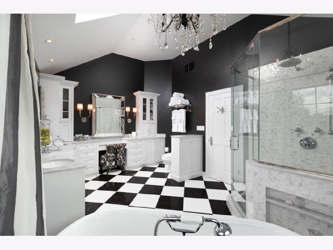
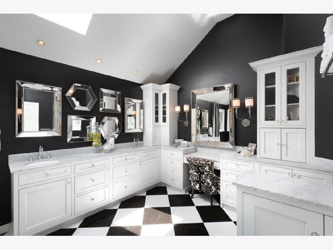
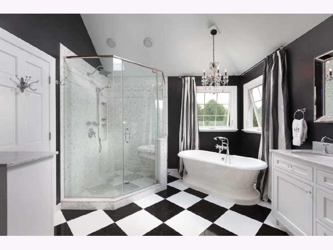
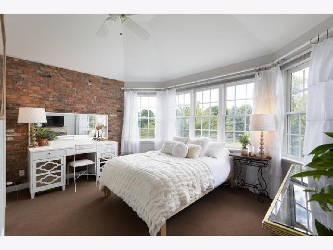
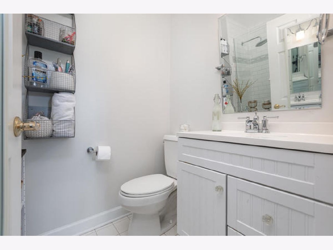
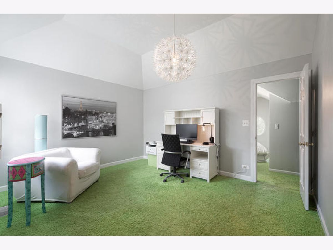
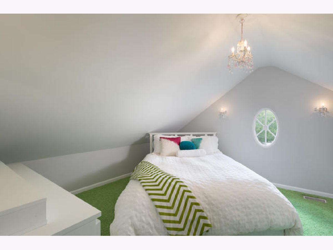
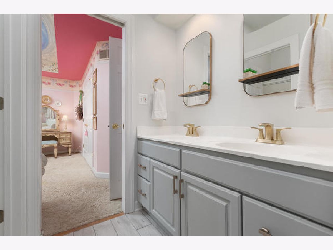
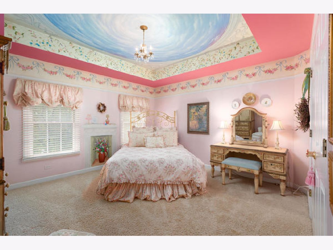
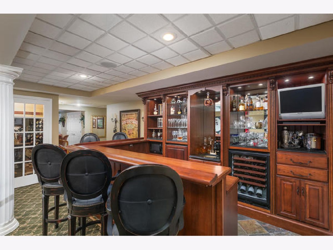
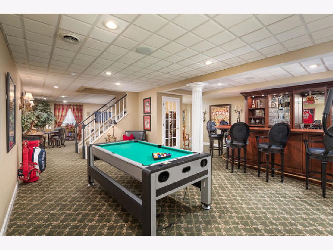
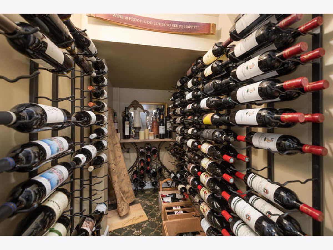
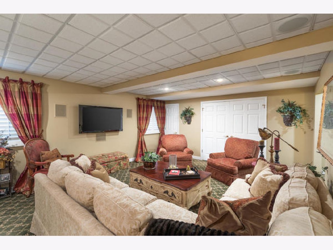
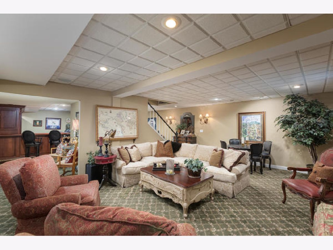
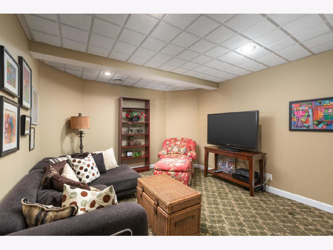
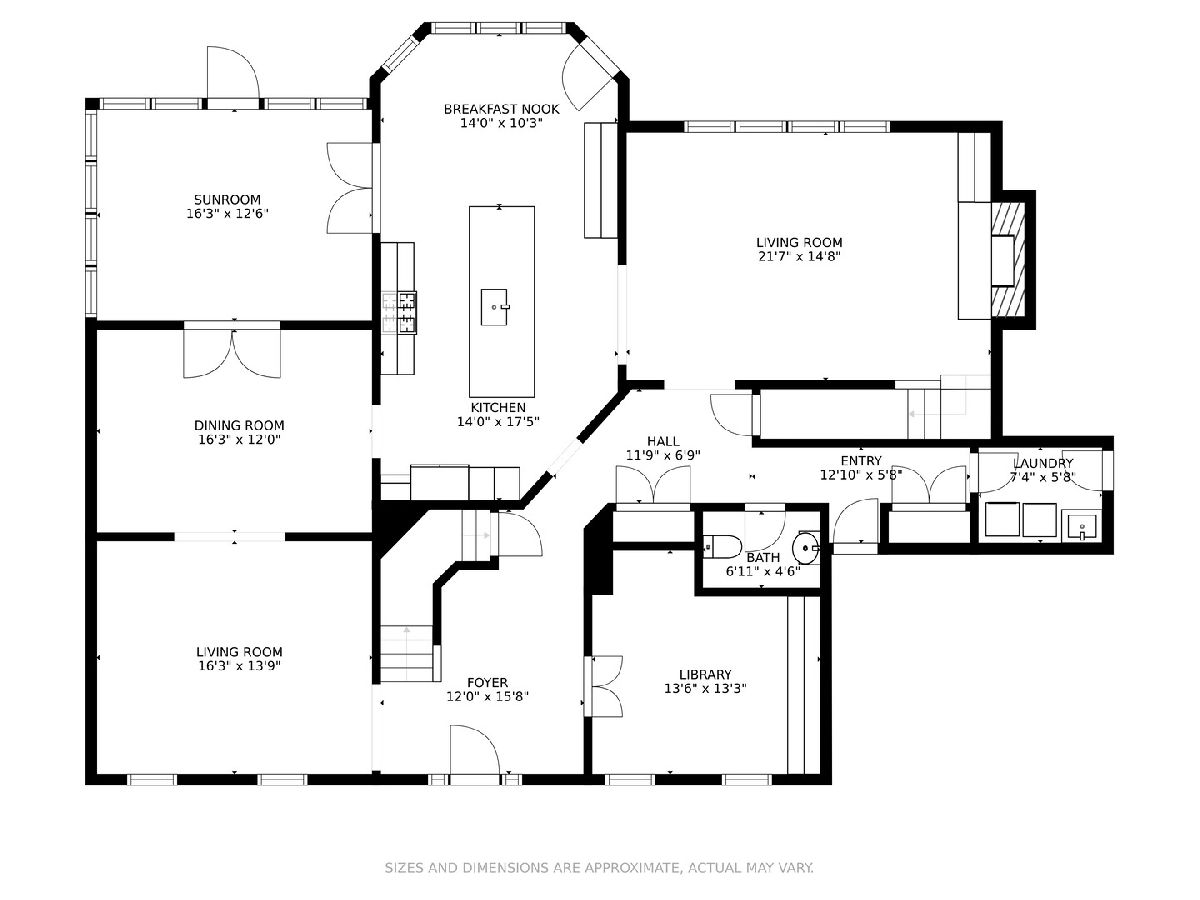
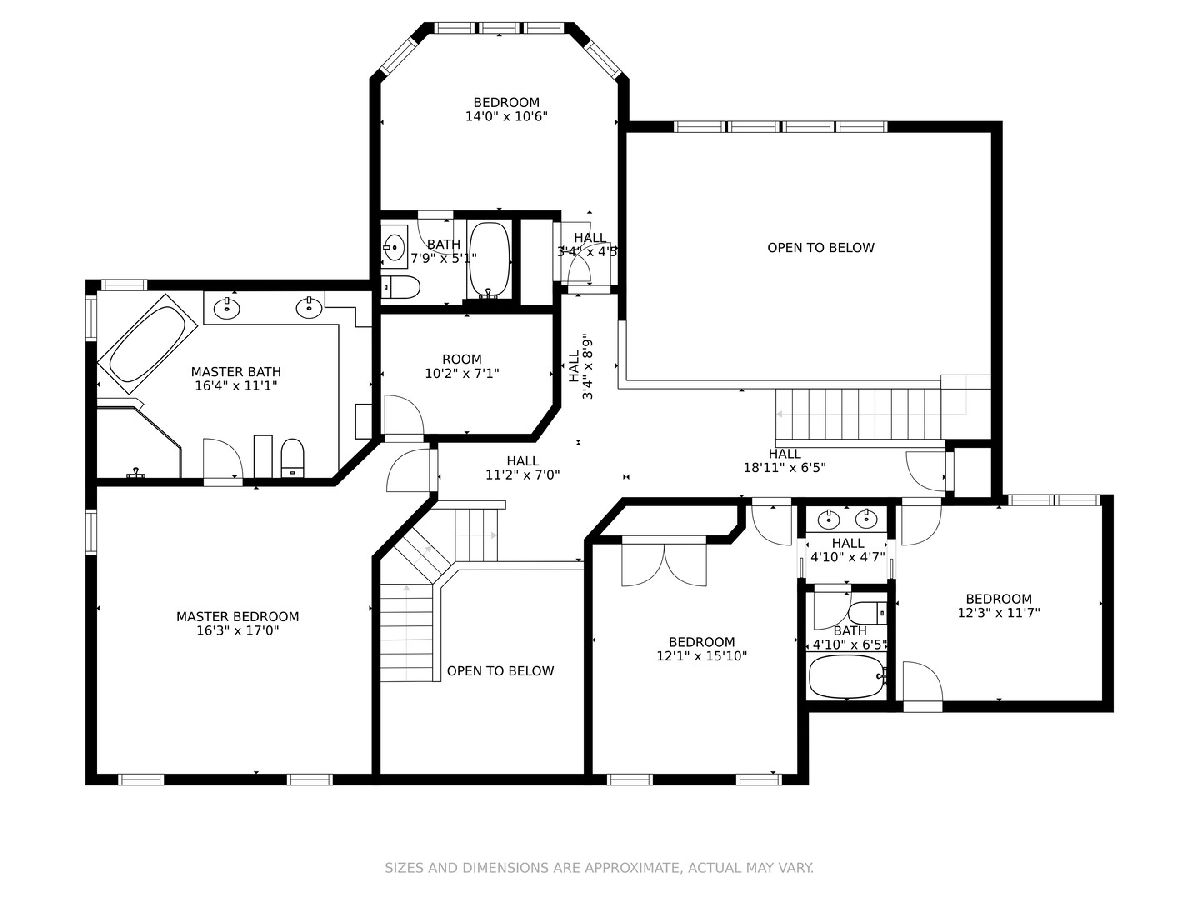
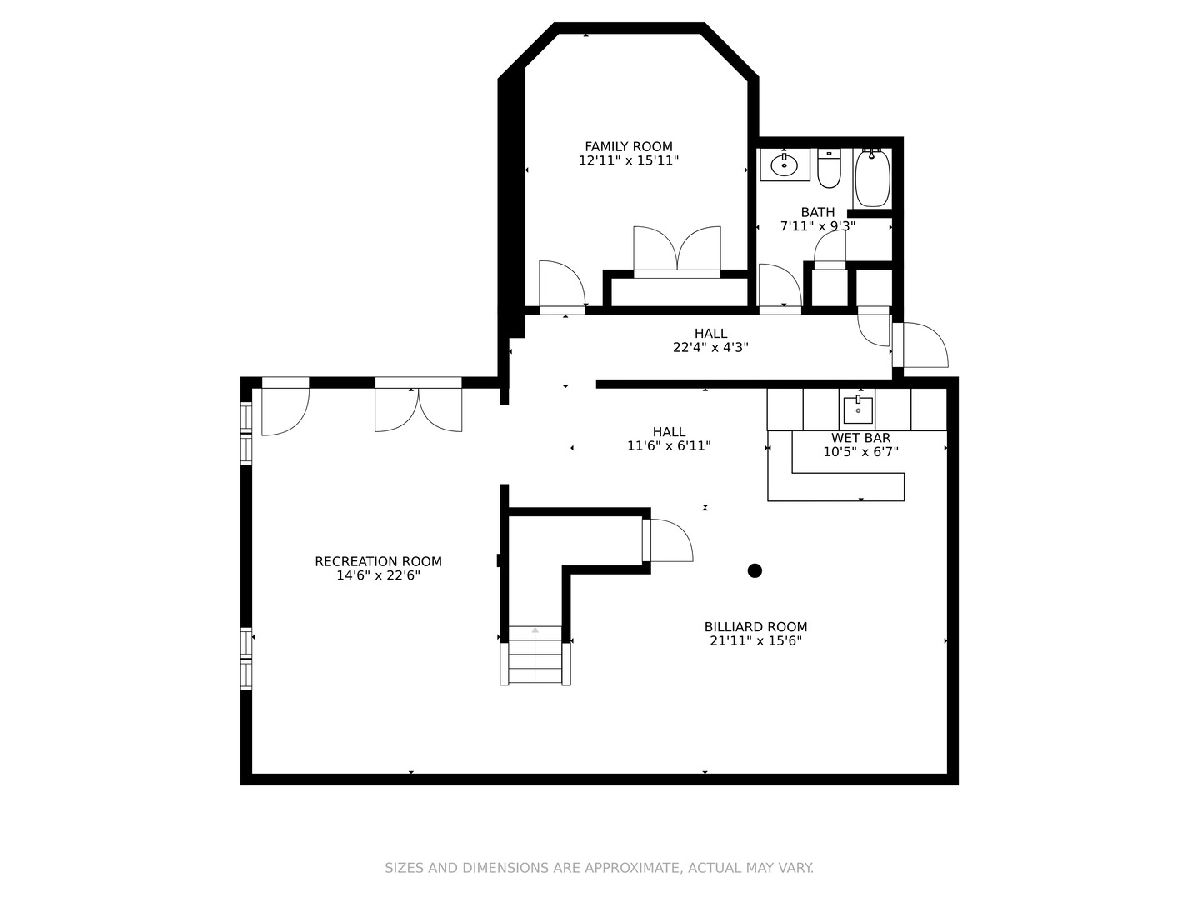
Room Specifics
Total Bedrooms: 4
Bedrooms Above Ground: 4
Bedrooms Below Ground: 0
Dimensions: —
Floor Type: Carpet
Dimensions: —
Floor Type: Carpet
Dimensions: —
Floor Type: Carpet
Full Bathrooms: 5
Bathroom Amenities: Separate Shower,Double Sink
Bathroom in Basement: 1
Rooms: Den,Bonus Room,Recreation Room,Screened Porch,Other Room,Family Room
Basement Description: Finished
Other Specifics
| 3 | |
| Concrete Perimeter | |
| Concrete | |
| Deck, Porch Screened, Storms/Screens | |
| Cul-De-Sac | |
| 60X270X288X146 | |
| Unfinished | |
| Full | |
| Vaulted/Cathedral Ceilings, Skylight(s), Bar-Wet, Hardwood Floors, First Floor Laundry, Walk-In Closet(s), Bookcases, Ceiling - 9 Foot | |
| Double Oven, Microwave, Dishwasher, High End Refrigerator, Bar Fridge, Washer, Dryer, Disposal, Stainless Steel Appliance(s), Wine Refrigerator, Range Hood, Other | |
| Not in DB | |
| Park, Curbs, Sidewalks, Street Lights | |
| — | |
| — | |
| Attached Fireplace Doors/Screen, Gas Starter |
Tax History
| Year | Property Taxes |
|---|---|
| 2021 | $15,243 |
Contact Agent
Nearby Similar Homes
Nearby Sold Comparables
Contact Agent
Listing Provided By
@properties




