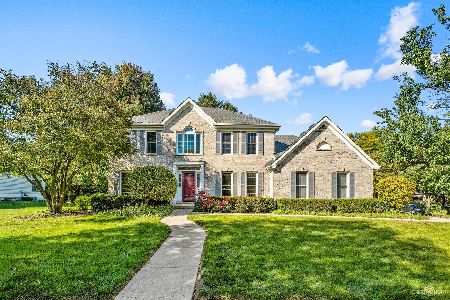988 Pembridge Place, Sugar Grove, Illinois 60554
$355,000
|
Sold
|
|
| Status: | Closed |
| Sqft: | 2,308 |
| Cost/Sqft: | $165 |
| Beds: | 3 |
| Baths: | 4 |
| Year Built: | 1994 |
| Property Taxes: | $11,126 |
| Days On Market: | 2428 |
| Lot Size: | 0,37 |
Description
Unbelievable all brick ranch style home in Black Walnut Trails Subdivision! This home offers endless possibilities & potential! 2308 square feet of living space w/ 3 bedrooms, 2 full baths & 2 half baths, w/ a fully finished basement w/ an ADDITIONAL 2308 square feet of living space! Enter this home & be greeted by a large foyer opening into a family room with wall to wall windows, brick fireplace & tray ceiling! Enjoy a large open kitchen with tons of natural light, island & endless counter space, cabinets & large eat-in area w/ access to outdoor patio & gazebo. The master bedroom offers breathtaking views of the backyard, large walk-in closet & private mater bath. Two secondary rooms offer additional living space. FULL finished basement w/ additional 2308 of living space, large rec. rooms, bar & kitchen area, office, storage & bathroom. This home has a central vac. system, Enjoy the outdoors w/ the gazebo, professional landscaping w/ sprinkler system & lot backing to open space
Property Specifics
| Single Family | |
| — | |
| Ranch | |
| 1994 | |
| Full | |
| — | |
| No | |
| 0.37 |
| Kane | |
| Black Walnut Trails | |
| 350 / Annual | |
| Other | |
| Public | |
| Public Sewer | |
| 10414105 | |
| 1403478006 |
Property History
| DATE: | EVENT: | PRICE: | SOURCE: |
|---|---|---|---|
| 16 Aug, 2019 | Sold | $355,000 | MRED MLS |
| 9 Jul, 2019 | Under contract | $379,900 | MRED MLS |
| 12 Jun, 2019 | Listed for sale | $379,900 | MRED MLS |
Room Specifics
Total Bedrooms: 3
Bedrooms Above Ground: 3
Bedrooms Below Ground: 0
Dimensions: —
Floor Type: Carpet
Dimensions: —
Floor Type: Carpet
Full Bathrooms: 4
Bathroom Amenities: Whirlpool,Double Sink
Bathroom in Basement: 1
Rooms: Office,Recreation Room,Foyer,Recreation Room
Basement Description: Finished
Other Specifics
| 2 | |
| — | |
| Concrete | |
| Patio, Storms/Screens | |
| — | |
| 90X167X109X160 | |
| — | |
| Full | |
| Bar-Wet, Hardwood Floors, First Floor Bedroom, First Floor Laundry, First Floor Full Bath, Walk-In Closet(s) | |
| Range, Dishwasher, Refrigerator, Freezer, Washer, Dryer, Disposal | |
| Not in DB | |
| — | |
| — | |
| — | |
| Attached Fireplace Doors/Screen, Gas Log |
Tax History
| Year | Property Taxes |
|---|---|
| 2019 | $11,126 |
Contact Agent
Nearby Similar Homes
Nearby Sold Comparables
Contact Agent
Listing Provided By
@properties





