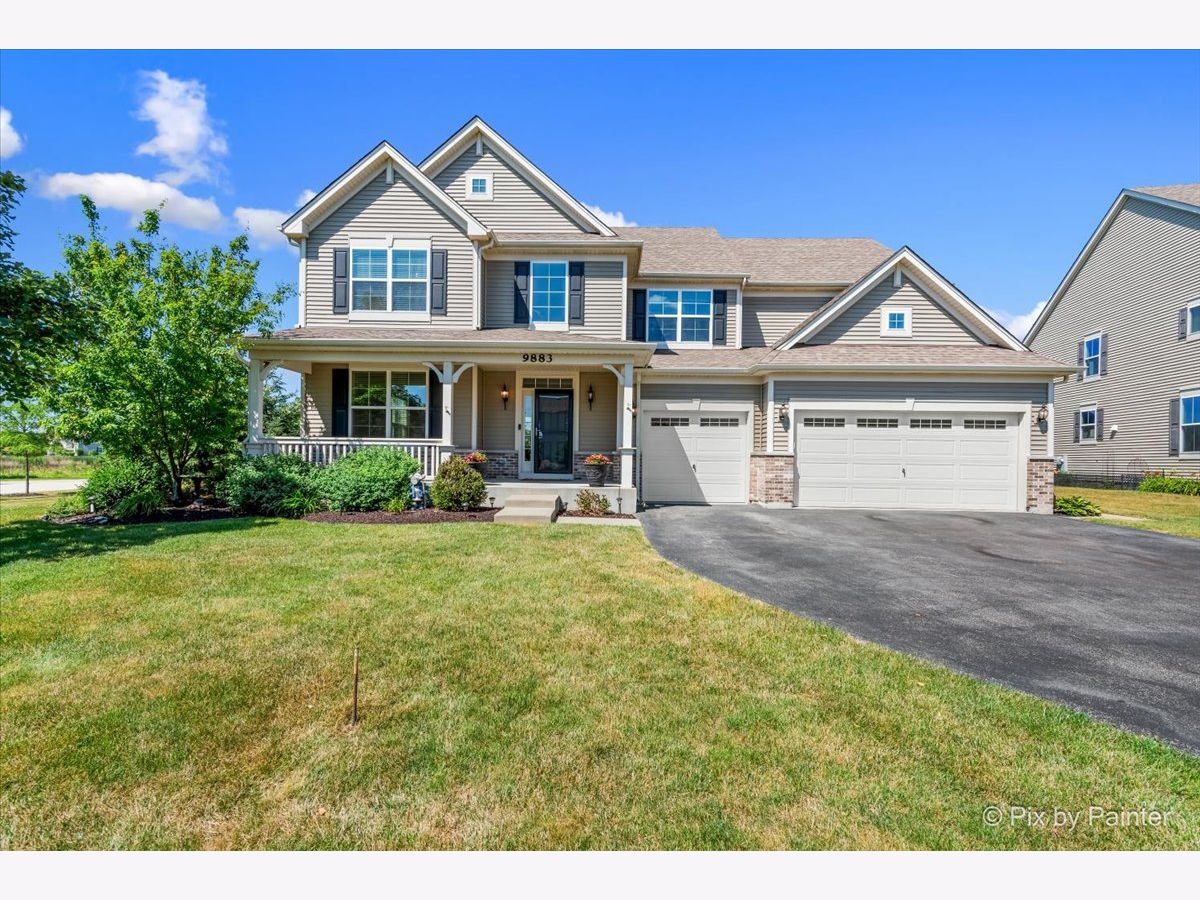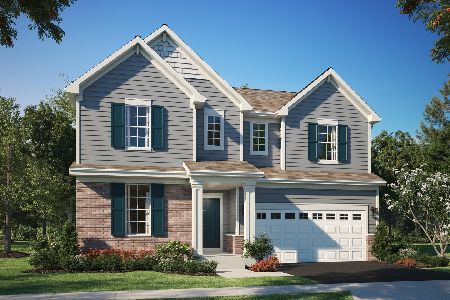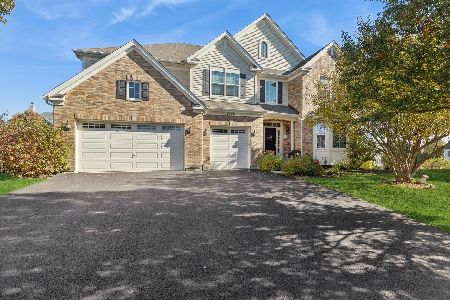9883 Schaffner Drive, Huntley, Illinois 60142
$545,000
|
Sold
|
|
| Status: | Closed |
| Sqft: | 3,545 |
| Cost/Sqft: | $155 |
| Beds: | 4 |
| Baths: | 3 |
| Year Built: | 2015 |
| Property Taxes: | $11,286 |
| Days On Market: | 537 |
| Lot Size: | 0,41 |
Description
Stunning Normandy model is like new built only in 2015 located in the highly sought-after Talamore's clubhouse community with an amazing outdoor pool! This home offers an impressive 3,500+ sq. ft. of luxurious living space with a desirable open layout and a breathtaking 2-story foyer. Situated at the end of a tranquil street, this home provides peaceful and serene pond views from the backyard, creating a perfect oasis for relaxation and entertainment. Step inside to discover 4 spacious bedrooms, 2.5 baths, and not one but 2 offices - perfect for remote work or a quiet study space. The main level includes a large foyer, one of the two offices, a convenient laundry room, mudroom, a family room with a cozy fireplace, and both separate living and dining rooms. The heart of this home, the large kitchen, is a chef's delight with 42" cabinets, abundant granite counter space, a center island, a walk in pantry, and newer appliances. Enjoy meals in the large eating area, or step outside to the expansive low-maintenance composite deck, a spacious enclosed gazebo with electricity, leading down to a beautiful paver patio complete with a built-in fireplace - an entertainer's paradise overlooking the tranquil pond! Retreat to the massive primary suite featuring a tray ceiling, a private bathroom with dual sinks, soaker tub, separate shower with bench, and a generous walk-in closet. The second level also includes 3 additional bedrooms, each spacious and inviting, a hall bathroom, and the second office space. The full unfinished basement, already framed and with rough-in plumbing, awaits your personal touch, offering endless possibilities for customization. Additional highlights include hardwood floors, a reverse osmosis system, a spacious front porch, and a 3-car attached garage with upgraded electrical and a pull-down ladder for extra storage. Living in Talamore means enjoying an array of amenities: swimming pools, parks, a clubhouse, fishing ponds, and more! All within the top-rated Huntley D-158 school district. This home is a wonderful opportunity to experience the best of Talamore living . Don't miss out - make it yours today!Lots new here: sliding patio door replaced 6 months ago; hardwood floors - 1.5 years old; sump pump - 4 months old, water softener system - 6 years old; reverse osmosis system only 6-9 months old; carpet professionally cleaned - June 2024; microwave and dishwasher only 1.5 years old; refrigerator - 1 year old. Quick close possible.
Property Specifics
| Single Family | |
| — | |
| — | |
| 2015 | |
| — | |
| NORMANDY | |
| No | |
| 0.41 |
| — | |
| Talamore | |
| 68 / Monthly | |
| — | |
| — | |
| — | |
| 12126364 | |
| 1820458012 |
Nearby Schools
| NAME: | DISTRICT: | DISTANCE: | |
|---|---|---|---|
|
Grade School
Leggee Elementary School |
158 | — | |
|
Middle School
Marlowe Middle School |
158 | Not in DB | |
|
High School
Huntley High School |
158 | Not in DB | |
Property History
| DATE: | EVENT: | PRICE: | SOURCE: |
|---|---|---|---|
| 27 Sep, 2024 | Sold | $545,000 | MRED MLS |
| 20 Aug, 2024 | Under contract | $549,900 | MRED MLS |
| 31 Jul, 2024 | Listed for sale | $549,900 | MRED MLS |














































































Room Specifics
Total Bedrooms: 4
Bedrooms Above Ground: 4
Bedrooms Below Ground: 0
Dimensions: —
Floor Type: —
Dimensions: —
Floor Type: —
Dimensions: —
Floor Type: —
Full Bathrooms: 3
Bathroom Amenities: Separate Shower,Double Sink,Soaking Tub
Bathroom in Basement: 0
Rooms: —
Basement Description: Unfinished,Bathroom Rough-In,Egress Window
Other Specifics
| 3 | |
| — | |
| — | |
| — | |
| — | |
| 99X145X102X165 | |
| — | |
| — | |
| — | |
| — | |
| Not in DB | |
| — | |
| — | |
| — | |
| — |
Tax History
| Year | Property Taxes |
|---|---|
| 2024 | $11,286 |
Contact Agent
Nearby Similar Homes
Nearby Sold Comparables
Contact Agent
Listing Provided By
Keller Williams Success Realty





