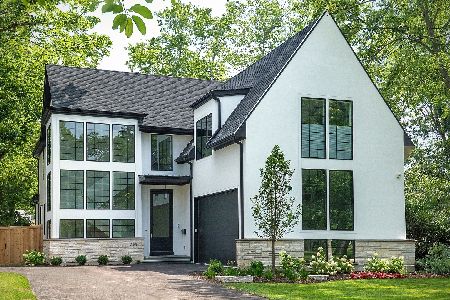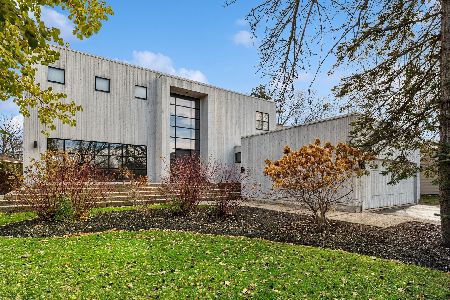989 Forestway Drive, Glencoe, Illinois 60022
$965,000
|
Sold
|
|
| Status: | Closed |
| Sqft: | 3,728 |
| Cost/Sqft: | $278 |
| Beds: | 4 |
| Baths: | 6 |
| Year Built: | 1995 |
| Property Taxes: | $23,361 |
| Days On Market: | 4497 |
| Lot Size: | 0,27 |
Description
Stylish, sophisticated contemporary home w/incredible space & natural light. 5 BR's, 5.1 BA, 1st floor Office/BR w/full Bath. Granite Kitchen w/SS appl opens to the Family Rm & accesses a large wood Deck. Master Suite has a luxurious Limestone Bath w/whirlpool, large shower and outfitted closets. Huge finished LL w/BR & full BA. 2 car att garage. Ideal location is near schools, parks & The Botanic Gardens.
Property Specifics
| Single Family | |
| — | |
| Contemporary | |
| 1995 | |
| Full | |
| — | |
| No | |
| 0.27 |
| Cook | |
| — | |
| 0 / Not Applicable | |
| None | |
| Lake Michigan | |
| Public Sewer | |
| 08455061 | |
| 04122010110000 |
Nearby Schools
| NAME: | DISTRICT: | DISTANCE: | |
|---|---|---|---|
|
Grade School
South Elementary School |
35 | — | |
|
Middle School
Central School |
35 | Not in DB | |
|
High School
New Trier Twp H.s. Northfield/wi |
203 | Not in DB | |
|
Alternate Elementary School
West School |
— | Not in DB | |
Property History
| DATE: | EVENT: | PRICE: | SOURCE: |
|---|---|---|---|
| 2 May, 2014 | Sold | $965,000 | MRED MLS |
| 19 Mar, 2014 | Under contract | $1,035,000 | MRED MLS |
| — | Last price change | $1,085,000 | MRED MLS |
| 27 Sep, 2013 | Listed for sale | $1,085,000 | MRED MLS |
| 13 May, 2024 | Sold | $1,249,000 | MRED MLS |
| 5 Apr, 2024 | Under contract | $1,249,000 | MRED MLS |
| 2 Apr, 2024 | Listed for sale | $1,249,000 | MRED MLS |
Room Specifics
Total Bedrooms: 5
Bedrooms Above Ground: 4
Bedrooms Below Ground: 1
Dimensions: —
Floor Type: Carpet
Dimensions: —
Floor Type: Carpet
Dimensions: —
Floor Type: Carpet
Dimensions: —
Floor Type: —
Full Bathrooms: 6
Bathroom Amenities: Whirlpool,Separate Shower,Double Sink,Full Body Spray Shower
Bathroom in Basement: 1
Rooms: Bedroom 5,Game Room,Office,Recreation Room
Basement Description: Finished
Other Specifics
| 2 | |
| — | |
| — | |
| Deck | |
| — | |
| 78 X 155 | |
| — | |
| Full | |
| Vaulted/Cathedral Ceilings, Skylight(s), First Floor Bedroom, First Floor Laundry, First Floor Full Bath | |
| Double Oven, Dishwasher, Refrigerator, Freezer, Washer, Dryer, Disposal, Trash Compactor, Stainless Steel Appliance(s) | |
| Not in DB | |
| — | |
| — | |
| — | |
| Gas Starter |
Tax History
| Year | Property Taxes |
|---|---|
| 2014 | $23,361 |
| 2024 | $31,005 |
Contact Agent
Nearby Similar Homes
Nearby Sold Comparables
Contact Agent
Listing Provided By
Coldwell Banker Residential










