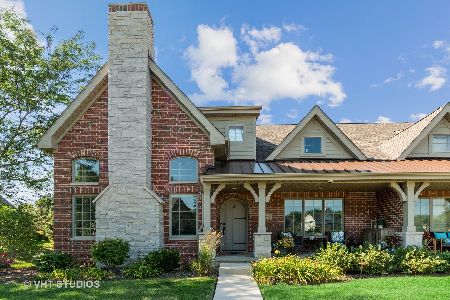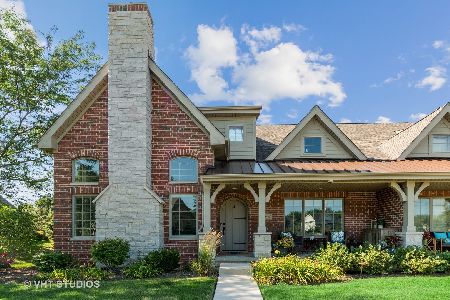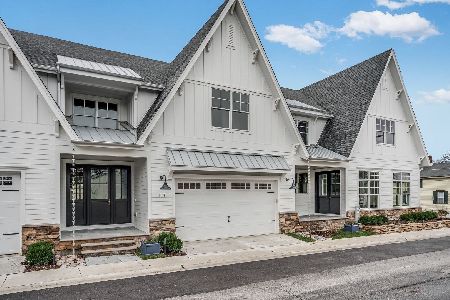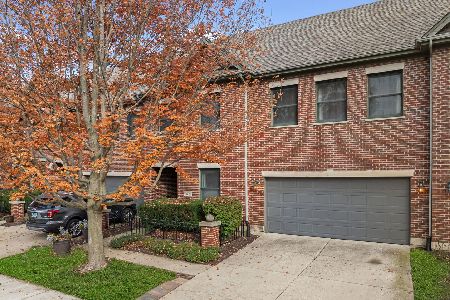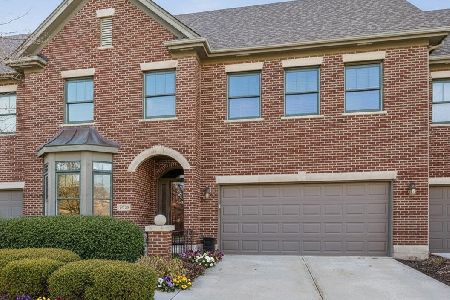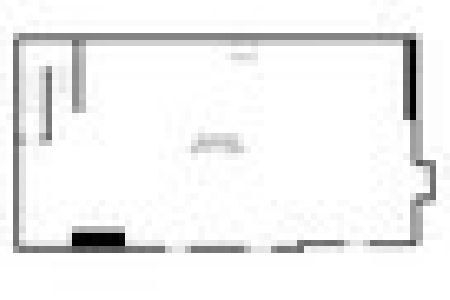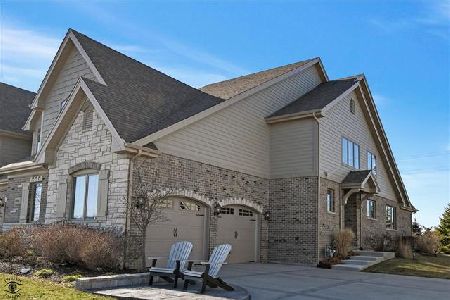9898 Folkers Drive, Frankfort, Illinois 60423
$585,000
|
Sold
|
|
| Status: | Closed |
| Sqft: | 4,000 |
| Cost/Sqft: | $150 |
| Beds: | 4 |
| Baths: | 5 |
| Year Built: | 2016 |
| Property Taxes: | $12,647 |
| Days On Market: | 2293 |
| Lot Size: | 0,00 |
Description
This highly sought after townhouse in Downtown Frankfort is over 5000 Sq Ft! This absolutely stunning home has 2 master suites, one on the main level and one on the 2nd floor. This grand home boasts 5 bedrooms, 4.5 baths, and a beautifully finished basement. The main level master bedroom suite has a walk-in closet and master bath with heated floors, whirlpool tub, double sinks, and a beautifully tiled walk in shower. Wonderful upgrades throughout such as custom fireplace, painted & glazed cabinets with crown molding, 9 foot ceilings on first floor, and so much more! Beautiful kitchen with stainless steel high end appliances that leads to an open floor plan to the family room. Beautiful library off the family room with custom built in shelving! Large bedroom sizes and a 2nd master suite on the 2nd floor with two walk in closets, master bath with a walk in shower, body sprays, a rain shower, whirl pool tub, double sinks & heated floors. The full finished basement boasts a 2nd kitchen with high end appliances and custom cabinetry. Also a 5th bedroom/exercise room, full bathroom, a huge rec room and a gorgeous theatre room! Backyard has a paver brick patio with a built in paver fire pit! All this and more within a couple of blocks to historic downtown Frankfort! Close to shops, restaurants, and Old Plank Trail! This is a one of a kind home! 157c grade schools & Lincoln-Way East high school. Duplex attached property - No HOA dues!
Property Specifics
| Condos/Townhomes | |
| 2 | |
| — | |
| 2016 | |
| Full | |
| — | |
| No | |
| — |
| Will | |
| — | |
| — / Not Applicable | |
| None | |
| Community Well | |
| Public Sewer | |
| 10545864 | |
| 1909214200390000 |
Property History
| DATE: | EVENT: | PRICE: | SOURCE: |
|---|---|---|---|
| 14 Nov, 2019 | Sold | $585,000 | MRED MLS |
| 30 Oct, 2019 | Under contract | $599,900 | MRED MLS |
| 11 Oct, 2019 | Listed for sale | $599,900 | MRED MLS |
Room Specifics
Total Bedrooms: 5
Bedrooms Above Ground: 4
Bedrooms Below Ground: 1
Dimensions: —
Floor Type: Carpet
Dimensions: —
Floor Type: Carpet
Dimensions: —
Floor Type: Carpet
Dimensions: —
Floor Type: —
Full Bathrooms: 5
Bathroom Amenities: Whirlpool,Separate Shower,Double Sink,Full Body Spray Shower
Bathroom in Basement: 1
Rooms: Kitchen,Bedroom 5,Study,Library,Recreation Room,Theatre Room
Basement Description: Finished
Other Specifics
| 2 | |
| Concrete Perimeter | |
| Concrete | |
| Brick Paver Patio, Fire Pit, End Unit | |
| Landscaped | |
| 47X170 | |
| — | |
| Full | |
| Vaulted/Cathedral Ceilings, Hardwood Floors, Heated Floors, First Floor Bedroom, Theatre Room, First Floor Laundry, First Floor Full Bath, Storage, Built-in Features, Walk-In Closet(s) | |
| Double Oven, Microwave, Dishwasher, High End Refrigerator, Washer, Dryer, Stainless Steel Appliance(s), Wine Refrigerator, Cooktop, Built-In Oven, Range Hood, Other | |
| Not in DB | |
| — | |
| — | |
| — | |
| Gas Log, Gas Starter, Heatilator |
Tax History
| Year | Property Taxes |
|---|---|
| 2019 | $12,647 |
Contact Agent
Nearby Similar Homes
Nearby Sold Comparables
Contact Agent
Listing Provided By
Century 21 Pride Realty

