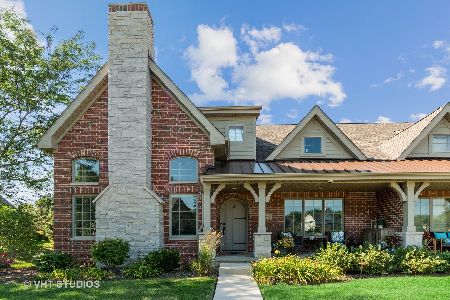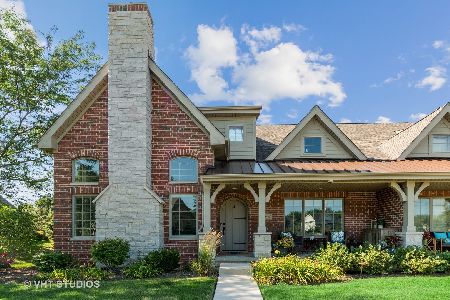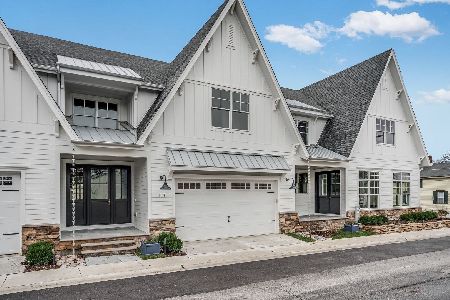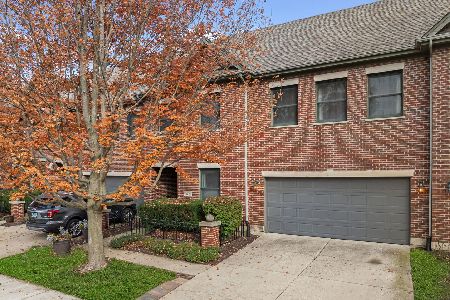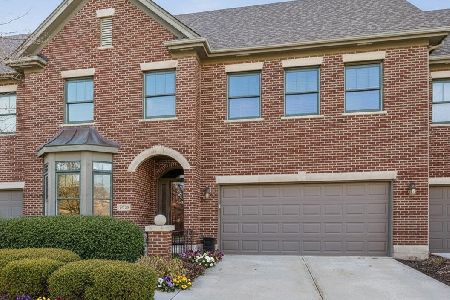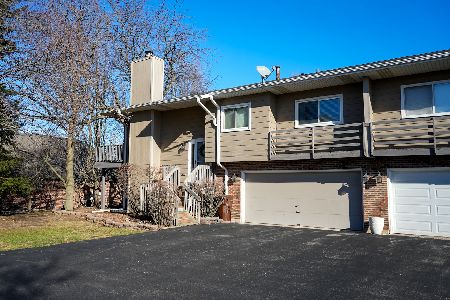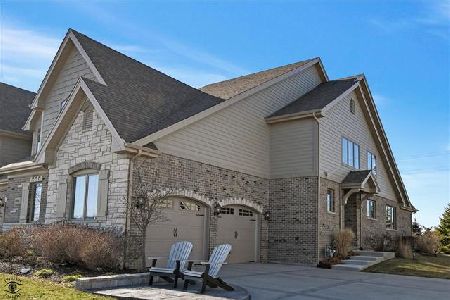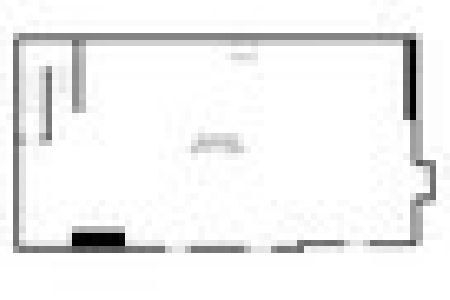9904 Folkers Drive, Frankfort, Illinois 60423
$449,900
|
Sold
|
|
| Status: | Closed |
| Sqft: | 3,723 |
| Cost/Sqft: | $124 |
| Beds: | 4 |
| Baths: | 3 |
| Year Built: | 2014 |
| Property Taxes: | $0 |
| Days On Market: | 4079 |
| Lot Size: | 0,00 |
Description
Gorgeous 2-story townhome w/ 4 bdrms, 2.5 bths and a large 2nd flr bonus rm. Master suite on 1st flr w/ walk-in closet & bth featuring whirlpool tub & walk-in shower. Custom FP, painted & glazed cabinets w/ crown molding, 9-ft ceilings on 1st flr & basement, custom front door w/ leaded glass, and much more. In historic downtown Frankfort. Shops, restaurants & Old Plank Trail. Only 3 large units left!
Property Specifics
| Condos/Townhomes | |
| 2 | |
| — | |
| 2014 | |
| Full | |
| — | |
| No | |
| — |
| Will | |
| — | |
| 0 / Not Applicable | |
| None | |
| Community Well | |
| Public Sewer | |
| 08789678 | |
| 1909214200080000 |
Property History
| DATE: | EVENT: | PRICE: | SOURCE: |
|---|---|---|---|
| 14 Aug, 2015 | Sold | $449,900 | MRED MLS |
| 25 Jun, 2015 | Under contract | $459,900 | MRED MLS |
| — | Last price change | $469,900 | MRED MLS |
| 20 Nov, 2014 | Listed for sale | $489,900 | MRED MLS |
Room Specifics
Total Bedrooms: 4
Bedrooms Above Ground: 4
Bedrooms Below Ground: 0
Dimensions: —
Floor Type: Carpet
Dimensions: —
Floor Type: Carpet
Dimensions: —
Floor Type: Carpet
Full Bathrooms: 3
Bathroom Amenities: Whirlpool,Separate Shower,Double Sink,Full Body Spray Shower
Bathroom in Basement: 0
Rooms: Eating Area,Loft,Sitting Room
Basement Description: Unfinished
Other Specifics
| 2 | |
| Concrete Perimeter | |
| Concrete | |
| Patio | |
| Landscaped | |
| 47X170 | |
| — | |
| Full | |
| Vaulted/Cathedral Ceilings, Hardwood Floors, First Floor Bedroom, First Floor Full Bath | |
| Double Oven, Microwave, Dishwasher, High End Refrigerator, Stainless Steel Appliance(s) | |
| Not in DB | |
| — | |
| — | |
| Bike Room/Bike Trails | |
| Gas Log, Gas Starter, Heatilator |
Tax History
| Year | Property Taxes |
|---|
Contact Agent
Nearby Similar Homes
Nearby Sold Comparables
Contact Agent
Listing Provided By
Century 21 Pride Realty

