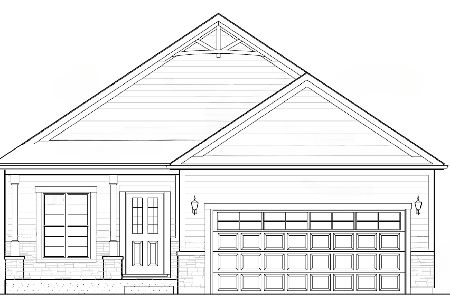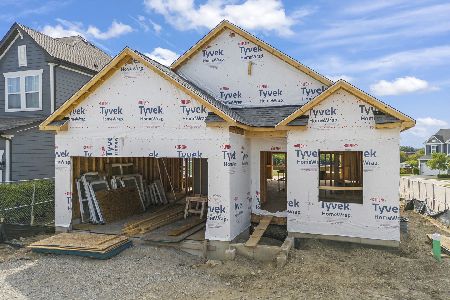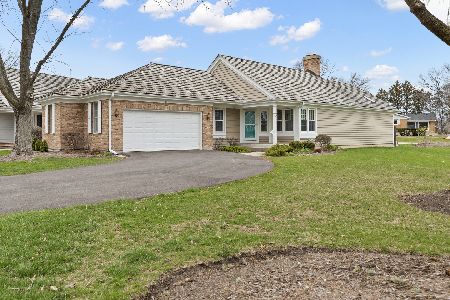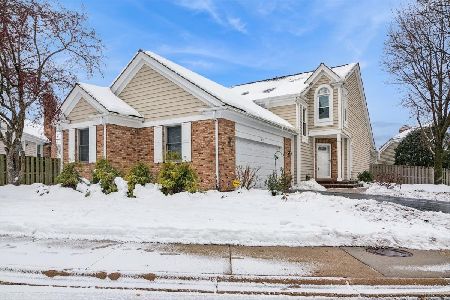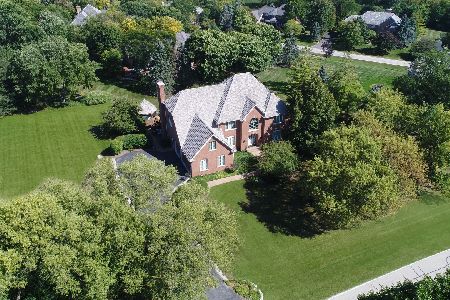99 Hillshire Drive, Inverness, Illinois 60010
$602,000
|
Sold
|
|
| Status: | Closed |
| Sqft: | 3,700 |
| Cost/Sqft: | $176 |
| Beds: | 3 |
| Baths: | 4 |
| Year Built: | 1997 |
| Property Taxes: | $15,992 |
| Days On Market: | 2869 |
| Lot Size: | 1,33 |
Description
REFRESHED and READY FOR SPRING! Come see and fall in love with this beautiful custom built home in the exclusive enclave of only original 28 homes w the best schools in the area. This elegant full masonry brick residence in Hillshire Estates has 4 Bedrms, (4th in the basement) 3.1 Baths, 3 car garage on 1.3 acres. Light filters through the spacious 2story marble foyer next to the 1st flr den/study. The huge two story family room opens to the kitchen w island & white cabinets, modern backsplash w an eat-in area. This is adjacent to the dining and living room areas making it perfect for entertaining. A curved staircase goes to a roomy catwalk to the amazing Master BR Suite w a newly remodeled bath w FP, 2nd large bedroom has a balcony & a shared full bath leading to the large 3rd bedrm. The full finished basemt has theatre seating & screen, room rec room plus a 4th basemt BR w a full bath. Outside living too w a, deck,paver patio & fire pit. 2 furnaces, 2 HWH for convenience & comfort
Property Specifics
| Single Family | |
| — | |
| Colonial | |
| 1997 | |
| Full | |
| CUSTOM | |
| No | |
| 1.33 |
| Cook | |
| Hillshire | |
| 400 / Annual | |
| Other | |
| Private Well | |
| Septic-Private | |
| 09887163 | |
| 01123040010000 |
Property History
| DATE: | EVENT: | PRICE: | SOURCE: |
|---|---|---|---|
| 30 Jun, 2018 | Sold | $602,000 | MRED MLS |
| 6 May, 2018 | Under contract | $649,900 | MRED MLS |
| 16 Mar, 2018 | Listed for sale | $649,900 | MRED MLS |
Room Specifics
Total Bedrooms: 4
Bedrooms Above Ground: 3
Bedrooms Below Ground: 1
Dimensions: —
Floor Type: Carpet
Dimensions: —
Floor Type: Carpet
Dimensions: —
Floor Type: Ceramic Tile
Full Bathrooms: 4
Bathroom Amenities: Whirlpool,Separate Shower,Double Sink
Bathroom in Basement: 1
Rooms: Den,Eating Area,Den,Recreation Room,Theatre Room,Foyer,Utility Room-1st Floor,Utility Room-Lower Level,Walk In Closet,Deck
Basement Description: Finished
Other Specifics
| 3 | |
| Concrete Perimeter | |
| Concrete | |
| Deck, Patio | |
| Corner Lot | |
| 58065 | |
| Unfinished | |
| Full | |
| Vaulted/Cathedral Ceilings, Skylight(s), Bar-Wet, Hardwood Floors, First Floor Laundry | |
| Range, Dishwasher, Bar Fridge, Washer, Dryer, Disposal | |
| Not in DB | |
| Sidewalks, Street Lights, Street Paved | |
| — | |
| — | |
| Wood Burning, Gas Starter |
Tax History
| Year | Property Taxes |
|---|---|
| 2018 | $15,992 |
Contact Agent
Nearby Similar Homes
Nearby Sold Comparables
Contact Agent
Listing Provided By
Realty Executives Advance

