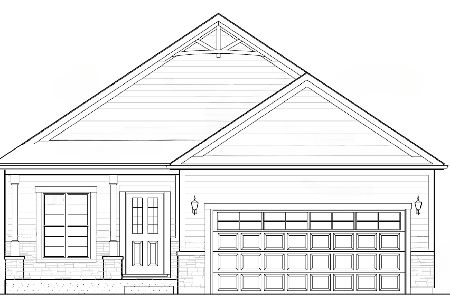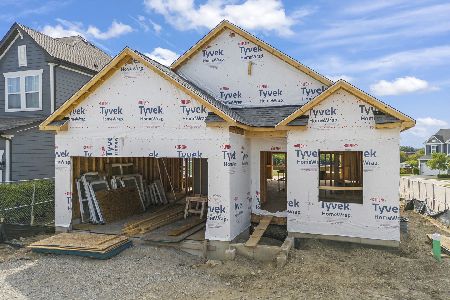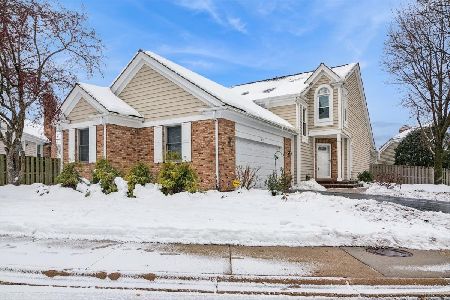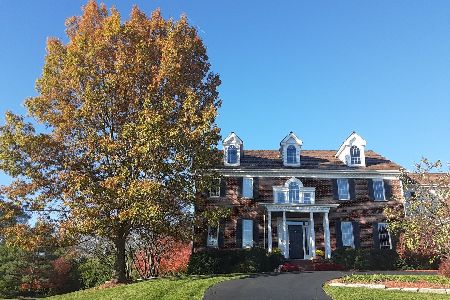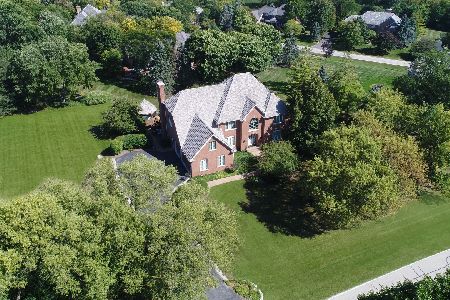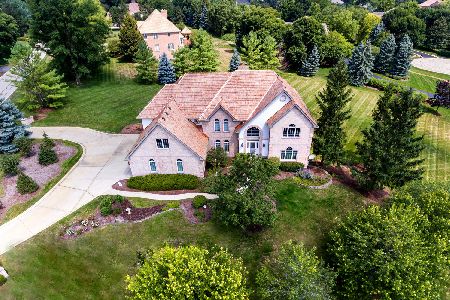107 Hillshire Drive, Inverness, Illinois 60010
$865,000
|
Sold
|
|
| Status: | Closed |
| Sqft: | 5,041 |
| Cost/Sqft: | $177 |
| Beds: | 5 |
| Baths: | 6 |
| Year Built: | 1995 |
| Property Taxes: | $18,348 |
| Days On Market: | 3656 |
| Lot Size: | 1,00 |
Description
Original owners are selling this meticulously cared for, traditional style house in the Hillshire Estates neighborhood. Minutes to Barrington Village and Rt. 90. Barrington Dist. 220 schools. So much to tell. Quality throughout. Attractive millwork starts in the Foyer with raised paneling and continues with lots of crown/chair rails. Split staircase. Formal Living Room and Dining Room. The 2-story Fm. Rm. is open to the Kitchen with Neff cabinetry, high end appliances, eating bar. Eating Area has vaulted ceiling with bead board detailing. French doors lead to the Study from the Family Room. 1st floor Master plus 4 bedrooms up. 10 ft. ceilings in most rooms. Finished English L Level has an Adirondack theme with rough sawn pine paneling, wet bar, fireplace, bath with steam shower. Extensive deck including fireplace, inground pool & hot tub. The 4-car garage is heated and has an epoxy floor finish. 3 fireplaces with gas logs. The builder's 5041 sq. ft. does not include the lower level.
Property Specifics
| Single Family | |
| — | |
| Traditional | |
| 1995 | |
| English | |
| — | |
| No | |
| 1 |
| Cook | |
| Hillshire | |
| 400 / Annual | |
| Other | |
| Private Well | |
| Septic-Private | |
| 09119722 | |
| 01123040050000 |
Nearby Schools
| NAME: | DISTRICT: | DISTANCE: | |
|---|---|---|---|
|
Grade School
Grove Avenue Elementary School |
220 | — | |
|
Middle School
Barrington Middle School Prairie |
220 | Not in DB | |
|
High School
Barrington High School |
220 | Not in DB | |
Property History
| DATE: | EVENT: | PRICE: | SOURCE: |
|---|---|---|---|
| 18 Mar, 2016 | Sold | $865,000 | MRED MLS |
| 7 Feb, 2016 | Under contract | $890,000 | MRED MLS |
| — | Last price change | $1,000,000 | MRED MLS |
| 19 Jan, 2016 | Listed for sale | $1,000,000 | MRED MLS |
Room Specifics
Total Bedrooms: 5
Bedrooms Above Ground: 5
Bedrooms Below Ground: 0
Dimensions: —
Floor Type: Carpet
Dimensions: —
Floor Type: Carpet
Dimensions: —
Floor Type: Carpet
Dimensions: —
Floor Type: —
Full Bathrooms: 6
Bathroom Amenities: Whirlpool,Separate Shower,Steam Shower,Double Sink
Bathroom in Basement: 1
Rooms: Bedroom 5,Eating Area,Exercise Room,Foyer,Game Room,Play Room,Recreation Room,Sitting Room,Study
Basement Description: Finished
Other Specifics
| 4 | |
| — | |
| Asphalt | |
| Deck, Hot Tub, In Ground Pool, Storms/Screens, Outdoor Fireplace | |
| Landscaped | |
| 160X267X183X255 | |
| — | |
| Full | |
| Vaulted/Cathedral Ceilings, Skylight(s), Bar-Wet, Hardwood Floors, First Floor Bedroom, First Floor Laundry | |
| Double Oven, Range, Microwave, Dishwasher, High End Refrigerator, Freezer, Washer, Dryer, Disposal | |
| Not in DB | |
| Street Paved | |
| — | |
| — | |
| Gas Log |
Tax History
| Year | Property Taxes |
|---|---|
| 2016 | $18,348 |
Contact Agent
Nearby Similar Homes
Nearby Sold Comparables
Contact Agent
Listing Provided By
RE/MAX of Barrington

