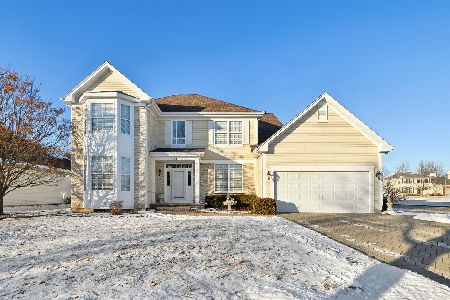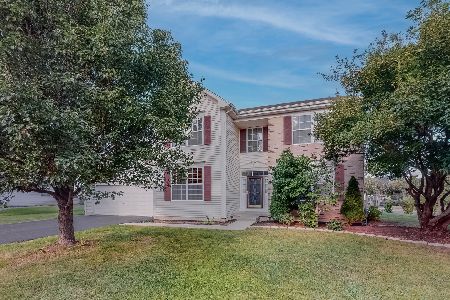99 Sutton Avenue, Sugar Grove, Illinois 60554
$350,000
|
Sold
|
|
| Status: | Closed |
| Sqft: | 2,989 |
| Cost/Sqft: | $119 |
| Beds: | 3 |
| Baths: | 3 |
| Year Built: | 2004 |
| Property Taxes: | $9,881 |
| Days On Market: | 2475 |
| Lot Size: | 0,00 |
Description
Upgrades Galore- Every Room has been updated within the last 3 years in this Beautifully- Finished Turnkey ready 3 Bedroom with Main Floor Office possible 4th Bedroom. Enter the home Thru the Craftsman (Custom) Door To an Open Floorplan where Kitchen opens to a Light Filled Sunroom, Dinette, Family Room and Butler's Wet Bar Makes Entertaining a Breeze. Now move outside from sunroom onto your 20 X 18 Trex deck with Granite Table included, bench seating and grill area. That's not all down the stairs is a 24 X 24 Patio with firepit and Hot Tub and Fenced Yard on oversized lot The house exudes "designer" and will reflect the personality and taste of those accustomed to the best Quality Design, Finishes and Lifestyle. A soft coordinating paint pallet in today's colors is so inviting. You will love the chef's kitchen, Bright Sun Room, large master suite, F/R Built ins, New Light Fixtures/fans/doors/trim-too much to list.(See upgrades/Improvements in Add'l Info) NEW A/C. AGENT OWNED
Property Specifics
| Single Family | |
| — | |
| Traditional | |
| 2004 | |
| Full,English | |
| 2 STY HIGHCLERE | |
| No | |
| — |
| Kane | |
| Windsor West | |
| 289 / Annual | |
| None | |
| Public | |
| Public Sewer | |
| 10337302 | |
| 1416129014 |
Nearby Schools
| NAME: | DISTRICT: | DISTANCE: | |
|---|---|---|---|
|
High School
Kaneland High School |
302 | Not in DB | |
Property History
| DATE: | EVENT: | PRICE: | SOURCE: |
|---|---|---|---|
| 26 Aug, 2015 | Sold | $280,000 | MRED MLS |
| 17 Jul, 2015 | Under contract | $289,900 | MRED MLS |
| 3 Jun, 2015 | Listed for sale | $289,900 | MRED MLS |
| 10 Jul, 2019 | Sold | $350,000 | MRED MLS |
| 13 May, 2019 | Under contract | $357,000 | MRED MLS |
| 25 Apr, 2019 | Listed for sale | $357,000 | MRED MLS |
Room Specifics
Total Bedrooms: 3
Bedrooms Above Ground: 3
Bedrooms Below Ground: 0
Dimensions: —
Floor Type: Carpet
Dimensions: —
Floor Type: Carpet
Full Bathrooms: 3
Bathroom Amenities: Separate Shower,Double Sink,Full Body Spray Shower,Soaking Tub
Bathroom in Basement: 0
Rooms: Eating Area,Office,Loft,Sitting Room,Heated Sun Room,Foyer,Walk In Closet,Deck
Basement Description: Unfinished,Bathroom Rough-In,Egress Window
Other Specifics
| 2.5 | |
| Concrete Perimeter | |
| Concrete | |
| Deck, Patio, Porch, Hot Tub, Fire Pit | |
| Fenced Yard,Irregular Lot | |
| 12632 | |
| — | |
| Full | |
| Bar-Wet, First Floor Laundry, Built-in Features, Walk-In Closet(s) | |
| Double Oven, Microwave, Dishwasher, Refrigerator, Disposal, Wine Refrigerator, Cooktop, Water Softener Owned | |
| Not in DB | |
| Sidewalks, Street Lights, Street Paved | |
| — | |
| — | |
| — |
Tax History
| Year | Property Taxes |
|---|---|
| 2015 | $8,957 |
| 2019 | $9,881 |
Contact Agent
Nearby Similar Homes
Nearby Sold Comparables
Contact Agent
Listing Provided By
Kettley & Co. Inc. - Yorkville






