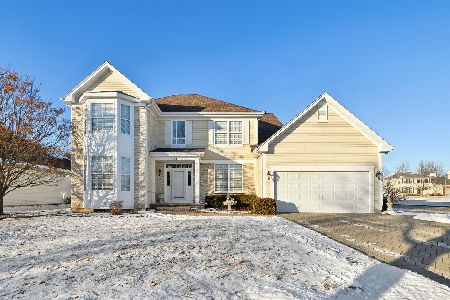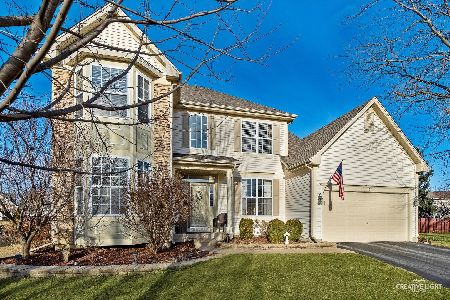103 Sutton Avenue, Sugar Grove, Illinois 60554
$300,000
|
Sold
|
|
| Status: | Closed |
| Sqft: | 2,670 |
| Cost/Sqft: | $116 |
| Beds: | 3 |
| Baths: | 3 |
| Year Built: | 2004 |
| Property Taxes: | $8,189 |
| Days On Market: | 3835 |
| Lot Size: | 0,30 |
Description
IMMACULATE inside and out! Nestled in a CULDESAC on a premium lot, enjoy the 9 foot ceilings, GRANITE kitchen, stainless appliances, breakfast bar, sunroom, fireplace, bamboo wood and ceramic/stone blend flooring on the main level. A CATHEDRAL oak staircase winds to the open loft on the 2nd level with new carpeting throughout. Double doors open to a VAULTED master en suite with whirlpool tub & separate shower. Add the 4th finished bedroom in the full, lookout basement and you have nearly 3000 square feet total finished living space. Out back, a gorgeous dark stained deck awaits, overlooking a large flagstone patio & surrounded by a bubbling brook, pond, fountain, fire pit and seat wall, inside a fully fenced and manicured yard, all finished for your own BACKYARD RETREAT. Truly exceptional finishing touches make for EXECUTIVE LIVING and set this one apart from the rest! About 2 miles from I-88 make the commute simple. FREE HOME WARRANTY, and quick close possible say, "WELCOME HOME!"
Property Specifics
| Single Family | |
| — | |
| — | |
| 2004 | |
| Full,English | |
| — | |
| No | |
| 0.3 |
| Kane | |
| Windsor West | |
| 289 / Annual | |
| Other | |
| Public | |
| Public Sewer | |
| 09001707 | |
| 1416129013 |
Nearby Schools
| NAME: | DISTRICT: | DISTANCE: | |
|---|---|---|---|
|
Grade School
John Shields Elementary School |
302 | — | |
|
Middle School
Harter Middle School |
302 | Not in DB | |
|
High School
Kaneland Senior High School |
302 | Not in DB | |
Property History
| DATE: | EVENT: | PRICE: | SOURCE: |
|---|---|---|---|
| 23 Sep, 2015 | Sold | $300,000 | MRED MLS |
| 9 Aug, 2015 | Under contract | $309,000 | MRED MLS |
| 4 Aug, 2015 | Listed for sale | $309,000 | MRED MLS |
Room Specifics
Total Bedrooms: 4
Bedrooms Above Ground: 3
Bedrooms Below Ground: 1
Dimensions: —
Floor Type: Carpet
Dimensions: —
Floor Type: Carpet
Dimensions: —
Floor Type: Carpet
Full Bathrooms: 3
Bathroom Amenities: Whirlpool,Separate Shower,Double Sink
Bathroom in Basement: 0
Rooms: Eating Area,Foyer,Loft,Heated Sun Room
Basement Description: Partially Finished,Bathroom Rough-In
Other Specifics
| 2 | |
| Concrete Perimeter | |
| Asphalt | |
| Deck, Patio, Storms/Screens | |
| Cul-De-Sac,Fenced Yard,Pond(s) | |
| 12974 SF | |
| — | |
| Full | |
| Vaulted/Cathedral Ceilings, Hardwood Floors, First Floor Laundry | |
| Range, Microwave, Dishwasher, Refrigerator, Washer, Dryer, Disposal, Stainless Steel Appliance(s) | |
| Not in DB | |
| Sidewalks, Street Lights, Street Paved | |
| — | |
| — | |
| Wood Burning, Gas Starter |
Tax History
| Year | Property Taxes |
|---|---|
| 2015 | $8,189 |
Contact Agent
Nearby Similar Homes
Nearby Sold Comparables
Contact Agent
Listing Provided By
Kettley & Co. Inc.






