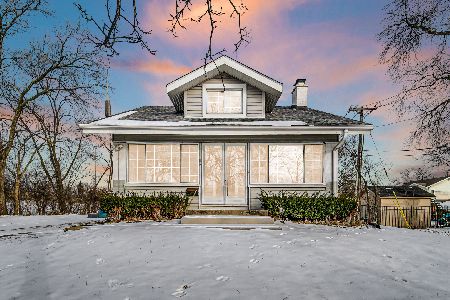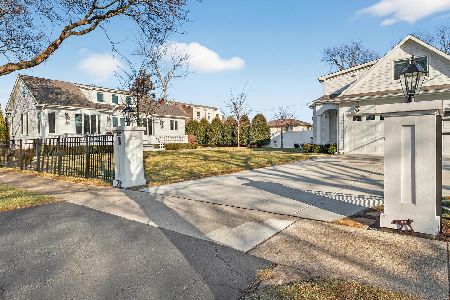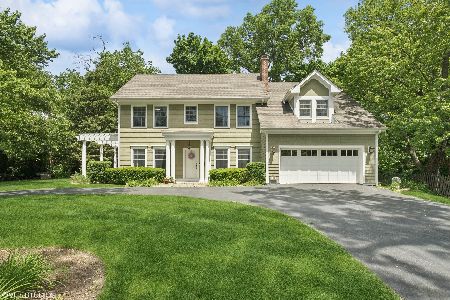99 Walnut Street, Clarendon Hills, Illinois 60514
$855,300
|
Sold
|
|
| Status: | Closed |
| Sqft: | 2,840 |
| Cost/Sqft: | $299 |
| Beds: | 4 |
| Baths: | 5 |
| Year Built: | 1965 |
| Property Taxes: | $17,217 |
| Days On Market: | 1363 |
| Lot Size: | 0,00 |
Description
Stunning 4Bed/4.5Bath Clarendon Hills home! Sun-filled, repainted home features eat-in kitchen with stainless steel appliances including built-in double oven, quartz countertops & island, subway tile backsplash, repainted cabinetry with new hardware, and new lighting. Home has beautiful hardwood floors throughout main floor, crown molding, gas fireplace, custom window treatments throughout, separate dining room with new lighting, and front room with big bay windows. Upstairs there is new carpeting in all the bedrooms and all bathrooms have been updated with new hardware, repainted cabinetry, new flooring. One of those bathrooms also has a brand new glass shower with rain shower and new shower tiling. Large primary suite has separate soaking tub from glass shower, repainted cabinetry, new hardware, and walk-in closet. Finished basement with big living space, new carpeting, full bath, and laundry room with mud sink. Huge attached deck to living room and kitchen overlooking lovely backyard is ideal for entertaining. Attached two-car garage and the location on this gorgeous, quiet tree-lined street makes this the perfect home! In Hinsdale Central school district.
Property Specifics
| Single Family | |
| — | |
| — | |
| 1965 | |
| — | |
| — | |
| No | |
| — |
| Du Page | |
| Mcintosh | |
| 0 / Not Applicable | |
| — | |
| — | |
| — | |
| 11402109 | |
| 0902307011 |
Nearby Schools
| NAME: | DISTRICT: | DISTANCE: | |
|---|---|---|---|
|
Grade School
Prospect Elementary School |
181 | — | |
|
Middle School
Clarendon Hills Middle School |
181 | Not in DB | |
|
High School
Hinsdale Central High School |
86 | Not in DB | |
Property History
| DATE: | EVENT: | PRICE: | SOURCE: |
|---|---|---|---|
| 30 Jun, 2022 | Sold | $855,300 | MRED MLS |
| 18 May, 2022 | Under contract | $849,500 | MRED MLS |
| 12 May, 2022 | Listed for sale | $849,500 | MRED MLS |
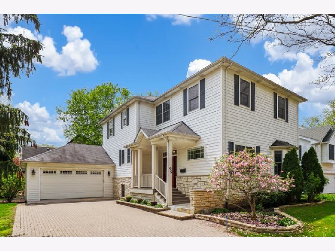
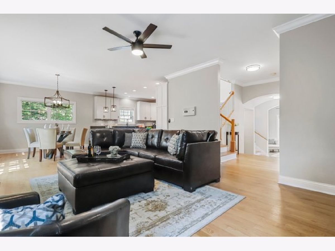
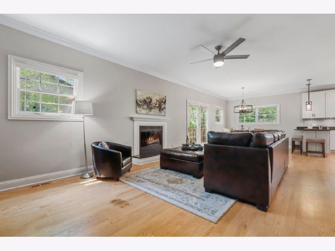
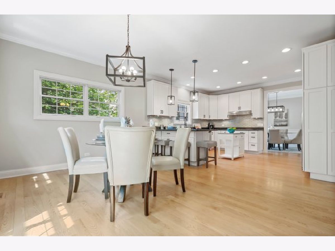
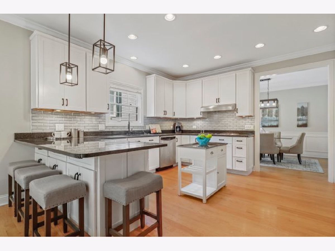
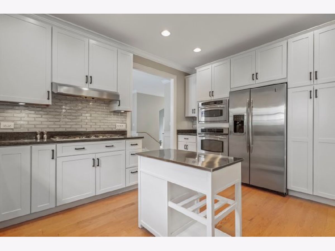
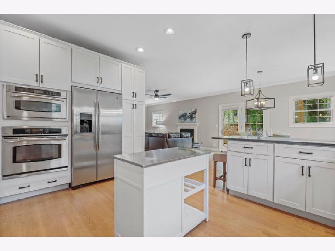
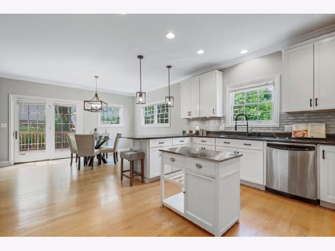
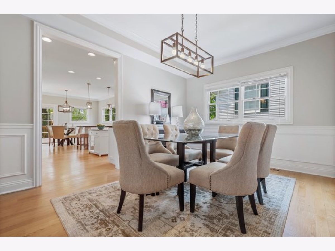
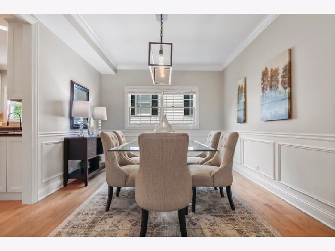
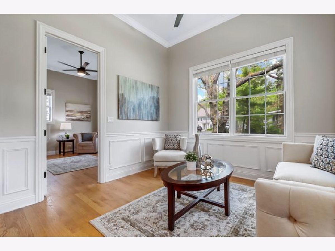
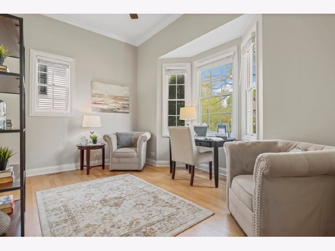
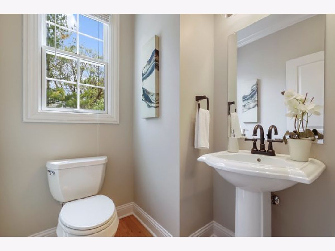
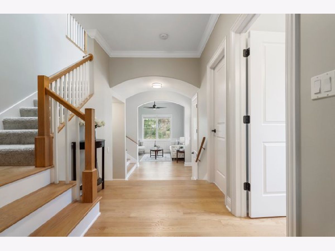
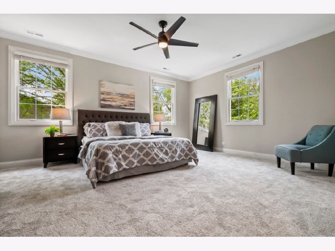
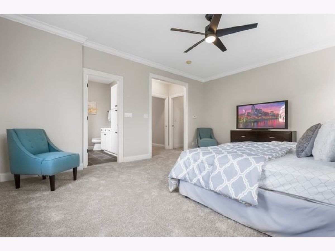
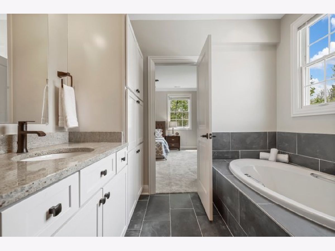
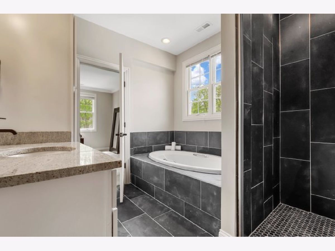
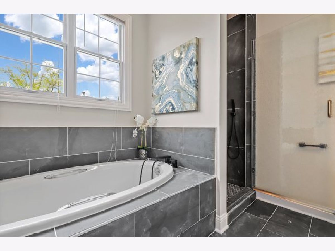
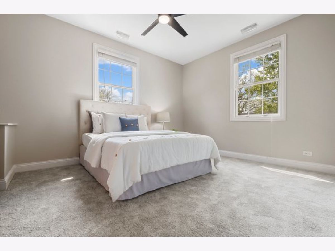
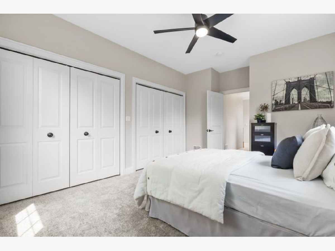
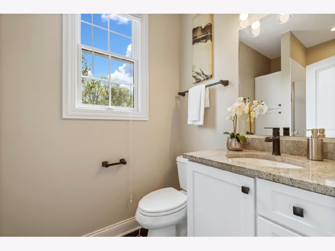
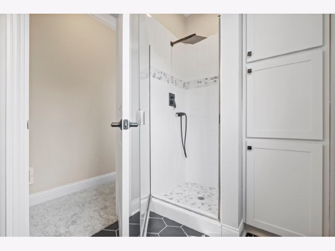
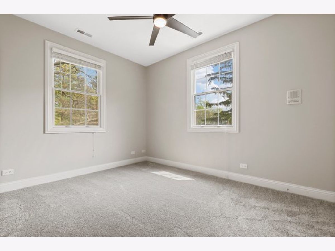
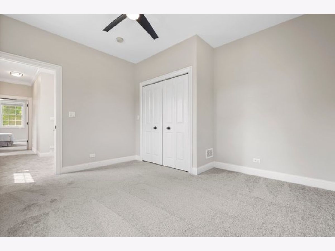
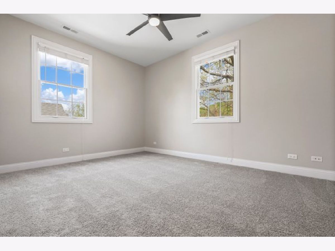
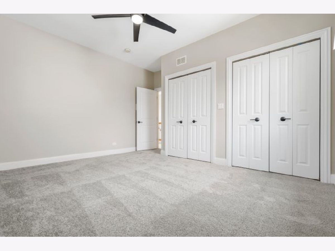
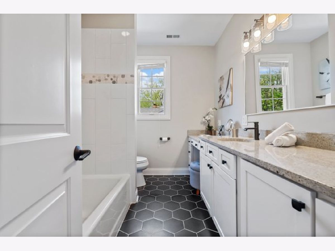
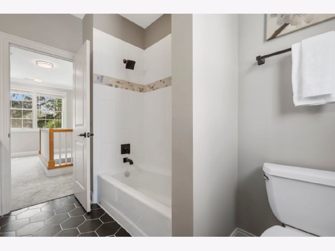
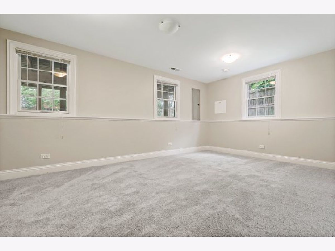
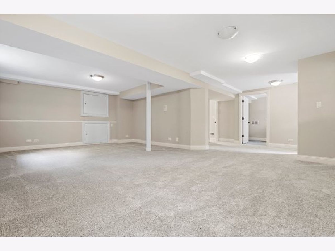
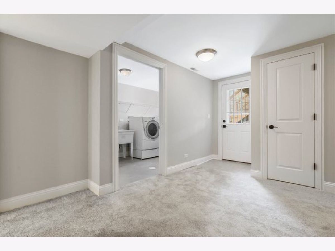
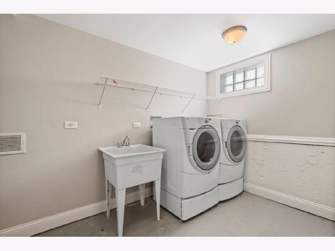

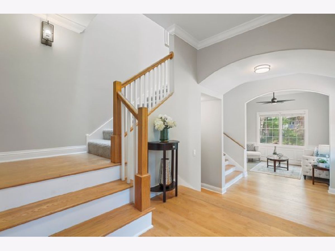

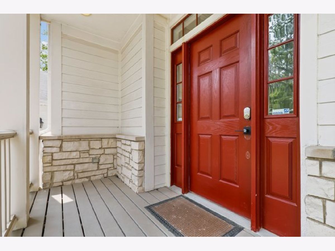
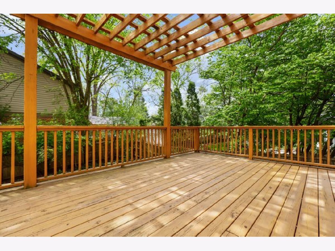
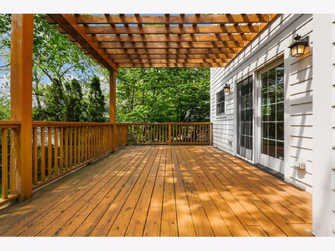
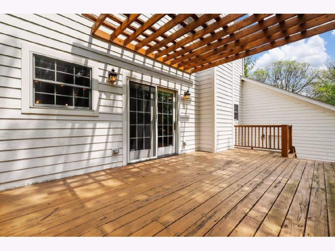
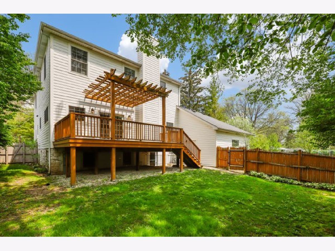
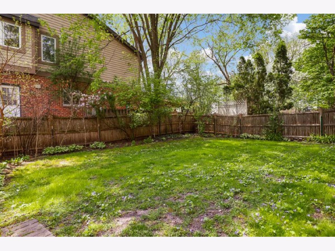
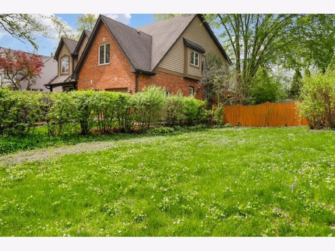
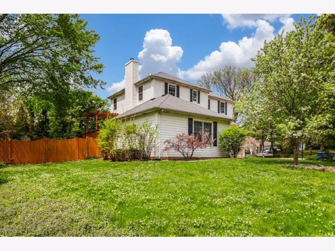
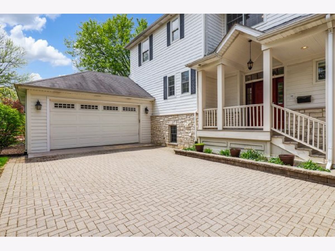
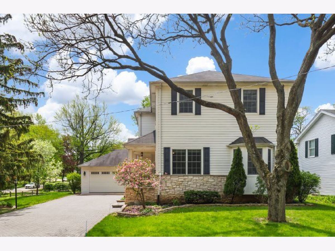
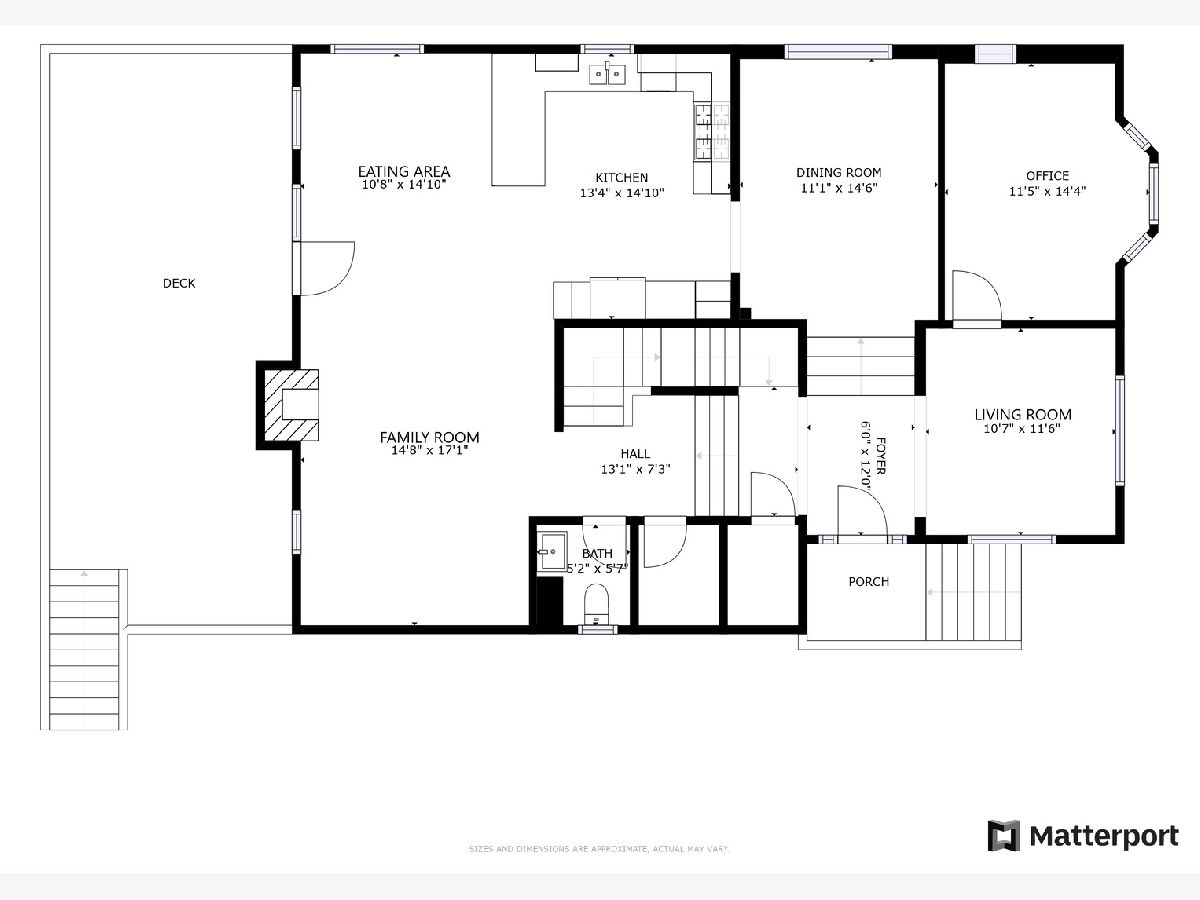
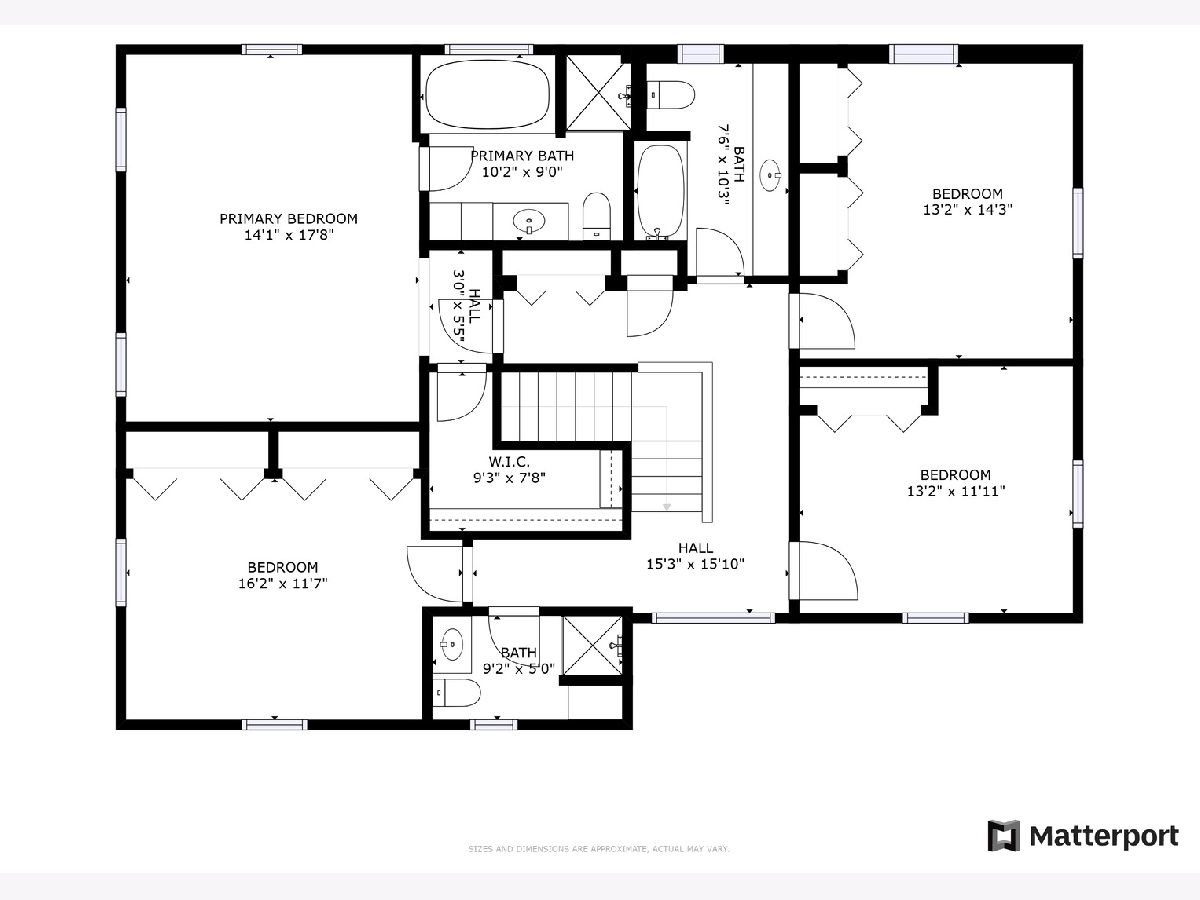
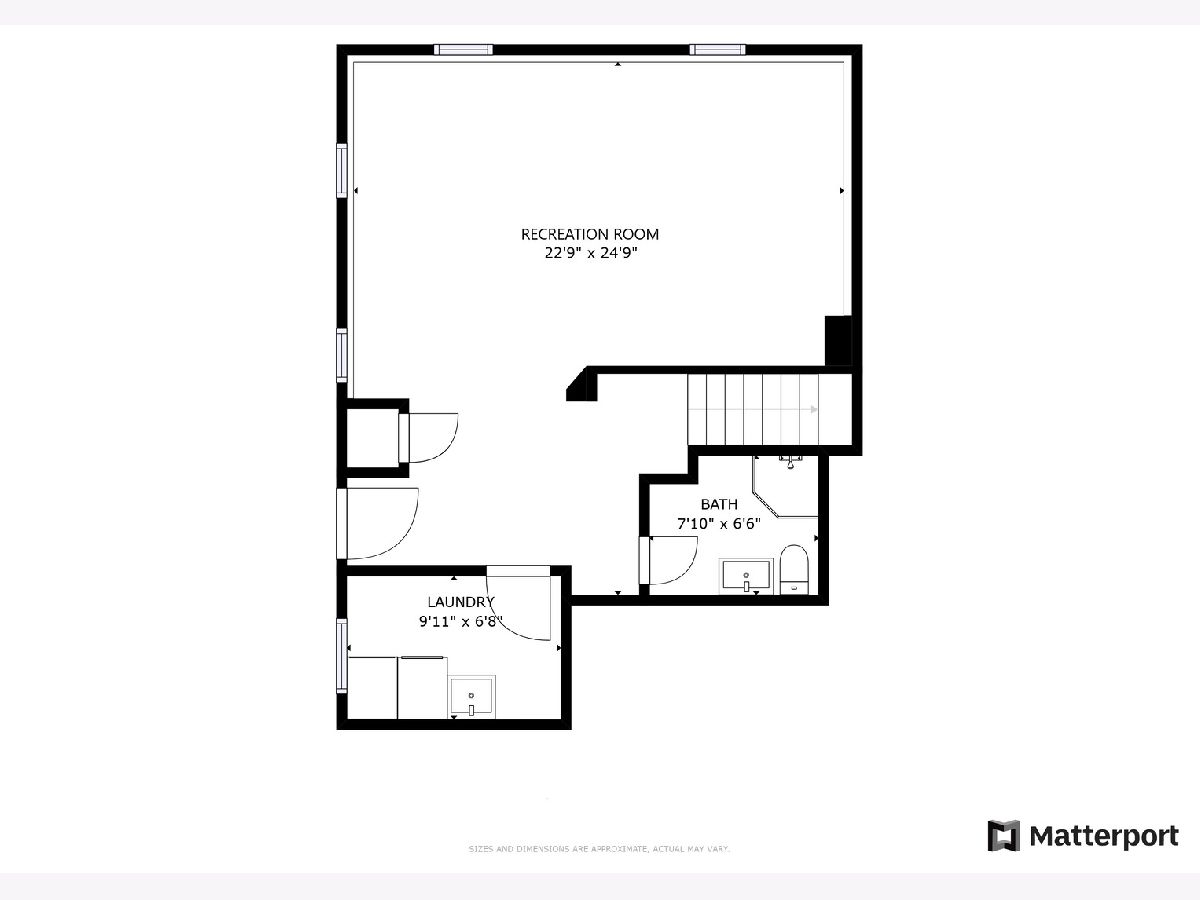
Room Specifics
Total Bedrooms: 4
Bedrooms Above Ground: 4
Bedrooms Below Ground: 0
Dimensions: —
Floor Type: —
Dimensions: —
Floor Type: —
Dimensions: —
Floor Type: —
Full Bathrooms: 5
Bathroom Amenities: Separate Shower,Soaking Tub
Bathroom in Basement: 0
Rooms: —
Basement Description: Partially Finished
Other Specifics
| 2 | |
| — | |
| Brick | |
| — | |
| — | |
| 10454 | |
| — | |
| — | |
| — | |
| — | |
| Not in DB | |
| — | |
| — | |
| — | |
| — |
Tax History
| Year | Property Taxes |
|---|---|
| 2022 | $17,217 |
Contact Agent
Nearby Similar Homes
Nearby Sold Comparables
Contact Agent
Listing Provided By
Redfin Corporation


