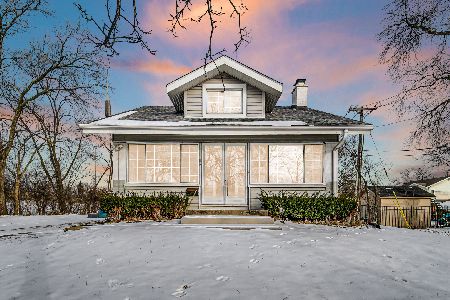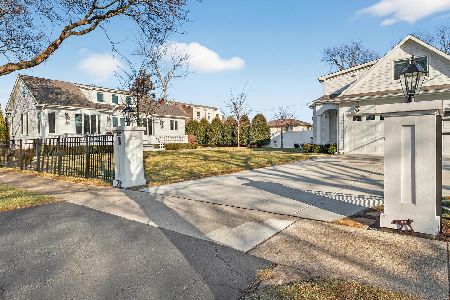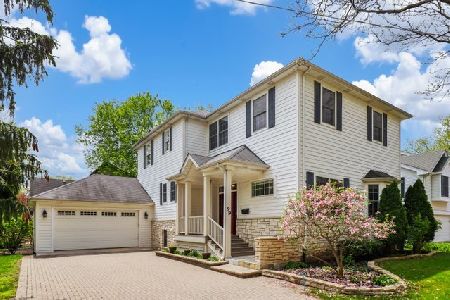234 Coe Road, Clarendon Hills, Illinois 60514
$665,000
|
Sold
|
|
| Status: | Closed |
| Sqft: | 0 |
| Cost/Sqft: | — |
| Beds: | 4 |
| Baths: | 3 |
| Year Built: | — |
| Property Taxes: | $12,365 |
| Days On Market: | 1812 |
| Lot Size: | 0,32 |
Description
Craving Space & a BIG, Private Backyard? 234 Coe Road has it ALL! The DREAM 229' Deep Yard is Overflowing with Perennials & Beauty - Fully Fenced for Kids & Fido to Play. Inside, Cozy Up in Front of the Family Room Fireplace or Head to the Awesome Lower Level with the Beautiful Beverage Bar for the Big Game. You Can Start Every Day in the Breakfast Room with your Cup of Coffee and View of Your Incredible Yard or End your Day with a Glass of Wine on the Huge, Private Deck. Retreat to Your Expansive Principal Bedroom with Luxe Bath & Large Walk-In Closet. So Many Spectacular Spaces to Enjoy! Home Features 4 Generous Bedrooms & 3 Full Baths, Hardwood Floors, Freshly Painted & New Transitional Lighting! Blue Ribbon Schools - Prospect Elementary, Clarendon Hills Middle School & Hinsdale Central High School. Terrific Location - Walk to Town, Train, Schools & Parks!
Property Specifics
| Single Family | |
| — | |
| — | |
| — | |
| Full | |
| — | |
| No | |
| 0.32 |
| Du Page | |
| — | |
| — / Not Applicable | |
| None | |
| Lake Michigan | |
| Public Sewer | |
| 10996942 | |
| 0902307013 |
Nearby Schools
| NAME: | DISTRICT: | DISTANCE: | |
|---|---|---|---|
|
Grade School
Prospect Elementary School |
181 | — | |
|
Middle School
Clarendon Hills Middle School |
181 | Not in DB | |
|
High School
Hinsdale Central High School |
86 | Not in DB | |
Property History
| DATE: | EVENT: | PRICE: | SOURCE: |
|---|---|---|---|
| 30 Apr, 2021 | Sold | $665,000 | MRED MLS |
| 13 Mar, 2021 | Under contract | $699,900 | MRED MLS |
| 17 Feb, 2021 | Listed for sale | $699,900 | MRED MLS |

























Room Specifics
Total Bedrooms: 4
Bedrooms Above Ground: 4
Bedrooms Below Ground: 0
Dimensions: —
Floor Type: Hardwood
Dimensions: —
Floor Type: Hardwood
Dimensions: —
Floor Type: Hardwood
Full Bathrooms: 3
Bathroom Amenities: —
Bathroom in Basement: 0
Rooms: Breakfast Room,Office,Family Room,Storage,Walk In Closet,Other Room
Basement Description: Finished,Storage Space
Other Specifics
| 2.5 | |
| — | |
| — | |
| Deck | |
| Fenced Yard,Landscaped,Mature Trees,Garden,Sidewalks,Streetlights | |
| 60 X 229 | |
| Pull Down Stair | |
| Full | |
| Bar-Dry, Hardwood Floors, First Floor Full Bath, Built-in Features, Walk-In Closet(s), Separate Dining Room | |
| Range, Microwave, Dishwasher, Refrigerator, Bar Fridge, Washer, Dryer, Disposal | |
| Not in DB | |
| Pool, Tennis Court(s), Curbs, Sidewalks, Street Lights, Street Paved | |
| — | |
| — | |
| Gas Starter |
Tax History
| Year | Property Taxes |
|---|---|
| 2021 | $12,365 |
Contact Agent
Nearby Similar Homes
Nearby Sold Comparables
Contact Agent
Listing Provided By
Berkshire Hathaway HomeServices Chicago










