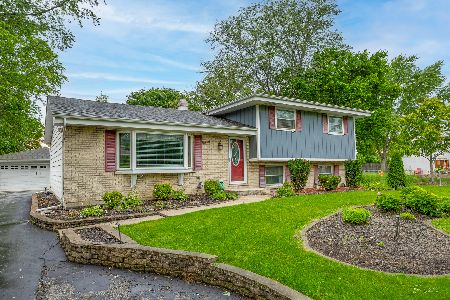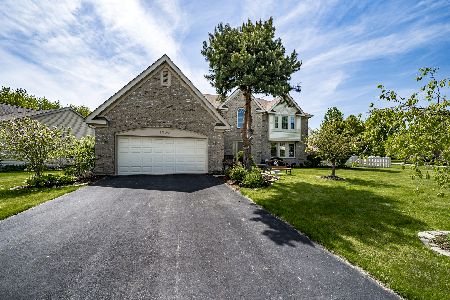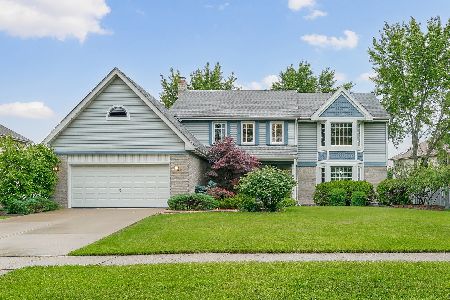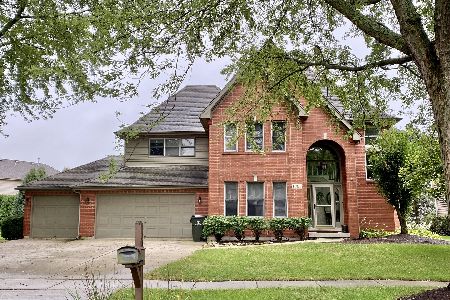990 Amberwood Circle, Naperville, Illinois 60563
$519,000
|
Sold
|
|
| Status: | Closed |
| Sqft: | 2,800 |
| Cost/Sqft: | $185 |
| Beds: | 4 |
| Baths: | 3 |
| Year Built: | 1990 |
| Property Taxes: | $11,209 |
| Days On Market: | 1606 |
| Lot Size: | 0,26 |
Description
Enjoy this beautiful, well-maintained home in north Naperville on a large corner lot. Bright, open floor plan on main level features vaulted ceilings & hardwood floors throughout. Spacious kitchen w/eating area boasts maple cabinets, granite, backsplash, under and above cabinet lighting, and all new stainless steel appliances. Updated baths with granite and new fixtures, 4 nice sized freshly painted bedrooms with ceiling fans, master w/vaulted ceiling and California Closet organizers. Large rec room on lower level with a separate entrance. Private yard with Trex maintenance-free deck. Close to I-88, downtown Naperville, train, shopping & award winning 203 schools! Don't miss out!
Property Specifics
| Single Family | |
| — | |
| — | |
| 1990 | |
| Walkout | |
| — | |
| No | |
| 0.26 |
| Du Page | |
| Edgewood | |
| 220 / Annual | |
| Other | |
| Public | |
| Public Sewer | |
| 11202222 | |
| 0808115003 |
Nearby Schools
| NAME: | DISTRICT: | DISTANCE: | |
|---|---|---|---|
|
Grade School
Beebe Elementary School |
203 | — | |
|
Middle School
Jefferson Junior High School |
203 | Not in DB | |
|
High School
Naperville North High School |
203 | Not in DB | |
Property History
| DATE: | EVENT: | PRICE: | SOURCE: |
|---|---|---|---|
| 17 Jul, 2015 | Sold | $440,000 | MRED MLS |
| 10 May, 2015 | Under contract | $460,000 | MRED MLS |
| 13 Apr, 2015 | Listed for sale | $460,000 | MRED MLS |
| 30 Sep, 2021 | Sold | $519,000 | MRED MLS |
| 29 Aug, 2021 | Under contract | $519,000 | MRED MLS |
| 27 Aug, 2021 | Listed for sale | $519,000 | MRED MLS |
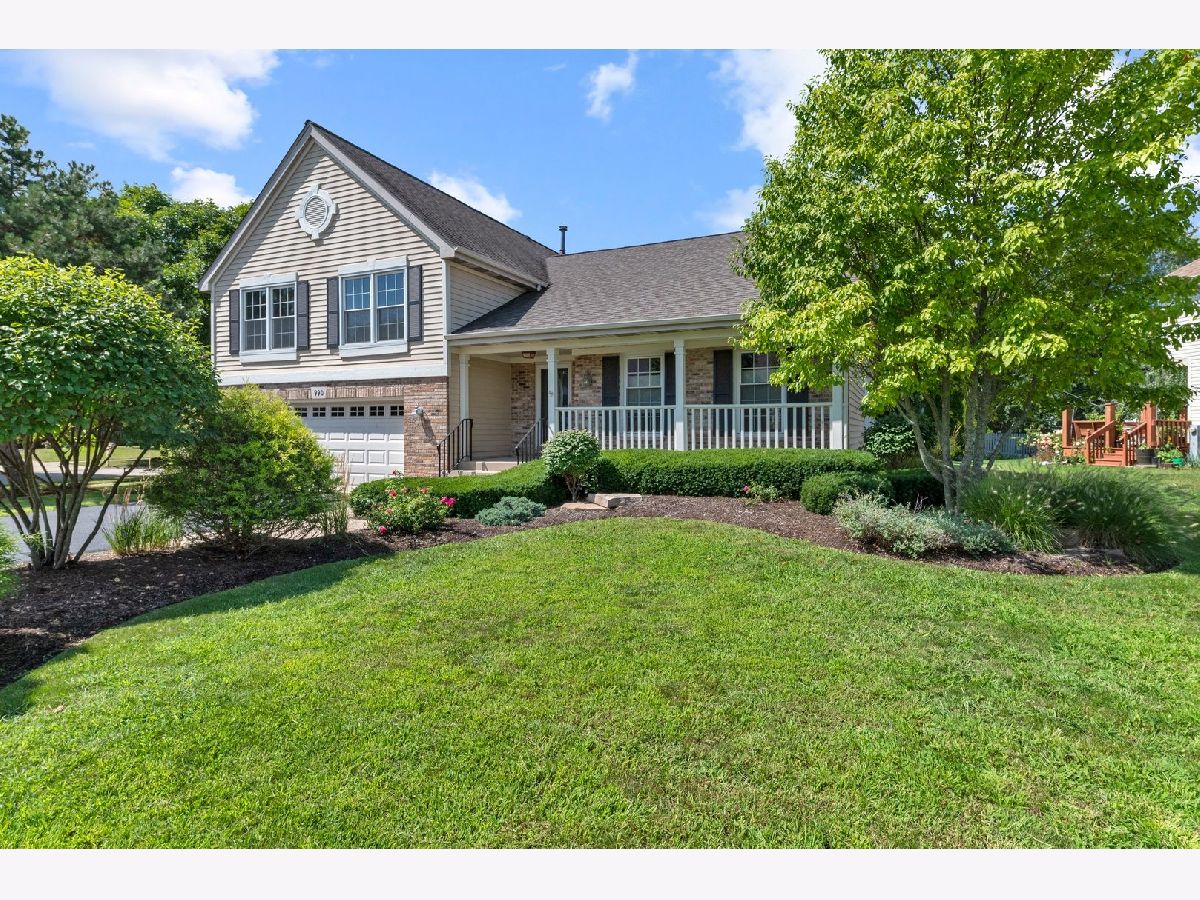























Room Specifics
Total Bedrooms: 4
Bedrooms Above Ground: 4
Bedrooms Below Ground: 0
Dimensions: —
Floor Type: Carpet
Dimensions: —
Floor Type: Carpet
Dimensions: —
Floor Type: Carpet
Full Bathrooms: 3
Bathroom Amenities: Separate Shower,Double Sink,Soaking Tub
Bathroom in Basement: 0
Rooms: Eating Area,Recreation Room
Basement Description: Unfinished,Sub-Basement
Other Specifics
| 2 | |
| Concrete Perimeter | |
| Asphalt | |
| Deck | |
| Corner Lot | |
| 92 X 119 X 93 X 120 | |
| — | |
| Full | |
| Vaulted/Cathedral Ceilings, Hardwood Floors, First Floor Laundry, Granite Counters | |
| Range, Microwave, Dishwasher, Refrigerator, Washer, Dryer, Disposal, Stainless Steel Appliance(s) | |
| Not in DB | |
| Park, Curbs, Sidewalks, Street Lights, Street Paved | |
| — | |
| — | |
| Attached Fireplace Doors/Screen, Gas Log, Gas Starter |
Tax History
| Year | Property Taxes |
|---|---|
| 2015 | $9,701 |
| 2021 | $11,209 |
Contact Agent
Nearby Similar Homes
Nearby Sold Comparables
Contact Agent
Listing Provided By
Keller Williams Infinity



