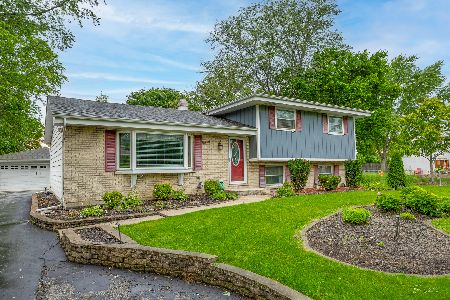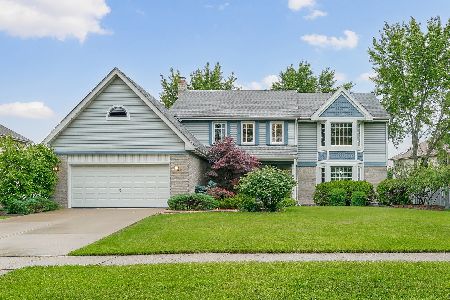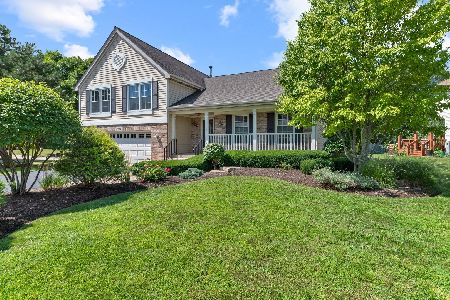1008 Rosewood Avenue, Naperville, Illinois 60563
$600,000
|
Sold
|
|
| Status: | Closed |
| Sqft: | 3,289 |
| Cost/Sqft: | $182 |
| Beds: | 4 |
| Baths: | 3 |
| Year Built: | 1991 |
| Property Taxes: | $11,333 |
| Days On Market: | 1909 |
| Lot Size: | 0,23 |
Description
Walk to the H-Mart and the future new Costco. Super convenient location near I-88 & minutes time downtown Naperville. Spectacular Updated custom-built home in desirable Northeast Naperville with a 3 car garage. Expect the unexpected! You will love this home! Dramatic 2 story foyer and turned staircase. Private Flex Room in front of home is perfect for a 2nd office or a School Room. Gorgeous hardwood oak flooring entire 1st floor. Tremendous Chef's Kitchen featurimg SS appliances and granite countertops, Travertine backsplash. Beautiful custom cabinetry features many built-in features. Corner walk-in pantry. High-power professional hood fan. Breakfast area has sliding doors leading to enormous deck. Formal Dining Room adjacent to kitchen. Private 1st floor office in rear. 2nd floor includes a grand Master Bedroom retreat with a luxury bath. Private commode closet. His and Hers vanity. Granite countertops. Separate whirlpool tub. Large walk-in shower. Travertine tile flooring and shower Walls. Built-in shelving for storage towels and toiletries. Huge walk-in closet with shelving. 3 more bedrooms all with walk-in closets. Spacious Hall Bath has double sink vanity. Private commode and shower area. Granite countertops. The lot features an inground sprinkler system, a large deck for entertaining.
Property Specifics
| Single Family | |
| — | |
| Traditional | |
| 1991 | |
| Partial | |
| CUSTOM BUILT | |
| No | |
| 0.23 |
| Du Page | |
| Edgewood | |
| 220 / Annual | |
| Insurance | |
| Lake Michigan | |
| Public Sewer | |
| 10919634 | |
| 0808116001 |
Nearby Schools
| NAME: | DISTRICT: | DISTANCE: | |
|---|---|---|---|
|
Grade School
Beebe Elementary School |
203 | — | |
|
Middle School
Jefferson Junior High School |
203 | Not in DB | |
|
High School
Naperville North High School |
203 | Not in DB | |
Property History
| DATE: | EVENT: | PRICE: | SOURCE: |
|---|---|---|---|
| 7 Jun, 2019 | Sold | $570,000 | MRED MLS |
| 7 May, 2019 | Under contract | $584,900 | MRED MLS |
| 7 May, 2019 | Listed for sale | $584,900 | MRED MLS |
| 4 Dec, 2020 | Sold | $600,000 | MRED MLS |
| 29 Oct, 2020 | Under contract | $599,000 | MRED MLS |
| 28 Oct, 2020 | Listed for sale | $599,000 | MRED MLS |
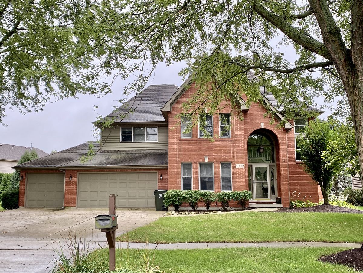
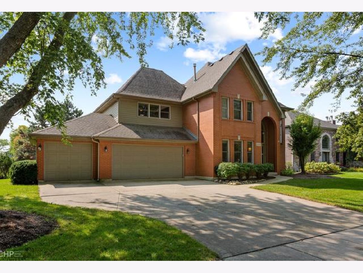
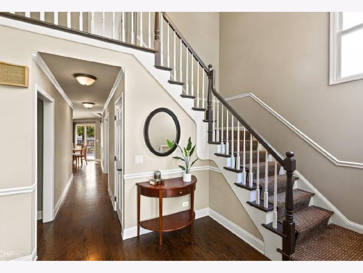
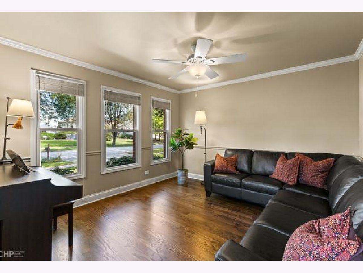
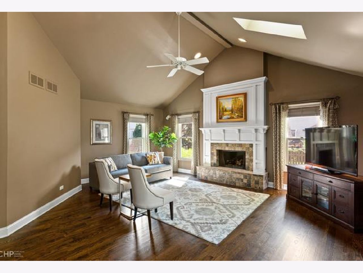
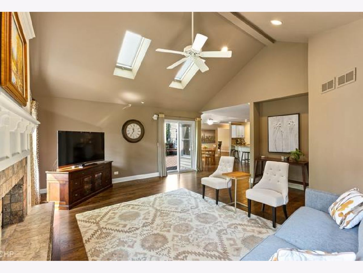
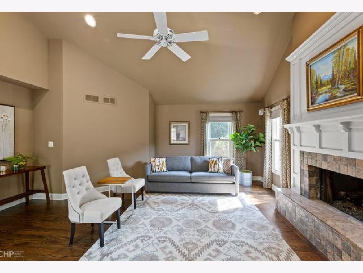
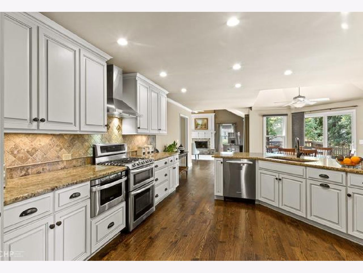
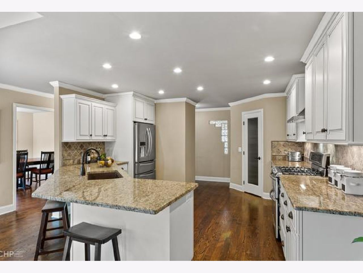
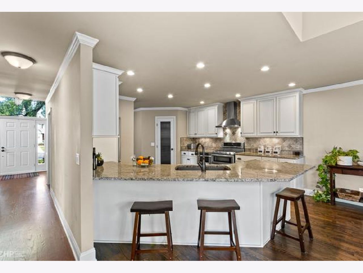
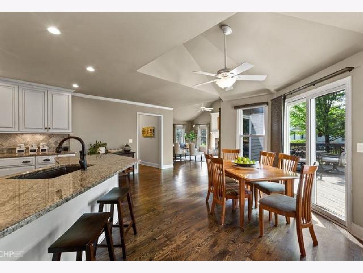
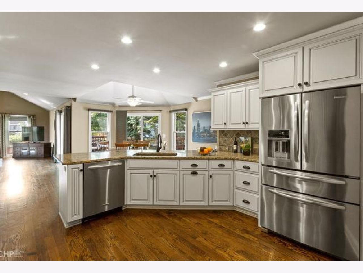
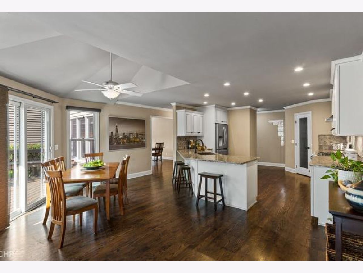
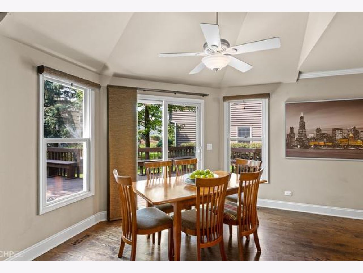
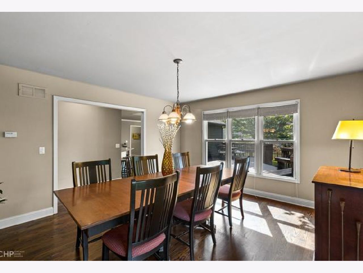
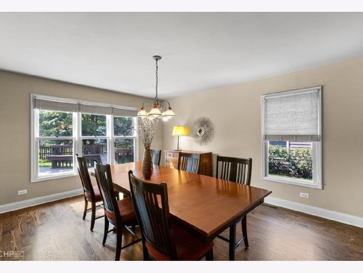
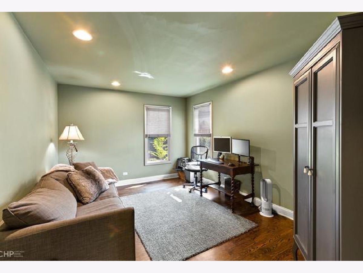
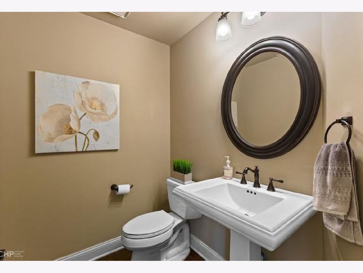
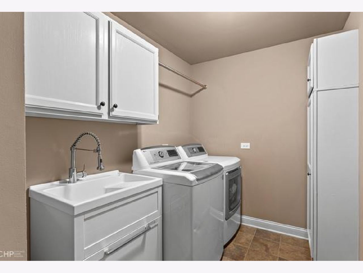
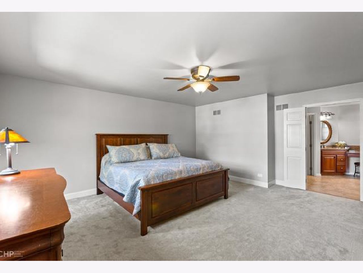
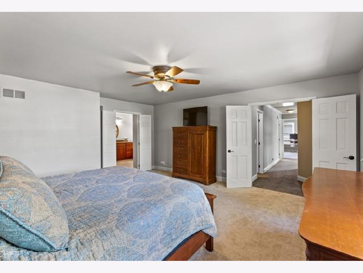
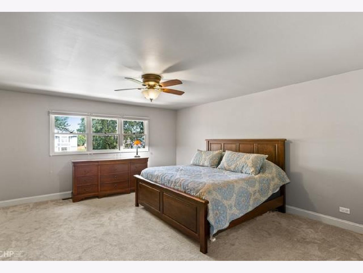
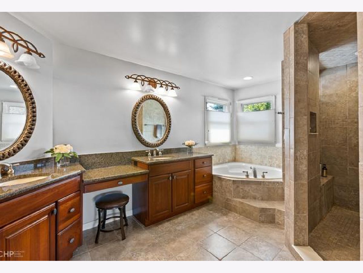
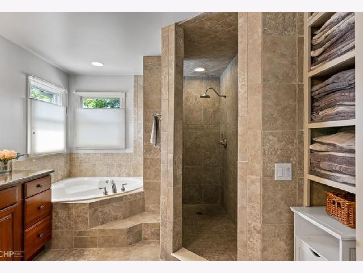
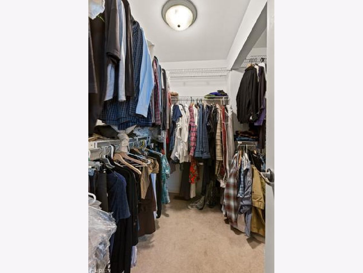
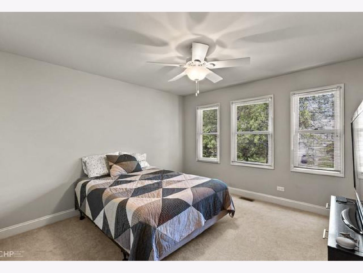
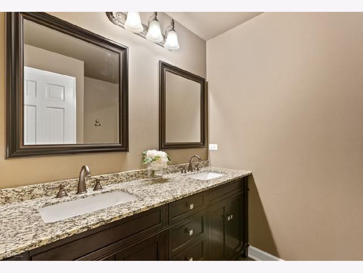
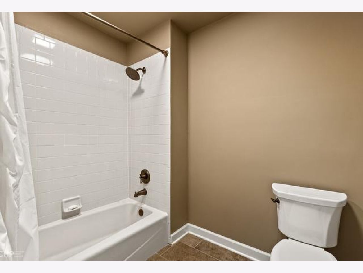
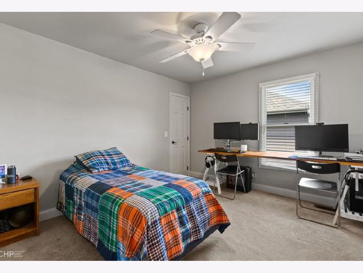
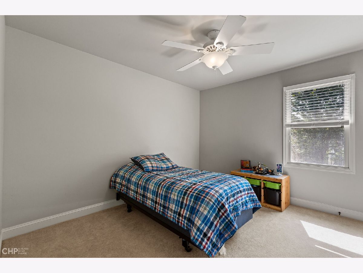
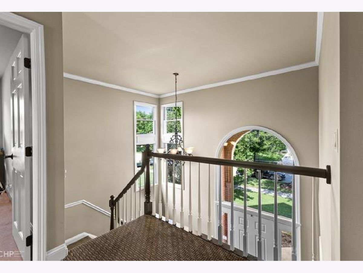
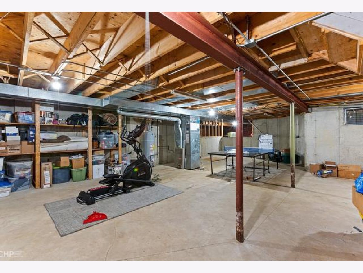
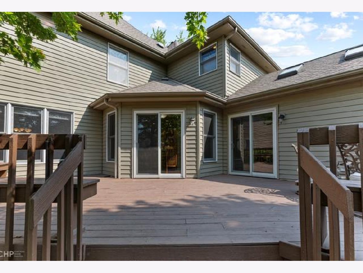
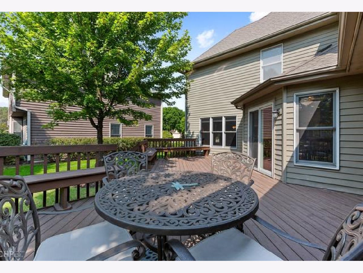
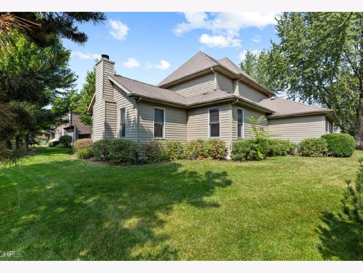
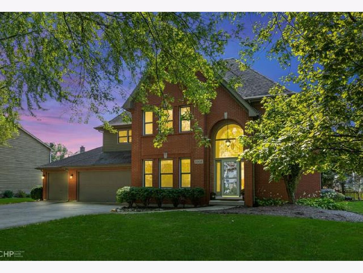
Room Specifics
Total Bedrooms: 4
Bedrooms Above Ground: 4
Bedrooms Below Ground: 0
Dimensions: —
Floor Type: Carpet
Dimensions: —
Floor Type: Carpet
Dimensions: —
Floor Type: Carpet
Full Bathrooms: 3
Bathroom Amenities: Separate Shower,Double Sink,Soaking Tub
Bathroom in Basement: 0
Rooms: Office,Breakfast Room
Basement Description: Unfinished,Crawl
Other Specifics
| 3 | |
| Concrete Perimeter | |
| Concrete | |
| Deck | |
| Landscaped,Mature Trees | |
| 90X116 | |
| Unfinished | |
| Full | |
| Vaulted/Cathedral Ceilings, Skylight(s), Hardwood Floors, Solar Tubes/Light Tubes, First Floor Laundry, Built-in Features, Walk-In Closet(s) | |
| Double Oven, Microwave, Dishwasher, Refrigerator, Washer, Dryer, Disposal, Stainless Steel Appliance(s), Range Hood | |
| Not in DB | |
| Park, Curbs, Sidewalks, Street Lights, Street Paved | |
| — | |
| — | |
| Wood Burning |
Tax History
| Year | Property Taxes |
|---|---|
| 2019 | $11,333 |
Contact Agent
Nearby Similar Homes
Nearby Sold Comparables
Contact Agent
Listing Provided By
Baird & Warner



