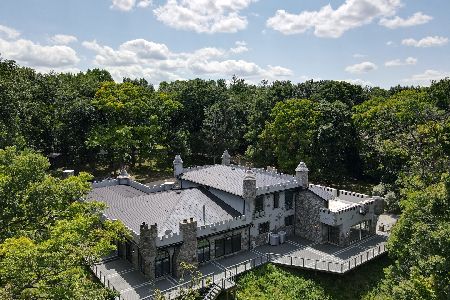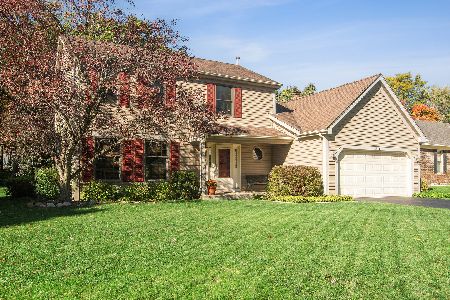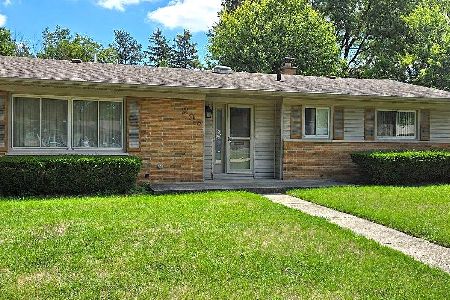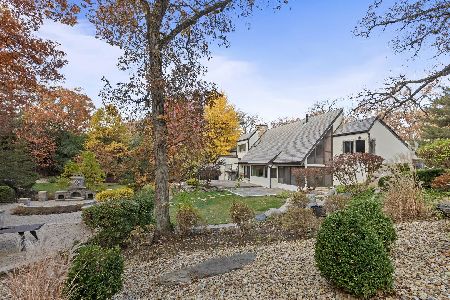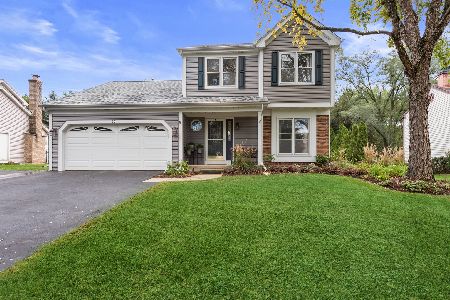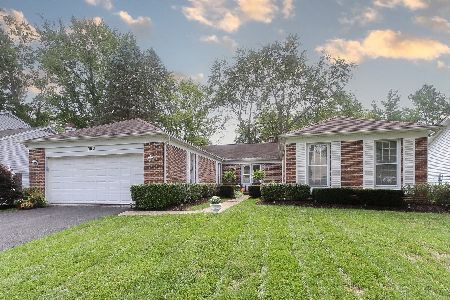990 Plum Tree Road, Fox River Grove, Illinois 60010
$343,000
|
Sold
|
|
| Status: | Closed |
| Sqft: | 2,456 |
| Cost/Sqft: | $146 |
| Beds: | 4 |
| Baths: | 3 |
| Year Built: | 1988 |
| Property Taxes: | $12,170 |
| Days On Market: | 3741 |
| Lot Size: | 0,93 |
Description
Tranquil Oasis! Feel at home in this meticulously maintained 2-story home on a wooded 1-acre parcel of property. Enter from your large front porch into the foyer with custom brick wall and water feature. Hardwood floors throughout the main floor with crown molding adorning the living room and dining room. Well equipped kitchen includes stainless steel appliances, granite counters, custom island, and built in desk. Kitchen opens to the family room where the crown molding continues, and you can enjoy the beautiful views while sitting by the fire. Master suite with large walk in closet and newly renovated master bath. Located on historic McHenry County Scenic Plum Tree Road. Award winning schools ( 1/2 mile), and the Metra station, convenient to new Jewel-Osco. Come and see this Spectacular Well Maintained Home! This home is close to everything, yet you have so much privacy while enjoying your acre of treelined yard.
Property Specifics
| Single Family | |
| — | |
| Traditional | |
| 1988 | |
| Full | |
| — | |
| No | |
| 0.93 |
| Mc Henry | |
| — | |
| 0 / Not Applicable | |
| None | |
| Public | |
| Septic-Private | |
| 09041006 | |
| 2019402046 |
Nearby Schools
| NAME: | DISTRICT: | DISTANCE: | |
|---|---|---|---|
|
Grade School
Algonquin Road Elementary School |
3 | — | |
|
Middle School
Fox River Grove Jr Hi School |
3 | Not in DB | |
|
High School
Cary-grove Community High School |
155 | Not in DB | |
Property History
| DATE: | EVENT: | PRICE: | SOURCE: |
|---|---|---|---|
| 31 Dec, 2015 | Sold | $343,000 | MRED MLS |
| 22 Nov, 2015 | Under contract | $358,000 | MRED MLS |
| 17 Sep, 2015 | Listed for sale | $358,000 | MRED MLS |
Room Specifics
Total Bedrooms: 4
Bedrooms Above Ground: 4
Bedrooms Below Ground: 0
Dimensions: —
Floor Type: Carpet
Dimensions: —
Floor Type: Carpet
Dimensions: —
Floor Type: Carpet
Full Bathrooms: 3
Bathroom Amenities: Whirlpool,Separate Shower,Double Sink
Bathroom in Basement: 0
Rooms: No additional rooms
Basement Description: Unfinished
Other Specifics
| 2 | |
| — | |
| Asphalt | |
| Deck, Patio, Porch, Hot Tub, Storms/Screens | |
| Wooded | |
| 125 X 325 | |
| Unfinished | |
| Full | |
| Skylight(s), Hardwood Floors, First Floor Laundry | |
| Double Oven, Range, Dishwasher, Disposal, Stainless Steel Appliance(s) | |
| Not in DB | |
| Street Paved | |
| — | |
| — | |
| Wood Burning, Gas Starter |
Tax History
| Year | Property Taxes |
|---|---|
| 2015 | $12,170 |
Contact Agent
Nearby Similar Homes
Nearby Sold Comparables
Contact Agent
Listing Provided By
Redfin Corporation

