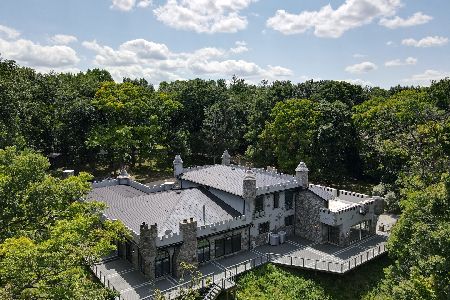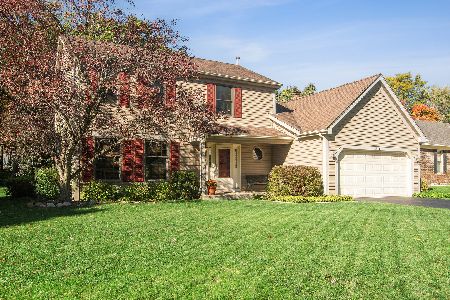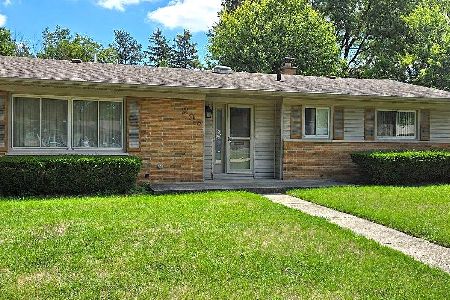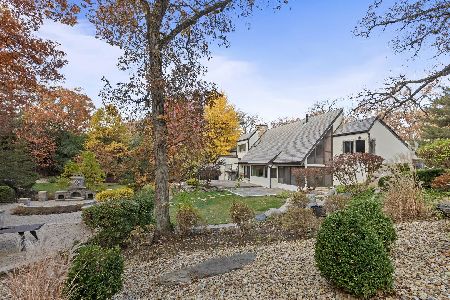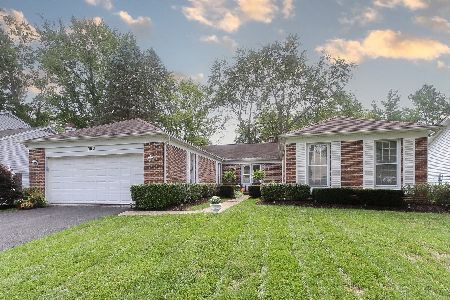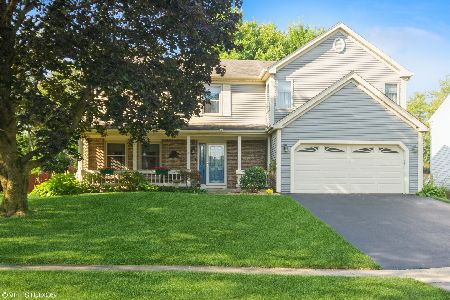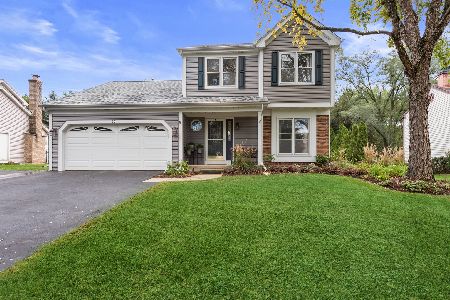992 Plum Tree Road, Fox River Grove, Illinois 60021
$320,000
|
Sold
|
|
| Status: | Closed |
| Sqft: | 2,274 |
| Cost/Sqft: | $145 |
| Beds: | 4 |
| Baths: | 3 |
| Year Built: | 1987 |
| Property Taxes: | $12,239 |
| Days On Market: | 2691 |
| Lot Size: | 0,95 |
Description
Light, bright, and airy with an open concept on an acre in lovely Fox River Grove! Lots of natural light and wide open spaces provide for great entertaining on holidays or any occasions. Home has been meticulously and lovingly cared for by owners of 20+ years. First floor master suite is spacious and the bathroom was recently updated. Stunning galley kitchen was tastefully remodeled just last year with 42" quality cabinetry, stainless steel appliances, and beautiful quartz countertops! Almost full basement provides a gigantic family/rec room and a deep crawlspace for ease of storage. New HE furnace and windows keep your utility bills LOW! Huge acre lot allows for plenty of space for the kids and/or fur babies to run. Short walking distance to highly acclaimed Algonquin Road Elementary School, and a quick drive to the Metra and shopping center. Much sought upon FRG Middle School and Cary-Grove High too! Fox River Grove is a tight knit family community that is great to call home.
Property Specifics
| Single Family | |
| — | |
| Cape Cod | |
| 1987 | |
| Partial | |
| — | |
| No | |
| 0.95 |
| Mc Henry | |
| — | |
| 0 / Not Applicable | |
| None | |
| Public | |
| Septic-Private | |
| 10038641 | |
| 2019402045 |
Nearby Schools
| NAME: | DISTRICT: | DISTANCE: | |
|---|---|---|---|
|
Grade School
Algonquin Road Elementary School |
3 | — | |
|
Middle School
Fox River Grove Jr Hi School |
3 | Not in DB | |
|
High School
Cary-grove Community High School |
155 | Not in DB | |
Property History
| DATE: | EVENT: | PRICE: | SOURCE: |
|---|---|---|---|
| 3 Jun, 2019 | Sold | $320,000 | MRED MLS |
| 15 Apr, 2019 | Under contract | $329,900 | MRED MLS |
| — | Last price change | $339,000 | MRED MLS |
| 2 Aug, 2018 | Listed for sale | $349,900 | MRED MLS |
Room Specifics
Total Bedrooms: 4
Bedrooms Above Ground: 4
Bedrooms Below Ground: 0
Dimensions: —
Floor Type: Carpet
Dimensions: —
Floor Type: Carpet
Dimensions: —
Floor Type: Carpet
Full Bathrooms: 3
Bathroom Amenities: Separate Shower,Double Sink
Bathroom in Basement: 0
Rooms: No additional rooms
Basement Description: Finished,Crawl
Other Specifics
| 2 | |
| Concrete Perimeter | |
| Asphalt | |
| Deck, Outdoor Grill | |
| Wooded | |
| 125 X 320 | |
| — | |
| Full | |
| Vaulted/Cathedral Ceilings, Skylight(s), Hardwood Floors, First Floor Bedroom, In-Law Arrangement, First Floor Full Bath | |
| Range, Microwave, Dishwasher, Refrigerator, Washer, Dryer, Disposal | |
| Not in DB | |
| — | |
| — | |
| — | |
| Gas Log, Gas Starter |
Tax History
| Year | Property Taxes |
|---|---|
| 2019 | $12,239 |
Contact Agent
Nearby Similar Homes
Nearby Sold Comparables
Contact Agent
Listing Provided By
@properties

