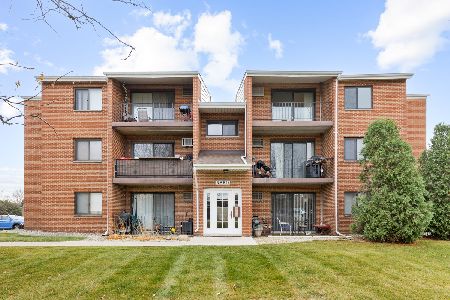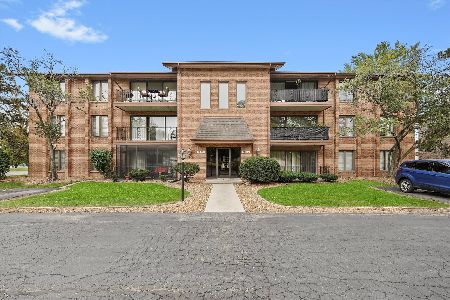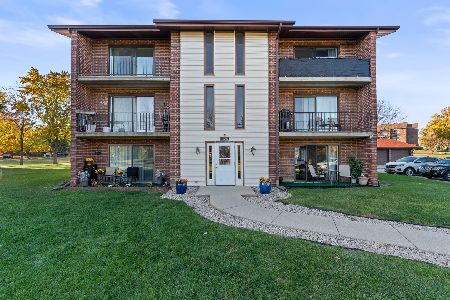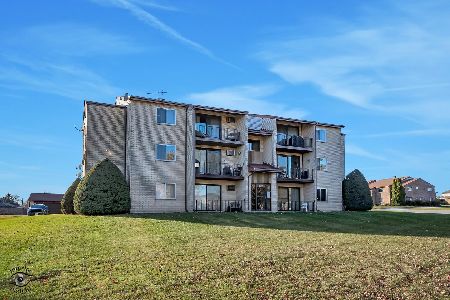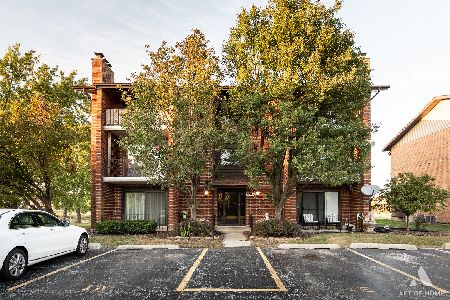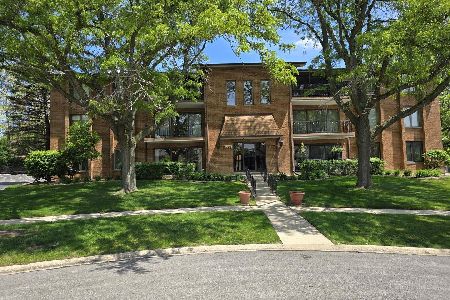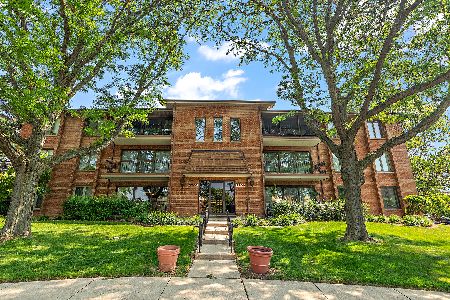9900 Shady Lane, Orland Park, Illinois 60462
$159,900
|
Sold
|
|
| Status: | Closed |
| Sqft: | 1,120 |
| Cost/Sqft: | $143 |
| Beds: | 2 |
| Baths: | 2 |
| Year Built: | 1980 |
| Property Taxes: | $1,729 |
| Days On Market: | 2440 |
| Lot Size: | 0,00 |
Description
Incredible 2 bed, 2 baths condo in pristine condition. Expansive open living room. Dining room w/wide sliding door leading to a big balcony, perfect for summer relaxing & entertaining. Kitchen includes breakfast space & a wet bar. All appliances stay. Contemporary hardwood floors & wall colors. Flexicore. Crown moldings. The spacious master suite includes 2 generous closets. Abundant closet & storage space (entryway coat & walk in closets, plus a storage room outside on the balcony). In-unit washer & dryer. Recently replaced windows with built in blinds. Detached garage. Secured building. Plenty of parking. Very low assessment. Quiet area with a great view of the cul-de-sac. Conveniently located to EVERYTHING, it's no wonder why these condos are in high demand. Walking distance to mall, restaurants, library, city hall, groceries, 153rd St Metra, parks, swimming pool, gym. Newly opened Loyola Medicine campus a block away. Orland Park - named one of Chicago Magazine's best places to live
Property Specifics
| Condos/Townhomes | |
| 3 | |
| — | |
| 1980 | |
| None | |
| CONDO | |
| No | |
| — |
| Cook | |
| Treetop | |
| 165 / Monthly | |
| Water,Insurance,Exterior Maintenance,Lawn Care,Scavenger,Snow Removal | |
| Lake Michigan,Public | |
| Public Sewer | |
| 10337805 | |
| 27162090431003 |
Property History
| DATE: | EVENT: | PRICE: | SOURCE: |
|---|---|---|---|
| 29 May, 2019 | Sold | $159,900 | MRED MLS |
| 10 Apr, 2019 | Under contract | $159,900 | MRED MLS |
| 9 Apr, 2019 | Listed for sale | $159,900 | MRED MLS |
| 1 Aug, 2024 | Sold | $199,000 | MRED MLS |
| 10 Jun, 2024 | Under contract | $189,900 | MRED MLS |
| 9 Jun, 2024 | Listed for sale | $189,900 | MRED MLS |
Room Specifics
Total Bedrooms: 2
Bedrooms Above Ground: 2
Bedrooms Below Ground: 0
Dimensions: —
Floor Type: Carpet
Full Bathrooms: 2
Bathroom Amenities: Soaking Tub
Bathroom in Basement: —
Rooms: Balcony/Porch/Lanai,Foyer,Utility Room-1st Floor,Walk In Closet
Basement Description: None
Other Specifics
| 1 | |
| Concrete Perimeter | |
| Asphalt,Circular | |
| Balcony | |
| Cul-De-Sac | |
| COMMON | |
| — | |
| Full | |
| Bar-Wet, Hardwood Floors, Laundry Hook-Up in Unit, Storage, Flexicore, Walk-In Closet(s) | |
| Range, Microwave, Dishwasher, Refrigerator, Washer, Dryer, Disposal | |
| Not in DB | |
| — | |
| — | |
| Storage, Security Door Lock(s) | |
| — |
Tax History
| Year | Property Taxes |
|---|---|
| 2019 | $1,729 |
| 2024 | $3,611 |
Contact Agent
Nearby Similar Homes
Nearby Sold Comparables
Contact Agent
Listing Provided By
Keller Williams Preferred Rlty

