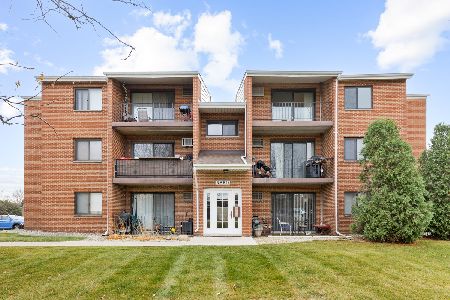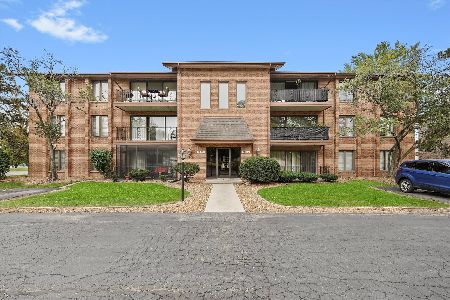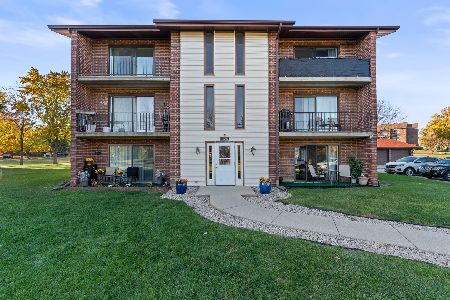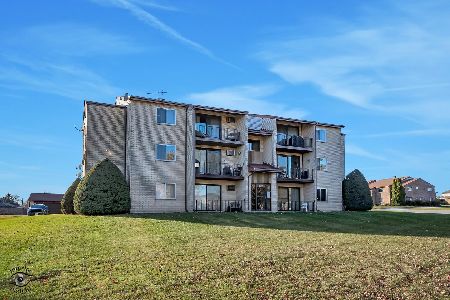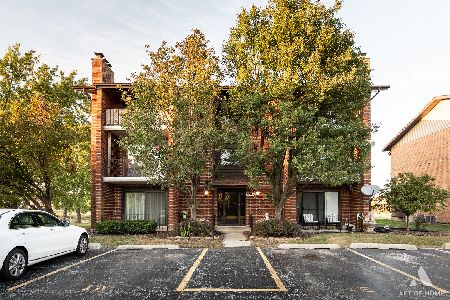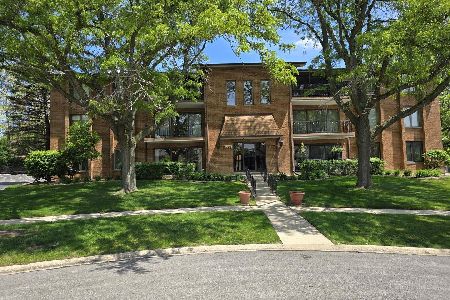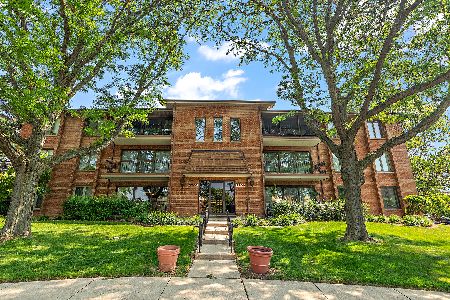9906 Shady Lane, Orland Park, Illinois 60462
$181,000
|
Sold
|
|
| Status: | Closed |
| Sqft: | 1,120 |
| Cost/Sqft: | $156 |
| Beds: | 2 |
| Baths: | 2 |
| Year Built: | 1979 |
| Property Taxes: | $2,095 |
| Days On Market: | 2676 |
| Lot Size: | 0,00 |
Description
Beautiful two bedroom, two full bath condo waiting for its new owner. A stunning rehab done to this unit which includes brand new everything! Dark hardwood flooring displaying the perfect contrast with white walls and ceilings. Large sliding doors to the outdoor balcony letting in endless natural sunlight. Open to the living and dining room is the kitchen which contains stainless steal appliances and exquisite modern-style cabinets. Large master bedroom with sliding door to the master bath. Plenty of storage in both bedrooms and both bathrooms. Laundry is located in the unit. Absolutely stunning condo! Do not miss out on this home. Schedule your private showing today!
Property Specifics
| Condos/Townhomes | |
| 3 | |
| — | |
| 1979 | |
| None | |
| — | |
| No | |
| — |
| Cook | |
| — | |
| 160 / Monthly | |
| Water,Insurance,Exterior Maintenance,Lawn Care,Scavenger,Snow Removal | |
| Lake Michigan | |
| Public Sewer | |
| 10053083 | |
| 27162090431009 |
Property History
| DATE: | EVENT: | PRICE: | SOURCE: |
|---|---|---|---|
| 4 Oct, 2018 | Sold | $181,000 | MRED MLS |
| 21 Aug, 2018 | Under contract | $174,999 | MRED MLS |
| 15 Aug, 2018 | Listed for sale | $174,999 | MRED MLS |
Room Specifics
Total Bedrooms: 2
Bedrooms Above Ground: 2
Bedrooms Below Ground: 0
Dimensions: —
Floor Type: Hardwood
Full Bathrooms: 2
Bathroom Amenities: —
Bathroom in Basement: 0
Rooms: Walk In Closet
Basement Description: None
Other Specifics
| 1 | |
| Concrete Perimeter | |
| Asphalt | |
| Balcony, Storms/Screens | |
| Common Grounds,Cul-De-Sac | |
| COMMON | |
| — | |
| Full | |
| Laundry Hook-Up in Unit, Storage, Flexicore | |
| Range, Dishwasher, Refrigerator, Washer, Dryer | |
| Not in DB | |
| — | |
| — | |
| Security Door Lock(s) | |
| — |
Tax History
| Year | Property Taxes |
|---|---|
| 2018 | $2,095 |
Contact Agent
Nearby Similar Homes
Nearby Sold Comparables
Contact Agent
Listing Provided By
Keller Williams Preferred Rlty

