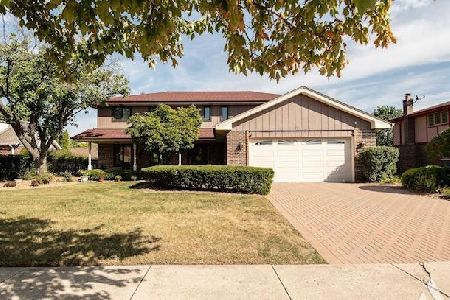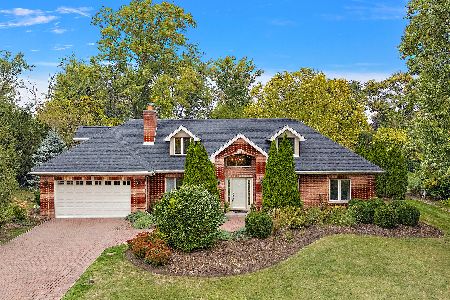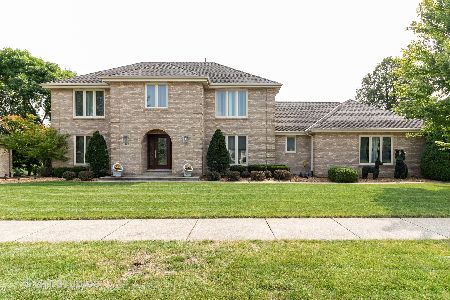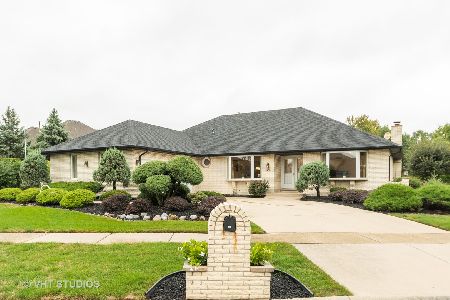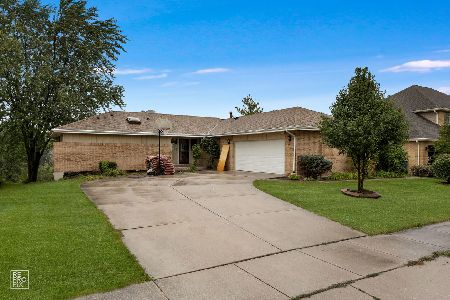9901 Mission, Palos Park, Illinois 60464
$725,000
|
Sold
|
|
| Status: | Closed |
| Sqft: | 3,000 |
| Cost/Sqft: | $223 |
| Beds: | 4 |
| Baths: | 4 |
| Year Built: | 1988 |
| Property Taxes: | $7,279 |
| Days On Market: | 172 |
| Lot Size: | 0,33 |
Description
Custom 5-Bedroom Home with Walk-Out Basement, Pond Views & Premium Features Tucked away in a peaceful cul-de-sac, this beautifully designed 2-story home offers the perfect blend of luxury, comfort, and privacy. Boasting 5 bedrooms and 2 full plus 2 half bathrooms, this custom-built residence features soaring ceilings, an open balcony, and hardwood floors throughout. Enjoy everyday living and entertaining in the spacious great room, formal living and dining room, and a stunning updated kitchen with cherrywood cabinets, granite countertops, soft-close drawers, pull-out shelving, and a two-tier island. The main floor also includes a convenient laundry room and an epoxy-finished 2-car garage. The fully finished walk-out basement is a true retreat, complete with a custom bar, entertainment area, and cozy family room with a fireplace. Large windows and sliding glass doors flood the home with natural light and provide breathtaking pond views. Step outside to the impressive two-tier Trex deck featuring a hot tub and gazebo-perfect for relaxing or hosting guests. The backyard offers lush landscaping, serene water views, and ultimate privacy. Additional highlights include two fireplaces, heated floors in the master bathroom, and access to both Carl Sandburg and Stagg High Schools. Located in an unincorporated area, this home offers a rare opportunity to enjoy both elegance and seclusion.
Property Specifics
| Single Family | |
| — | |
| — | |
| 1988 | |
| — | |
| — | |
| Yes | |
| 0.33 |
| Cook | |
| — | |
| — / Not Applicable | |
| — | |
| — | |
| — | |
| 12401388 | |
| 23332020300000 |
Nearby Schools
| NAME: | DISTRICT: | DISTANCE: | |
|---|---|---|---|
|
Grade School
Palos West Elementary School |
118 | — | |
|
Middle School
Palos South Middle School |
118 | Not in DB | |
|
High School
Amos Alonzo Stagg High School |
230 | Not in DB | |
Property History
| DATE: | EVENT: | PRICE: | SOURCE: |
|---|---|---|---|
| 15 Aug, 2025 | Sold | $725,000 | MRED MLS |
| 28 Jun, 2025 | Under contract | $669,000 | MRED MLS |
| 23 Jun, 2025 | Listed for sale | $669,000 | MRED MLS |
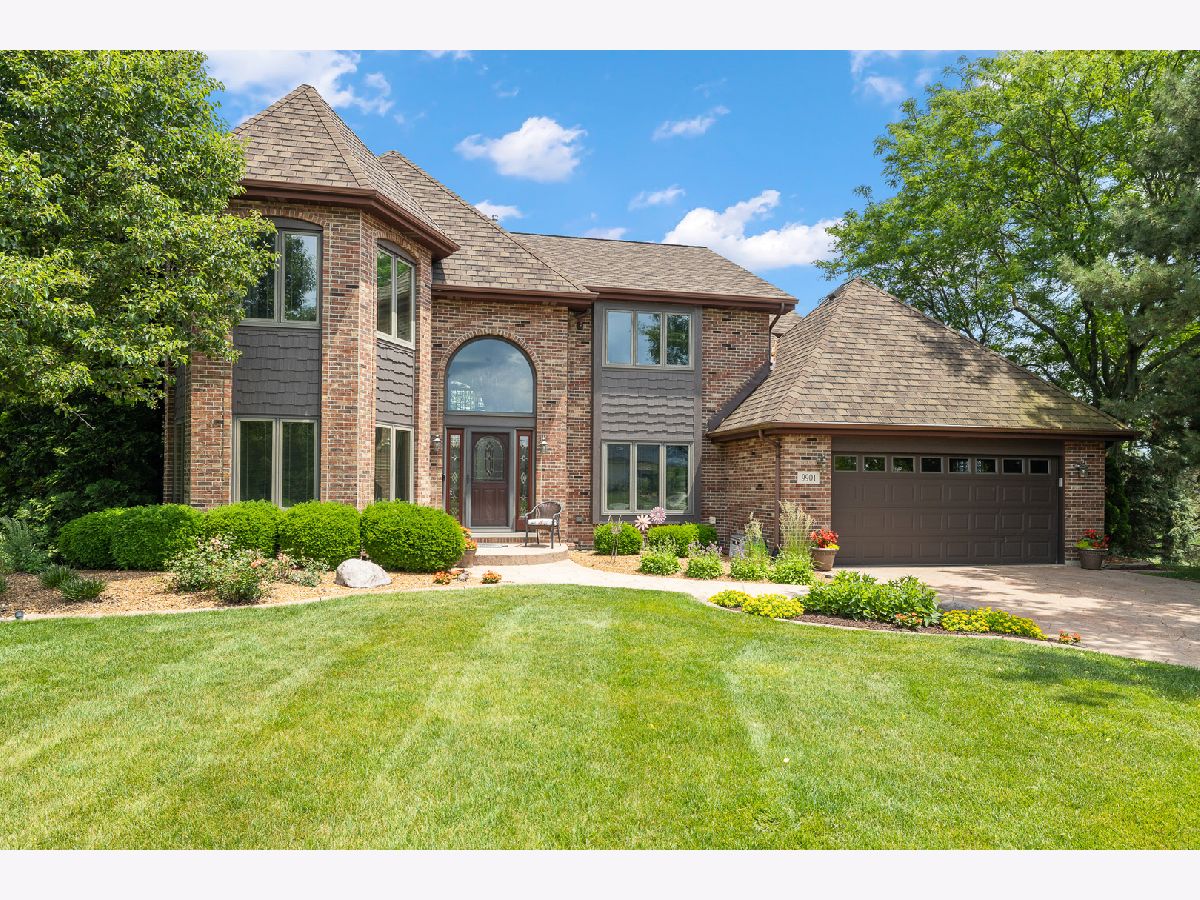















































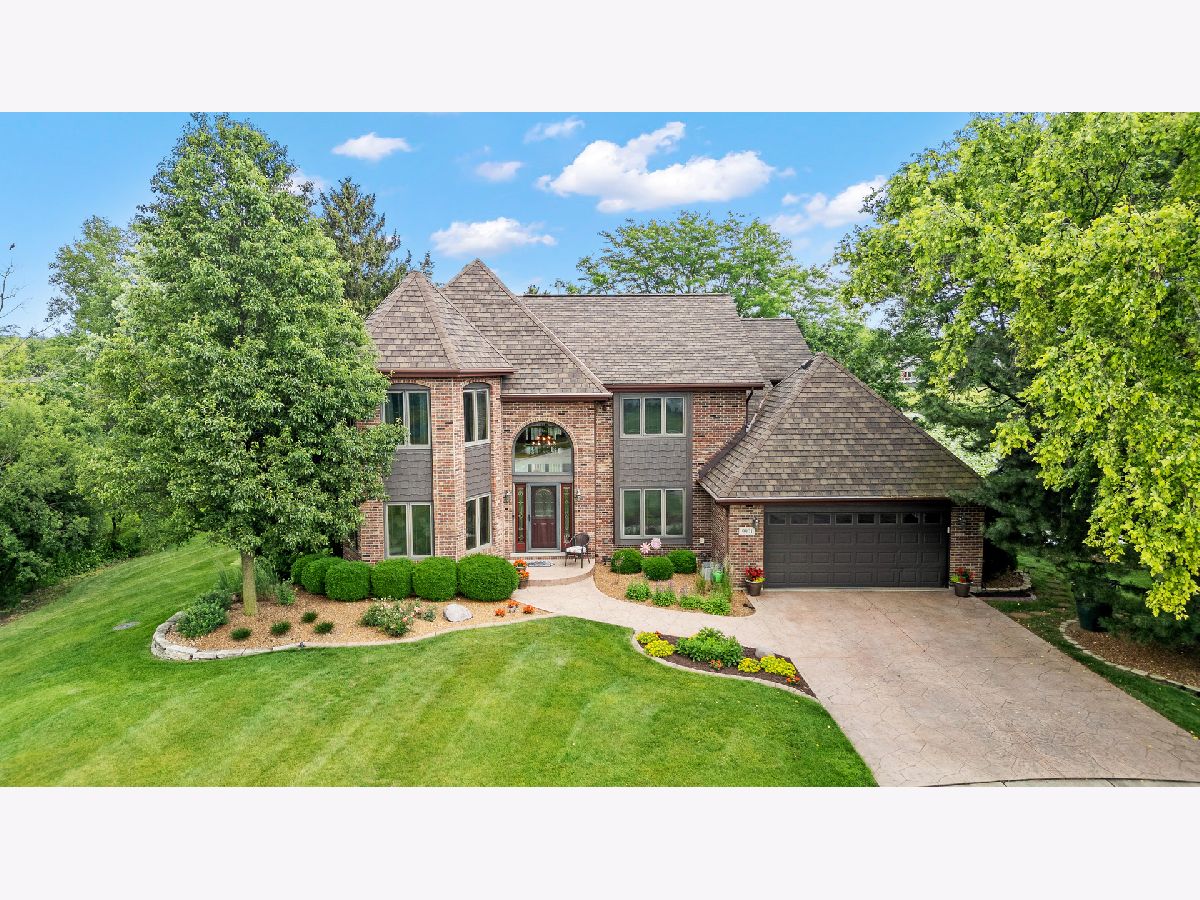
Room Specifics
Total Bedrooms: 5
Bedrooms Above Ground: 4
Bedrooms Below Ground: 1
Dimensions: —
Floor Type: —
Dimensions: —
Floor Type: —
Dimensions: —
Floor Type: —
Dimensions: —
Floor Type: —
Full Bathrooms: 4
Bathroom Amenities: Separate Shower,Double Sink,Soaking Tub
Bathroom in Basement: 1
Rooms: —
Basement Description: —
Other Specifics
| 2 | |
| — | |
| — | |
| — | |
| — | |
| 115.4 X 201.4 X 145.1 X 9 | |
| Pull Down Stair | |
| — | |
| — | |
| — | |
| Not in DB | |
| — | |
| — | |
| — | |
| — |
Tax History
| Year | Property Taxes |
|---|---|
| 2025 | $7,279 |
Contact Agent
Nearby Similar Homes
Nearby Sold Comparables
Contact Agent
Listing Provided By
Coldwell Banker Real Estate Group

