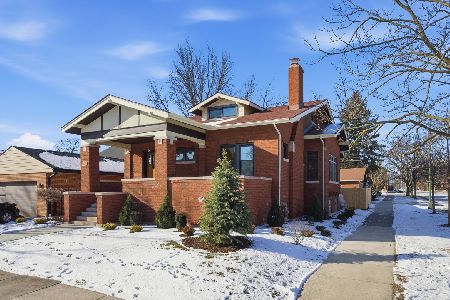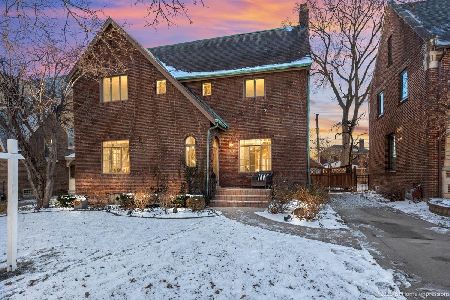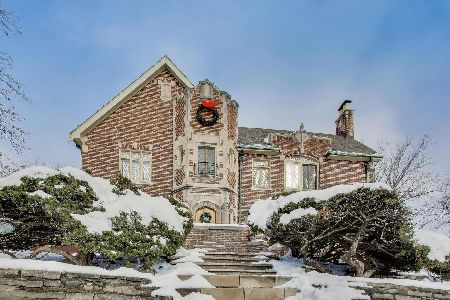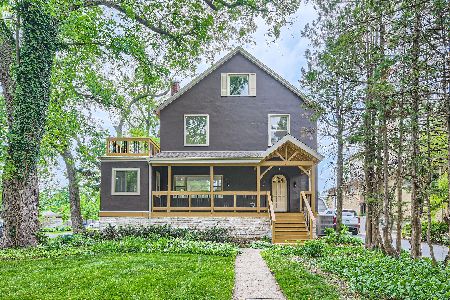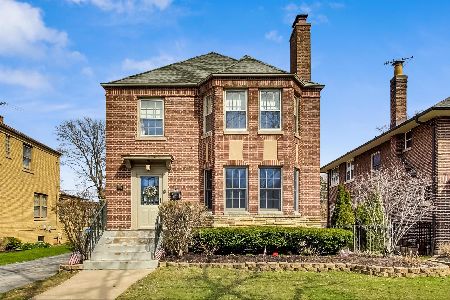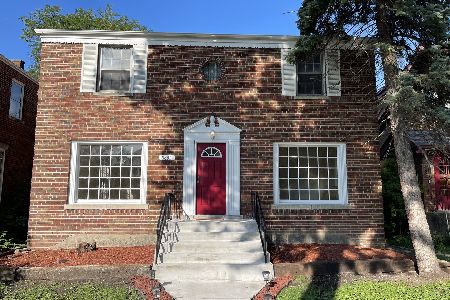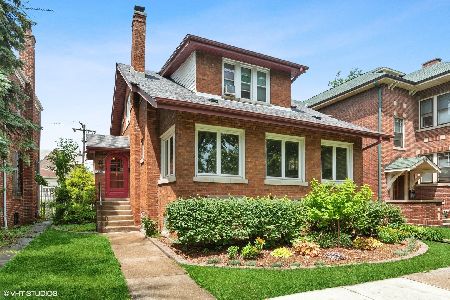9901 Seeley Avenue, Beverly, Chicago, Illinois 60643
$964,600
|
Sold
|
|
| Status: | Closed |
| Sqft: | 5,882 |
| Cost/Sqft: | $166 |
| Beds: | 4 |
| Baths: | 3 |
| Year Built: | 1932 |
| Property Taxes: | $9,944 |
| Days On Market: | 1881 |
| Lot Size: | 0,27 |
Description
Architecturally notable house magnificently restored. While keeping its architectural integrity this home has been renovated to blend perfectly with todays contemporary living, including a professionally designed and equipped home office/bedroom. The formal living room has 14 foot high hand painted ceilings with oak beams, and a impressive Limestone Fireplace. The Chefs kitchen boasts custom Amish crafted cabinetry, marble floors and walls, high end appliances and soap stone counter tops imported from Brazil. From the dramatic front portico to the lower level play room/gym, this home will not disappoint. This home was designed by the noted Architects Michaelsen & Rognstad. Their buildings include among many others the Garfield Park Fieldhouse and the On Leong Merchant's Association. Detailed information and dates are available under additional information.
Property Specifics
| Single Family | |
| — | |
| Mediter./Spanish | |
| 1932 | |
| Full | |
| — | |
| No | |
| 0.27 |
| Cook | |
| Beverly Hills | |
| 0 / Not Applicable | |
| None | |
| Lake Michigan | |
| Public Sewer | |
| 10947227 | |
| 25073070010000 |
Nearby Schools
| NAME: | DISTRICT: | DISTANCE: | |
|---|---|---|---|
|
Grade School
Sutherland Elementary School |
299 | — | |
Property History
| DATE: | EVENT: | PRICE: | SOURCE: |
|---|---|---|---|
| 26 Jun, 2014 | Sold | $850,000 | MRED MLS |
| 18 Apr, 2014 | Under contract | $875,000 | MRED MLS |
| 27 Mar, 2014 | Listed for sale | $875,000 | MRED MLS |
| 12 Jan, 2021 | Sold | $964,600 | MRED MLS |
| 4 Dec, 2020 | Under contract | $975,000 | MRED MLS |
| 4 Dec, 2020 | Listed for sale | $975,000 | MRED MLS |
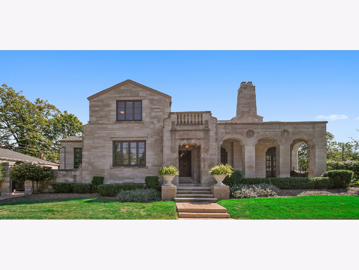
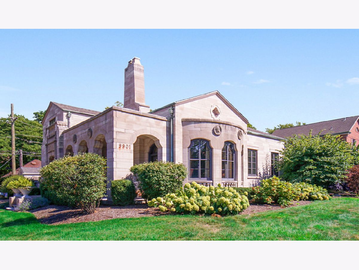
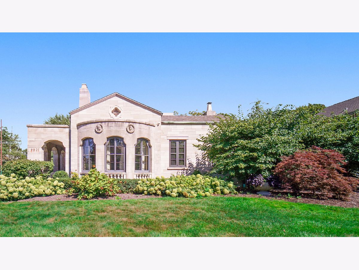
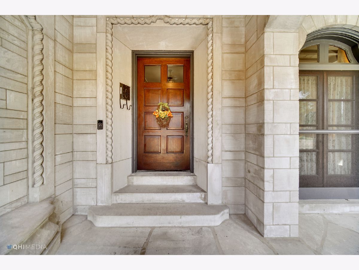
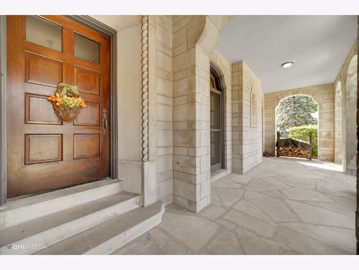
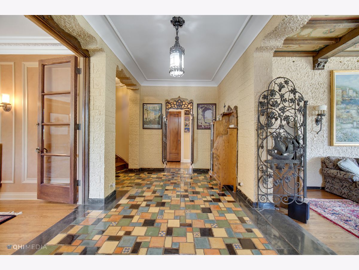
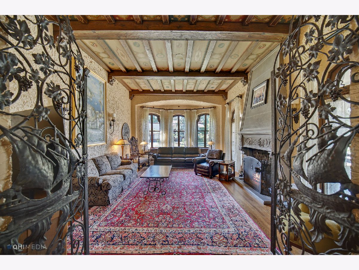
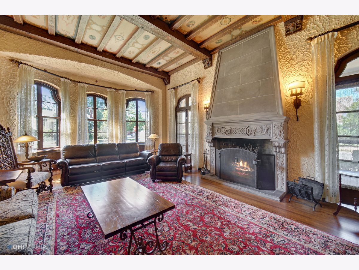
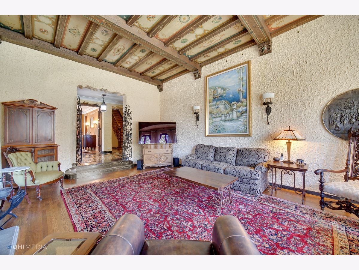
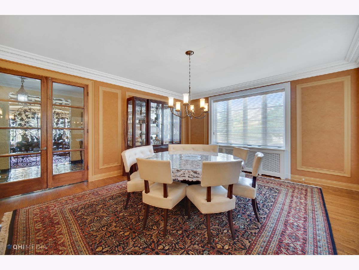
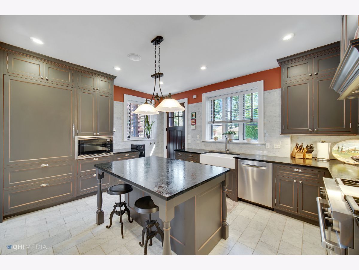
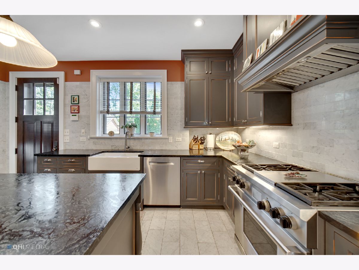
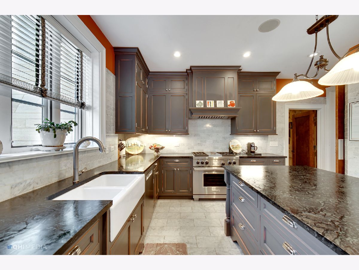
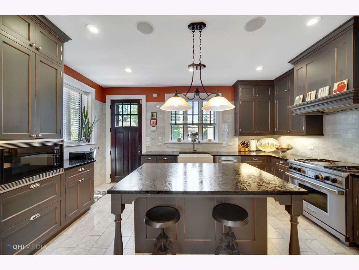
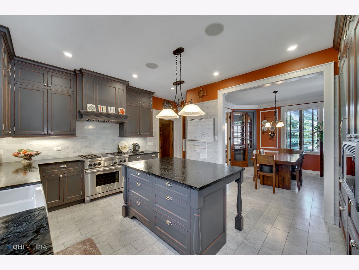
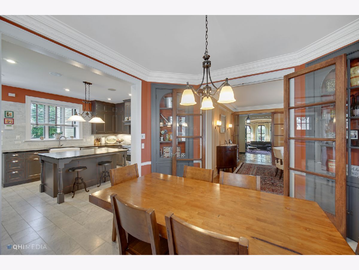
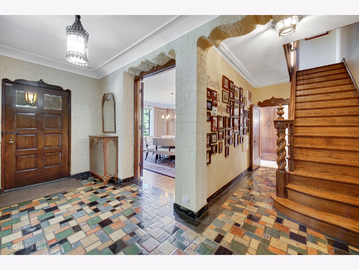
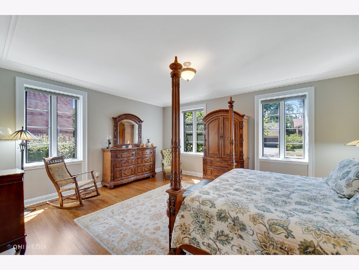
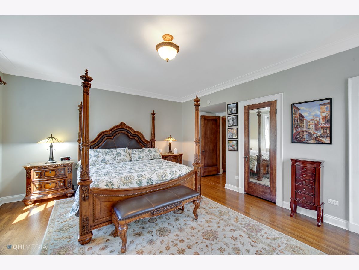
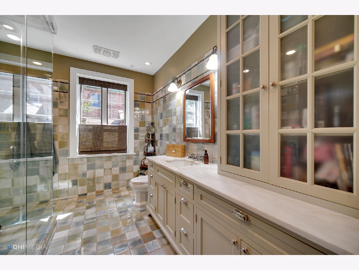
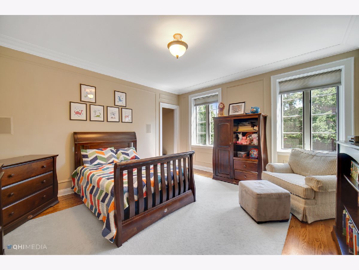
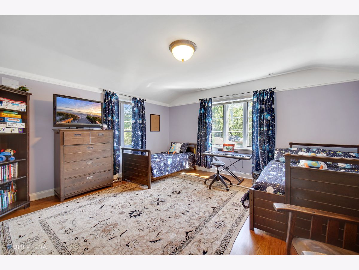
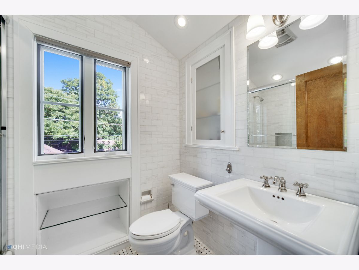
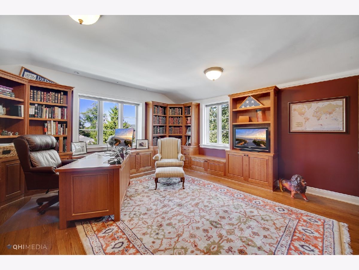
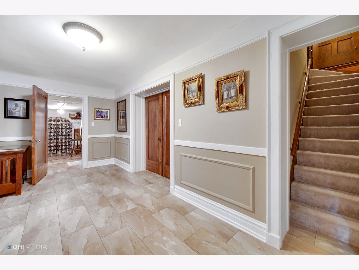
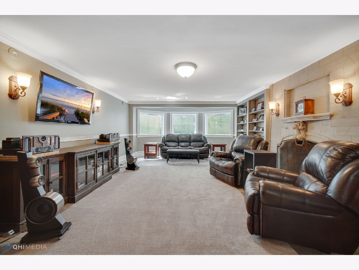
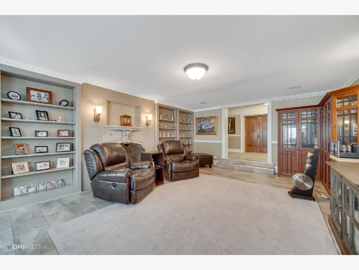
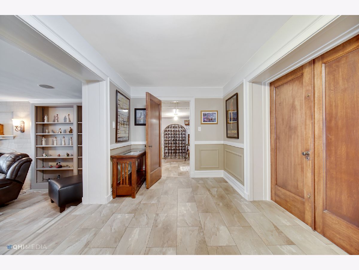
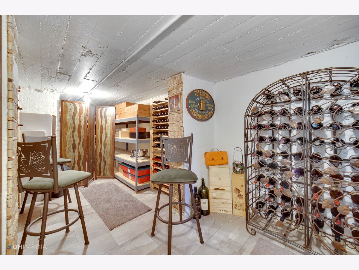
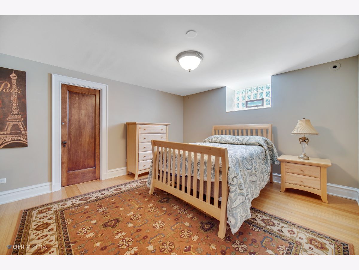
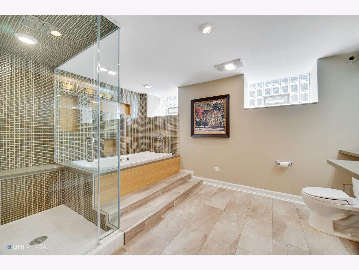
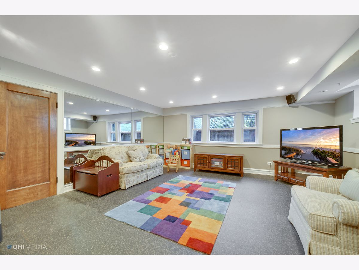
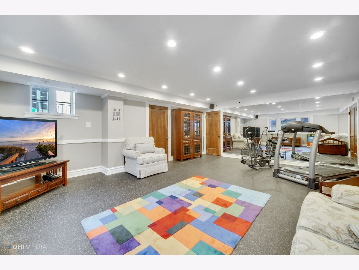
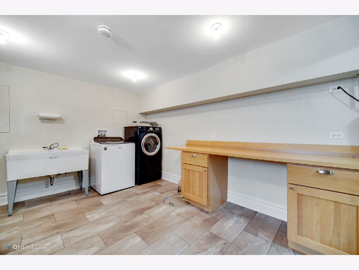
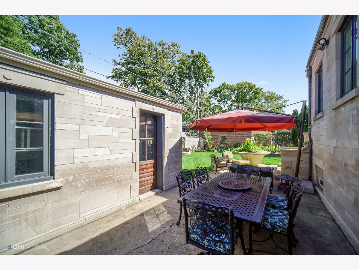
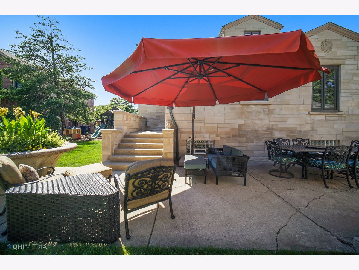
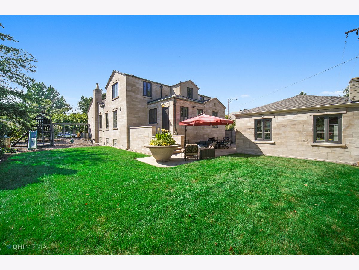
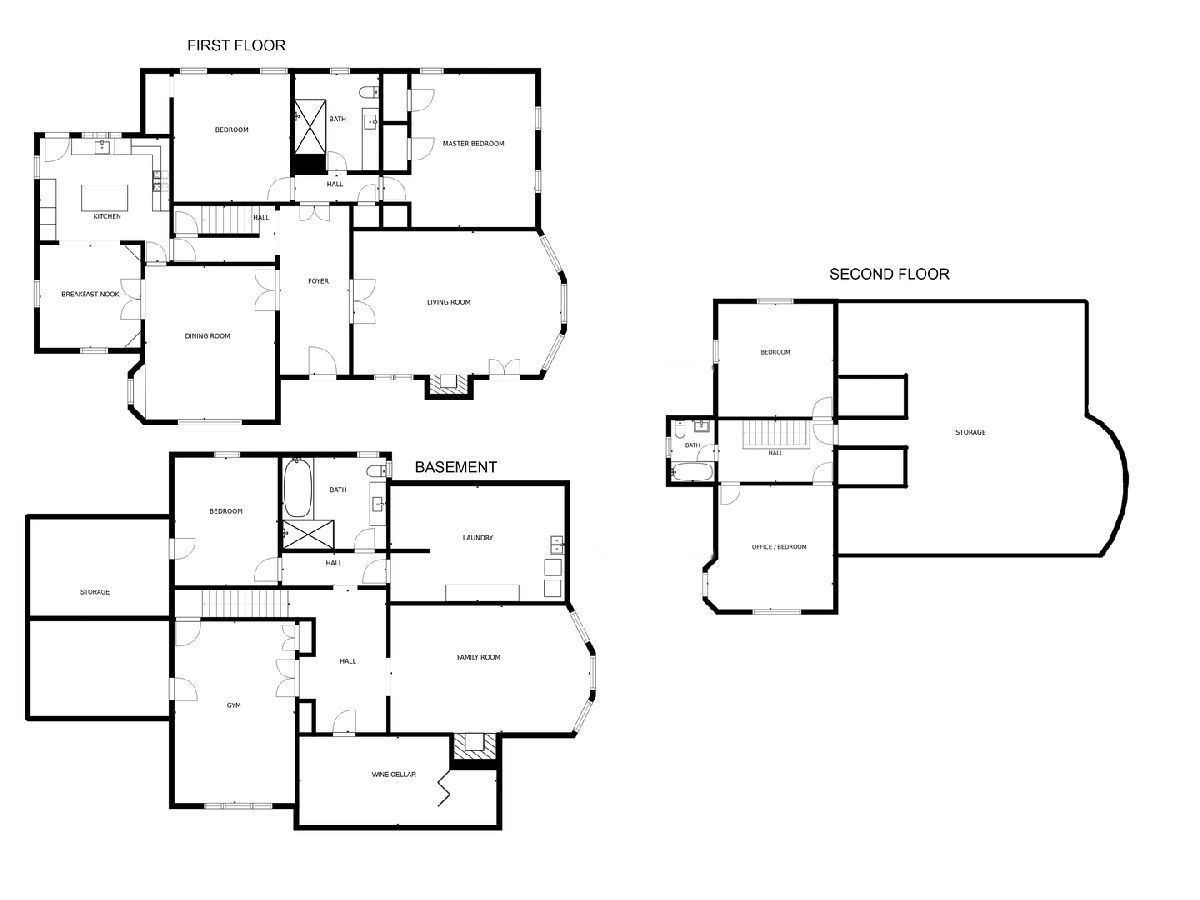
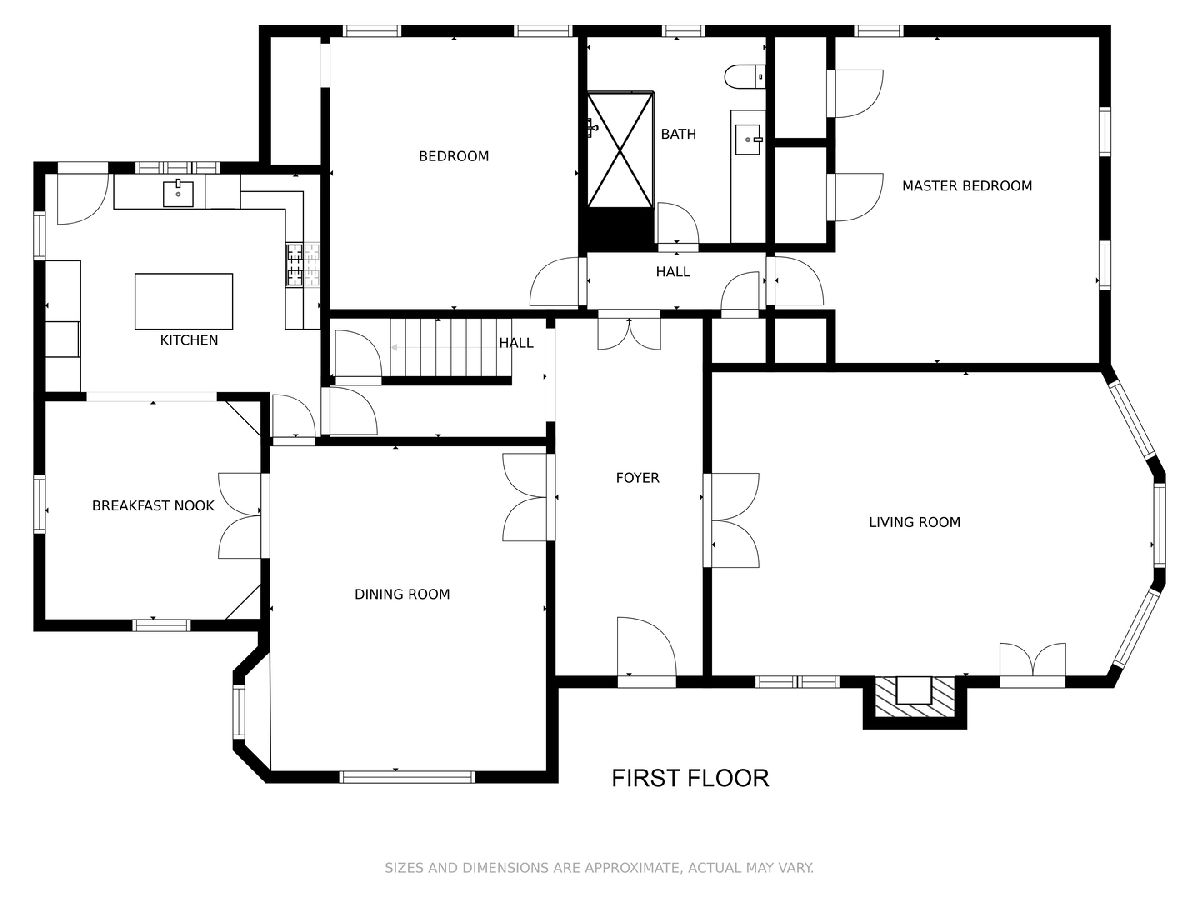
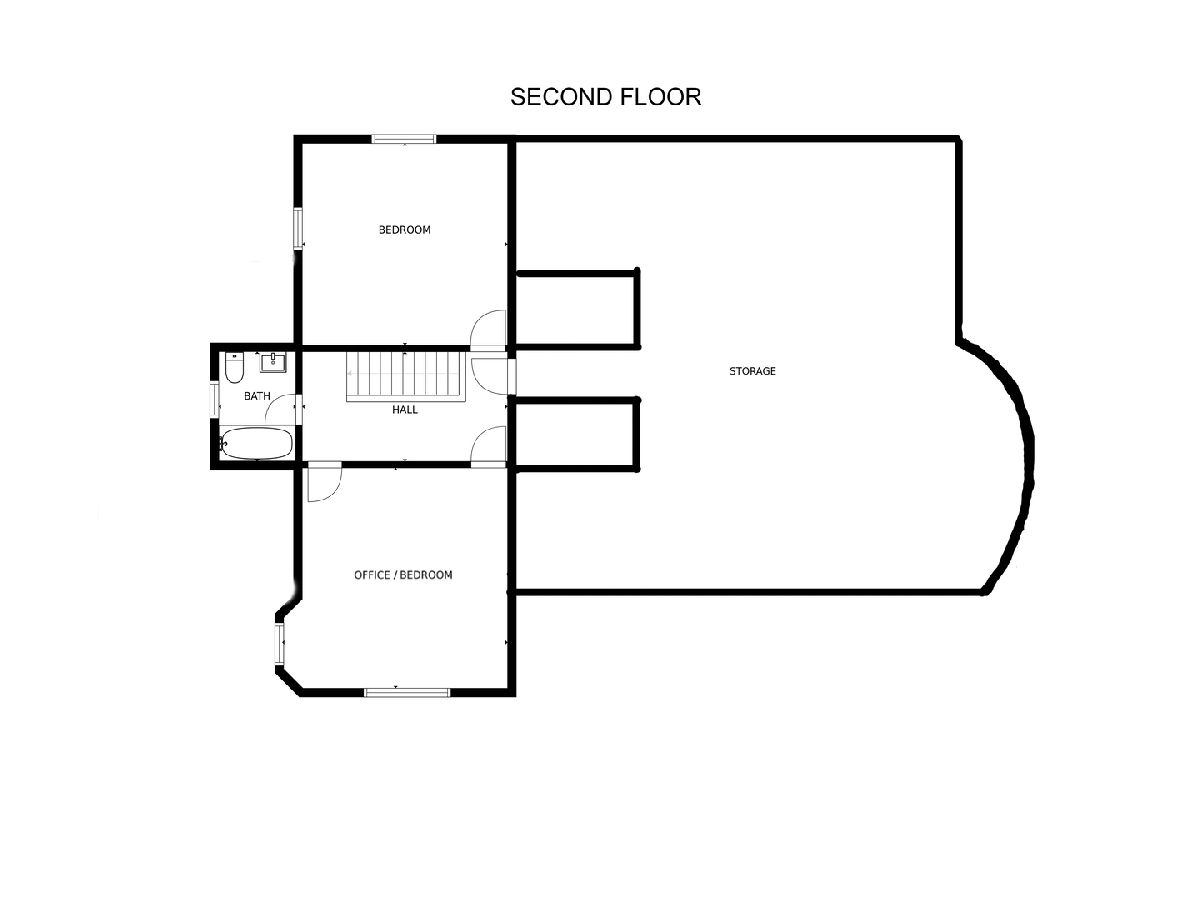
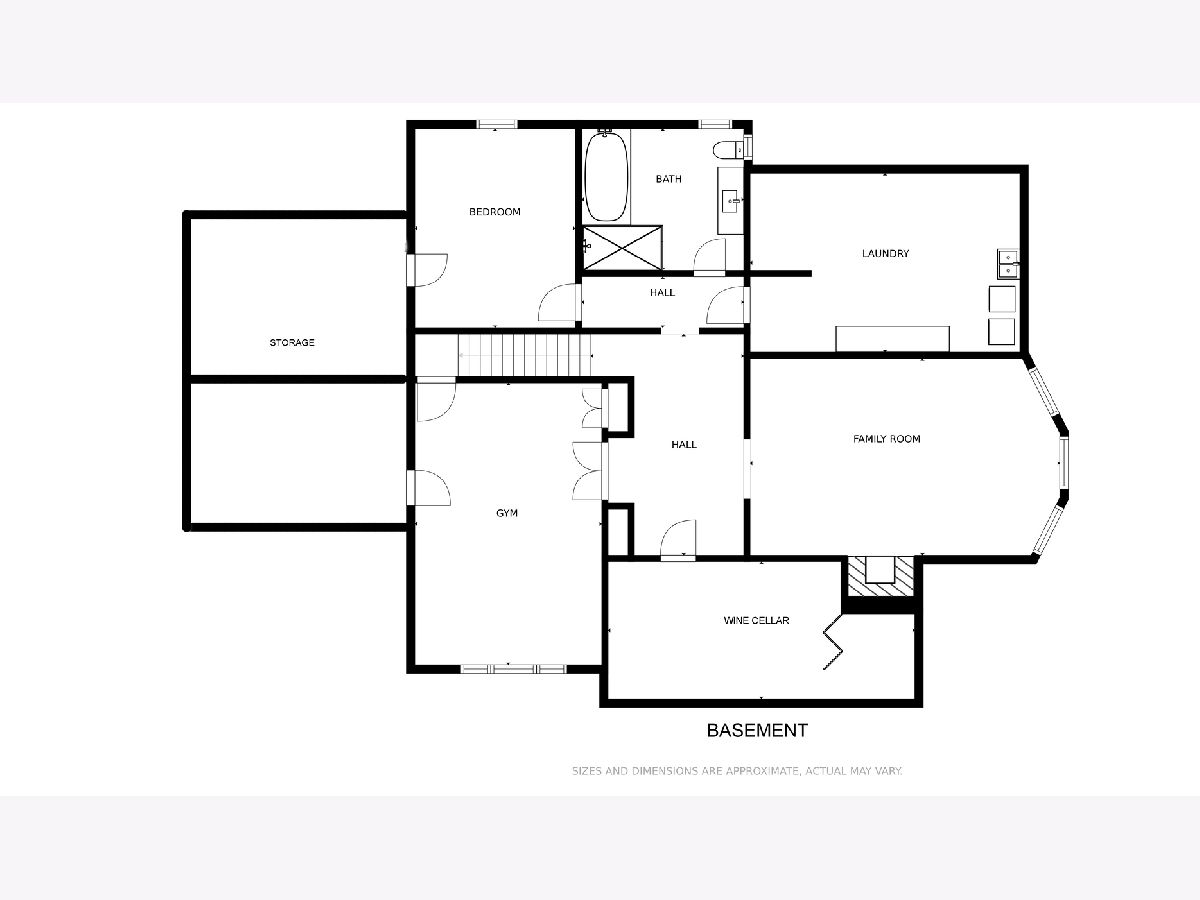
Room Specifics
Total Bedrooms: 5
Bedrooms Above Ground: 4
Bedrooms Below Ground: 1
Dimensions: —
Floor Type: Hardwood
Dimensions: —
Floor Type: Hardwood
Dimensions: —
Floor Type: Hardwood
Dimensions: —
Floor Type: —
Full Bathrooms: 3
Bathroom Amenities: Whirlpool,Separate Shower,Steam Shower
Bathroom in Basement: 1
Rooms: Bedroom 5,Breakfast Room,Exercise Room
Basement Description: Finished
Other Specifics
| 2 | |
| Concrete Perimeter | |
| Concrete,Side Drive | |
| Patio, Porch | |
| Corner Lot,Fenced Yard | |
| 89 X 132 | |
| Unfinished | |
| None | |
| Vaulted/Cathedral Ceilings, Hardwood Floors, First Floor Bedroom, First Floor Full Bath, Walk-In Closet(s) | |
| Range, Microwave, Dishwasher, Refrigerator, High End Refrigerator, Washer, Dryer, Disposal, Stainless Steel Appliance(s) | |
| Not in DB | |
| Park, Tennis Court(s), Curbs, Sidewalks, Street Lights, Street Paved | |
| — | |
| — | |
| Wood Burning |
Tax History
| Year | Property Taxes |
|---|---|
| 2014 | $8,513 |
| 2021 | $9,944 |
Contact Agent
Nearby Similar Homes
Nearby Sold Comparables
Contact Agent
Listing Provided By
Molloy & Associates, Inc.

