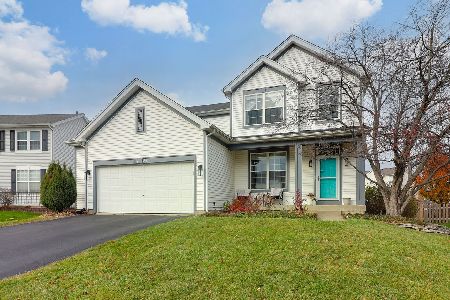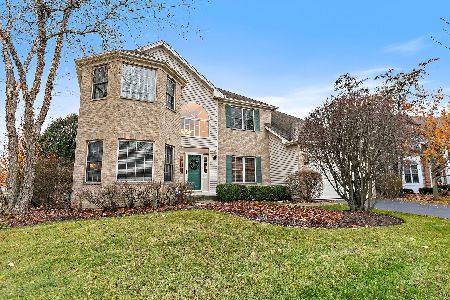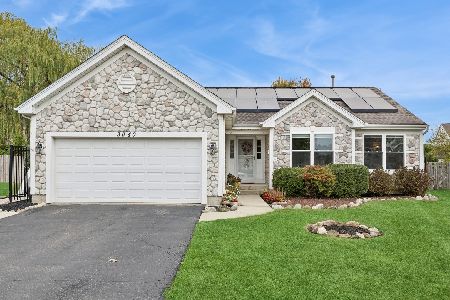9904 Palmer Drive, Lakewood, Illinois 60014
$491,000
|
Sold
|
|
| Status: | Closed |
| Sqft: | 4,560 |
| Cost/Sqft: | $110 |
| Beds: | 5 |
| Baths: | 5 |
| Year Built: | 2000 |
| Property Taxes: | $15,861 |
| Days On Market: | 2724 |
| Lot Size: | 0,67 |
Description
Impeccable custom brick home in Turnberry on beautiful Golf Course lot! Professionally landscaped yard! 2 story foyer & family room. Possible 1st flr master w/full bath. Granite counters, maple 42 inch cabinets, eating area opens to huge deck, enjoy your coffee while basking in your captivating views! Generous open flr plan features just refinished hrdwd floors throughout. Spacious second floor bdrms all have vaulted or tray ceilings. Luxurious Master BR w/captivating master bath, huge shower & dual spa shower heads, soaker wp tub. Endless possibilities for the bdrms in this home. 2nd BR is a Princess suite & the jack & jill bath between 3rd & 4th BR can make a fabulous mother in-law arrangement with the 4th bedroom being a possible living room. Bsmnt made for entertaining w/Bar area & rough in, pool table area, shuffleboard area & entertaining room, Surround speakers throughout, plus a work room! Zoned Heat and air. Invisible fence. Priced to sell drastically below appraisal amount!
Property Specifics
| Single Family | |
| — | |
| Traditional | |
| 2000 | |
| Full,English | |
| CUSTOM | |
| No | |
| 0.67 |
| Mc Henry | |
| Turnberry | |
| 45 / Voluntary | |
| Other | |
| Public | |
| Public Sewer | |
| 10041360 | |
| 1814101007 |
Nearby Schools
| NAME: | DISTRICT: | DISTANCE: | |
|---|---|---|---|
|
Middle School
Richard F Bernotas Middle School |
47 | Not in DB | |
|
High School
Crystal Lake Central High School |
155 | Not in DB | |
Property History
| DATE: | EVENT: | PRICE: | SOURCE: |
|---|---|---|---|
| 28 Sep, 2018 | Sold | $491,000 | MRED MLS |
| 27 Aug, 2018 | Under contract | $499,900 | MRED MLS |
| 3 Aug, 2018 | Listed for sale | $499,900 | MRED MLS |
Room Specifics
Total Bedrooms: 5
Bedrooms Above Ground: 5
Bedrooms Below Ground: 0
Dimensions: —
Floor Type: Carpet
Dimensions: —
Floor Type: Carpet
Dimensions: —
Floor Type: Carpet
Dimensions: —
Floor Type: —
Full Bathrooms: 5
Bathroom Amenities: Whirlpool,Separate Shower,Double Sink,Double Shower
Bathroom in Basement: 1
Rooms: Office,Bedroom 5,Sitting Room,Recreation Room,Workshop
Basement Description: Finished
Other Specifics
| 3 | |
| Concrete Perimeter | |
| Asphalt | |
| Deck, Hot Tub | |
| Golf Course Lot | |
| 105X205X137X246 | |
| Unfinished | |
| Full | |
| Vaulted/Cathedral Ceilings, Skylight(s), Hot Tub, Hardwood Floors, In-Law Arrangement, First Floor Full Bath | |
| Double Oven, Microwave, Dishwasher, Refrigerator, Washer, Dryer, Disposal | |
| Not in DB | |
| Street Lights, Street Paved | |
| — | |
| — | |
| Wood Burning, Gas Log |
Tax History
| Year | Property Taxes |
|---|---|
| 2018 | $15,861 |
Contact Agent
Nearby Similar Homes
Nearby Sold Comparables
Contact Agent
Listing Provided By
Berkshire Hathaway HomeServices Starck Real Estate










