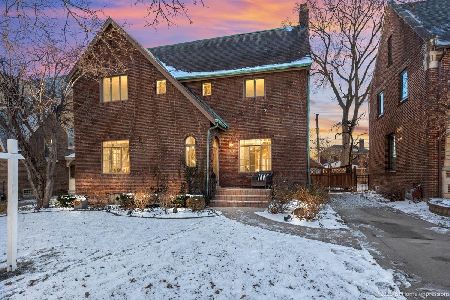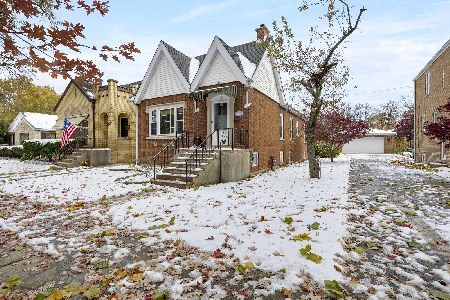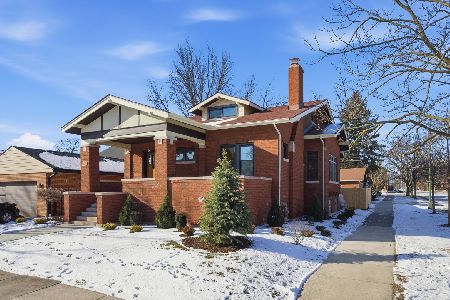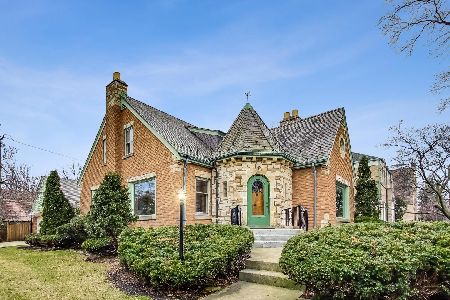9906 Leavitt Street, Beverly, Chicago, Illinois 60643
$395,000
|
Sold
|
|
| Status: | Closed |
| Sqft: | 2,200 |
| Cost/Sqft: | $191 |
| Beds: | 4 |
| Baths: | 2 |
| Year Built: | 1919 |
| Property Taxes: | $6,112 |
| Days On Market: | 3452 |
| Lot Size: | 0,00 |
Description
This gorgeous turn-key Chicago Bungalow was updated in the last five years and is ready for its next owner! Featuring an open floor plan, oak hardwood floors, new paint throughout, original doors and molding details, amazing storage, beautifully updated full baths, a gorgeous updated kitchen with breakfast bar, walk-in pantry and large dining room adjacent, a spacious master suite with large WIC, plus a full finished basement for additional space to hang out! This home sits on a large 60 ft. lot with a side drive, 2-car brick garage, refinished deck for entertaining and a beautiful fenced-in yard with a putting green! Perfect location on a beautiful block in the heart of Beverly! Steps to Sutherland School and easy walk to Metra.
Property Specifics
| Single Family | |
| — | |
| Bungalow | |
| 1919 | |
| Full | |
| — | |
| No | |
| — |
| Cook | |
| — | |
| 0 / Not Applicable | |
| None | |
| Lake Michigan | |
| Public Sewer | |
| 09318748 | |
| 25073030120000 |
Nearby Schools
| NAME: | DISTRICT: | DISTANCE: | |
|---|---|---|---|
|
Grade School
Sutherland Elementary School |
299 | — | |
Property History
| DATE: | EVENT: | PRICE: | SOURCE: |
|---|---|---|---|
| 19 Jun, 2009 | Sold | $295,000 | MRED MLS |
| 11 Feb, 2009 | Under contract | $319,900 | MRED MLS |
| 3 Dec, 2008 | Listed for sale | $319,900 | MRED MLS |
| 9 Sep, 2011 | Sold | $400,000 | MRED MLS |
| 13 Aug, 2011 | Under contract | $429,900 | MRED MLS |
| 27 Jul, 2011 | Listed for sale | $429,900 | MRED MLS |
| 10 Nov, 2016 | Sold | $395,000 | MRED MLS |
| 7 Oct, 2016 | Under contract | $419,900 | MRED MLS |
| — | Last price change | $429,900 | MRED MLS |
| 17 Aug, 2016 | Listed for sale | $429,900 | MRED MLS |
Room Specifics
Total Bedrooms: 4
Bedrooms Above Ground: 4
Bedrooms Below Ground: 0
Dimensions: —
Floor Type: Carpet
Dimensions: —
Floor Type: Hardwood
Dimensions: —
Floor Type: Hardwood
Full Bathrooms: 2
Bathroom Amenities: Whirlpool,Separate Shower,Double Sink
Bathroom in Basement: 0
Rooms: Enclosed Porch,Loft,Play Room,Recreation Room
Basement Description: Finished,Exterior Access
Other Specifics
| 2 | |
| — | |
| Concrete,Side Drive | |
| Deck, Porch, Brick Paver Patio, Storms/Screens | |
| Fenced Yard | |
| 60X125 | |
| — | |
| — | |
| Skylight(s), Hardwood Floors, First Floor Bedroom, First Floor Full Bath | |
| Range, Microwave, Dishwasher, Refrigerator, Washer, Dryer, Disposal, Stainless Steel Appliance(s) | |
| Not in DB | |
| Sidewalks, Street Lights, Street Paved | |
| — | |
| — | |
| — |
Tax History
| Year | Property Taxes |
|---|---|
| 2009 | $2,699 |
| 2011 | $4,276 |
| 2016 | $6,112 |
Contact Agent
Nearby Similar Homes
Nearby Sold Comparables
Contact Agent
Listing Provided By
Kinzie Brokerage LLC










