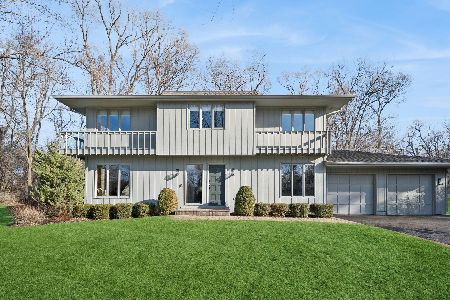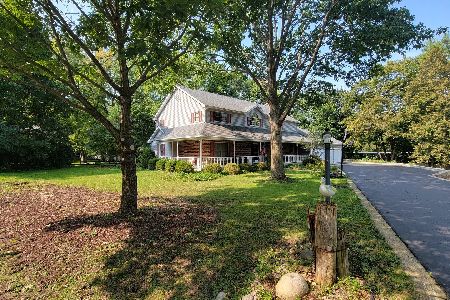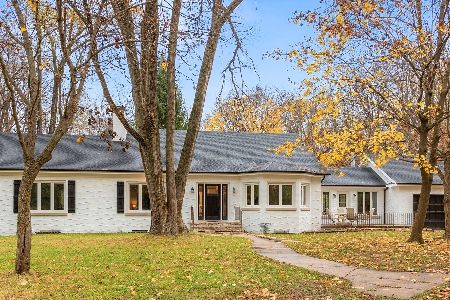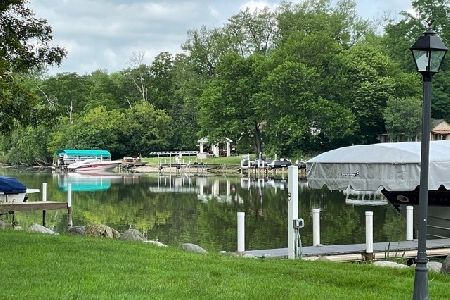9907 Captains Drive, Algonquin, Illinois 60102
$270,000
|
Sold
|
|
| Status: | Closed |
| Sqft: | 2,984 |
| Cost/Sqft: | $94 |
| Beds: | 4 |
| Baths: | 3 |
| Year Built: | 1989 |
| Property Taxes: | $10,891 |
| Days On Market: | 4248 |
| Lot Size: | 0,56 |
Description
ABSOLUTELY BEAUTIFUL HOME ON PVT WOODED 1/2 ACRE W/WATER RIGHTS 2 FOX RIVER. HARBOR HILLS OFFERS PVT PARK W/BOAT LAUNCH/DOCKS! FEATURES WRAP AROUND PORCH, UPDATED KITCHEN, OAK FLRS, B/I BOOKCASES, POCKET DRS & FINISHED BSMNT. LGE KITCHEN OPENS INTO FAM RM & HEATED 2 STORY SUN RM 4FAMILY TIME OR EASY ENTERTAINING. MAIN FLR DEN OR POSS 5TH BDRM. HUGE MASTER BDRM SUITE W/LOFT OVERLOOKING SUN RM. SPECTACULAR LANDSCAPING!
Property Specifics
| Single Family | |
| — | |
| Traditional | |
| 1989 | |
| Full | |
| CUSTOM 2 STORY | |
| No | |
| 0.56 |
| Mc Henry | |
| Harbor Hills | |
| 100 / Annual | |
| Insurance,Other | |
| Private Well | |
| Septic-Private | |
| 08644944 | |
| 1923431020 |
Nearby Schools
| NAME: | DISTRICT: | DISTANCE: | |
|---|---|---|---|
|
Grade School
Eastview Elementary School |
300 | — | |
|
Middle School
Algonquin Middle School |
300 | Not in DB | |
|
High School
Dundee-crown High School |
300 | Not in DB | |
Property History
| DATE: | EVENT: | PRICE: | SOURCE: |
|---|---|---|---|
| 21 Nov, 2014 | Sold | $270,000 | MRED MLS |
| 8 Oct, 2014 | Under contract | $280,000 | MRED MLS |
| — | Last price change | $299,900 | MRED MLS |
| 12 Jun, 2014 | Listed for sale | $329,900 | MRED MLS |
| 29 May, 2019 | Sold | $330,000 | MRED MLS |
| 17 Apr, 2019 | Under contract | $339,900 | MRED MLS |
| — | Last price change | $344,900 | MRED MLS |
| 5 Feb, 2019 | Listed for sale | $359,900 | MRED MLS |
| 18 Nov, 2022 | Sold | $411,000 | MRED MLS |
| 25 Sep, 2022 | Under contract | $425,000 | MRED MLS |
| — | Last price change | $425,000 | MRED MLS |
| 13 Jul, 2022 | Listed for sale | $435,000 | MRED MLS |
Room Specifics
Total Bedrooms: 4
Bedrooms Above Ground: 4
Bedrooms Below Ground: 0
Dimensions: —
Floor Type: Hardwood
Dimensions: —
Floor Type: Hardwood
Dimensions: —
Floor Type: Carpet
Full Bathrooms: 3
Bathroom Amenities: Whirlpool,Separate Shower,Double Sink
Bathroom in Basement: 0
Rooms: Den,Foyer,Loft,Recreation Room,Heated Sun Room
Basement Description: Partially Finished
Other Specifics
| 3 | |
| Concrete Perimeter | |
| Asphalt | |
| Deck, Porch, Storms/Screens | |
| Landscaped,Water Rights,Wooded | |
| 150' X 150' | |
| — | |
| Full | |
| Vaulted/Cathedral Ceilings, Hardwood Floors, Wood Laminate Floors, First Floor Bedroom, In-Law Arrangement, First Floor Laundry | |
| Range, Microwave, Dishwasher, Refrigerator, Washer, Dryer | |
| Not in DB | |
| Dock, Water Rights, Street Paved | |
| — | |
| — | |
| Wood Burning |
Tax History
| Year | Property Taxes |
|---|---|
| 2014 | $10,891 |
| 2019 | $8,992 |
| 2022 | $10,080 |
Contact Agent
Nearby Sold Comparables
Contact Agent
Listing Provided By
Realty Executives Cornerstone







