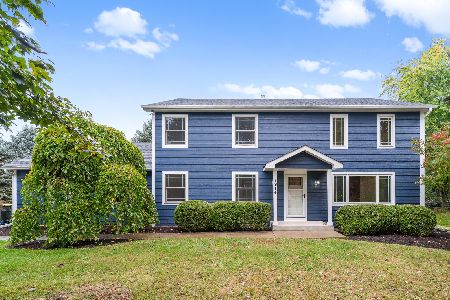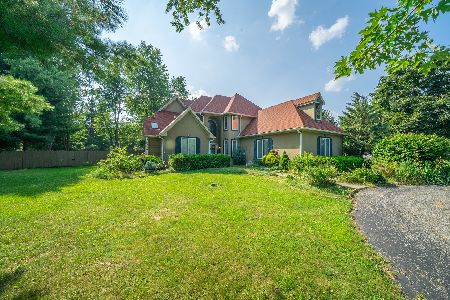9907 Hunters Lane, Spring Grove, Illinois 60081
$267,000
|
Sold
|
|
| Status: | Closed |
| Sqft: | 2,000 |
| Cost/Sqft: | $133 |
| Beds: | 4 |
| Baths: | 3 |
| Year Built: | 1983 |
| Property Taxes: | $7,409 |
| Days On Market: | 2357 |
| Lot Size: | 1,00 |
Description
View our 3-D visual tour & walk thru in real-time! Sellers have spent many months preparing their home just for YOU! Freshly painted in designer colors, white trim thru out, beautiful HW floors, solar tubes for extra natural light, upgraded brushed nickel lighting, wood burning fireplace w/ gas starter in the family room & more! Note the gorgeous front door. Private master suite is complete w/ a walk-in closet & bath. Beautifully landscaped lawn on 1 acre w/ 8 gardens of perennials; something is in bloom from spring to frost. Also lots of privacy. Tons of storage on all levels including the fully finished basement & in the crawl space which is clean, dry & well lit. Spacious remodeled deck & patio perfect for entertaining! FOUR car garage, both attached & detached. Detached garage has dbl doors & a ramp in back for ease w/ your lawn mowing needs. Nice quiet neighborhood close to dining, shopping & more. Good schools too!
Property Specifics
| Single Family | |
| — | |
| Traditional | |
| 1983 | |
| Partial | |
| — | |
| No | |
| 1 |
| Mc Henry | |
| Spring Dale Trails | |
| 0 / Not Applicable | |
| None | |
| Private Well | |
| Septic-Private | |
| 10484369 | |
| 0518126003 |
Nearby Schools
| NAME: | DISTRICT: | DISTANCE: | |
|---|---|---|---|
|
Grade School
Richmond Grade School |
2 | — | |
|
Middle School
Nippersink Middle School |
2 | Not in DB | |
|
High School
Richmond-burton Community High S |
157 | Not in DB | |
Property History
| DATE: | EVENT: | PRICE: | SOURCE: |
|---|---|---|---|
| 1 Oct, 2019 | Sold | $267,000 | MRED MLS |
| 15 Aug, 2019 | Under contract | $265,000 | MRED MLS |
| 13 Aug, 2019 | Listed for sale | $265,000 | MRED MLS |
Room Specifics
Total Bedrooms: 4
Bedrooms Above Ground: 4
Bedrooms Below Ground: 0
Dimensions: —
Floor Type: Carpet
Dimensions: —
Floor Type: Carpet
Dimensions: —
Floor Type: Carpet
Full Bathrooms: 3
Bathroom Amenities: —
Bathroom in Basement: 0
Rooms: Recreation Room,Utility Room-Lower Level
Basement Description: Finished
Other Specifics
| 4 | |
| Concrete Perimeter | |
| Asphalt | |
| Deck, Patio, Porch, Fire Pit | |
| Landscaped | |
| 150X300 | |
| Full | |
| Full | |
| Hardwood Floors, Solar Tubes/Light Tubes, Walk-In Closet(s) | |
| Range, Microwave, Dishwasher, Refrigerator, Washer, Dryer, Water Softener Owned | |
| Not in DB | |
| Street Paved | |
| — | |
| — | |
| Wood Burning, Gas Starter |
Tax History
| Year | Property Taxes |
|---|---|
| 2019 | $7,409 |
Contact Agent
Nearby Similar Homes
Nearby Sold Comparables
Contact Agent
Listing Provided By
RE/MAX Advantage Realty






