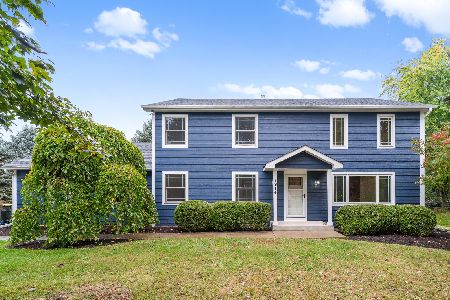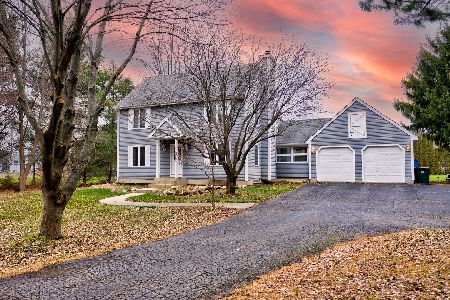9922 Hunters Lane, Spring Grove, Illinois 60081
$272,000
|
Sold
|
|
| Status: | Closed |
| Sqft: | 1,846 |
| Cost/Sqft: | $149 |
| Beds: | 3 |
| Baths: | 3 |
| Year Built: | 1987 |
| Property Taxes: | $7,253 |
| Days On Market: | 2051 |
| Lot Size: | 1,43 |
Description
So much space in and outside of this 4 bedroom custom home. Chef's dream kitchen features an island, vaulted ceilings with skylights, tons of cabinets, pantry, stainless steel appliances, granite, wine/beverage refrigerator and plenty of prep space. Separate formal dining room for your entertaining needs. Warm yourself by the fireplace in the living room or hang out and watch movies in the family room. The mudroom offers access to the deck where you can relax on the deck in your private expansive yard. The master suite offers 2 closets, one a walk-in and updated full bath. 2 additional large bedrooms and 2nd full bath can also be found upstairs. If this isn't enough space there's a full finished basement with 4th bedroom and rec room. Attached tandem 4 car garage with workshop and attic space. This home sits on a tree lined 1+ acre lot. This one has character all around truly is a must see! Choice Home Warranty Included.
Property Specifics
| Single Family | |
| — | |
| — | |
| 1987 | |
| Full | |
| — | |
| No | |
| 1.43 |
| Mc Henry | |
| Spring Dale Trails | |
| 0 / Not Applicable | |
| None | |
| Private Well | |
| Septic-Private | |
| 10748204 | |
| 0518127005 |
Property History
| DATE: | EVENT: | PRICE: | SOURCE: |
|---|---|---|---|
| 18 Mar, 2019 | Sold | $230,000 | MRED MLS |
| 1 Feb, 2019 | Under contract | $235,000 | MRED MLS |
| — | Last price change | $242,900 | MRED MLS |
| 20 Sep, 2018 | Listed for sale | $249,900 | MRED MLS |
| 18 Sep, 2020 | Sold | $272,000 | MRED MLS |
| 1 Aug, 2020 | Under contract | $275,000 | MRED MLS |
| 15 Jun, 2020 | Listed for sale | $275,000 | MRED MLS |
| 4 Mar, 2021 | Sold | $254,000 | MRED MLS |
| 11 Jan, 2021 | Under contract | $254,000 | MRED MLS |
| 4 Jan, 2021 | Listed for sale | $254,000 | MRED MLS |
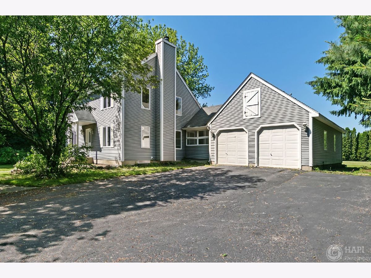
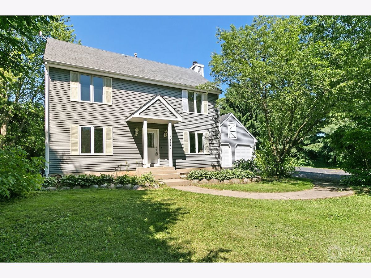
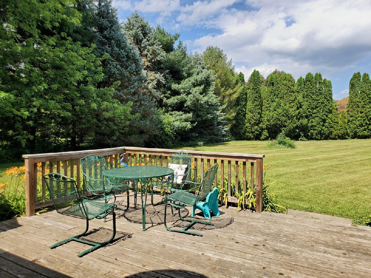
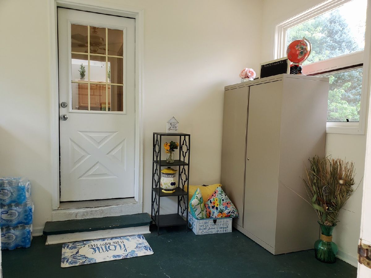
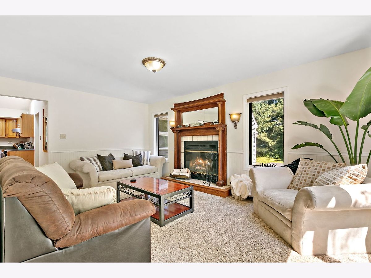
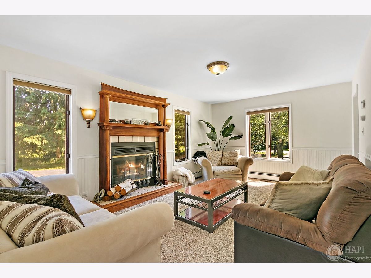
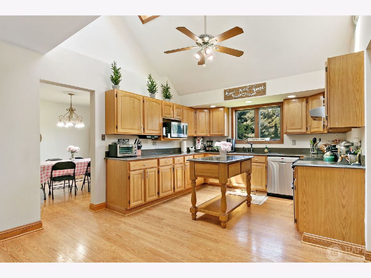
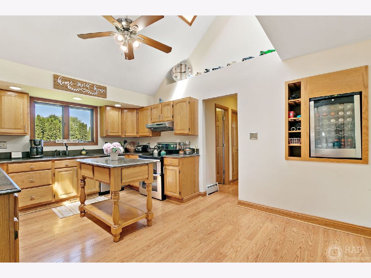
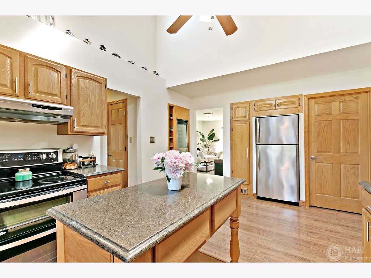
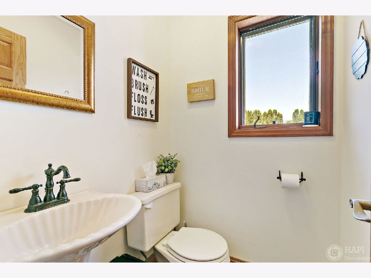
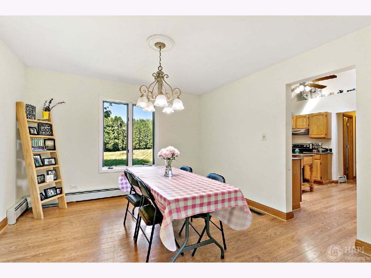
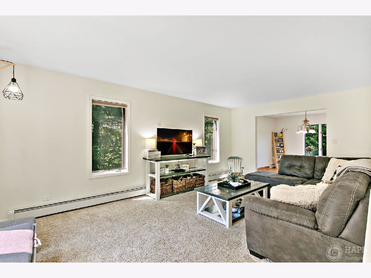
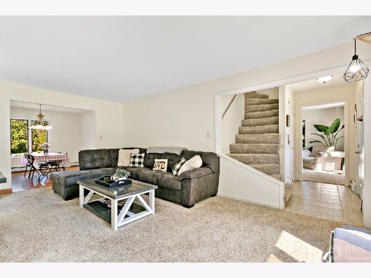
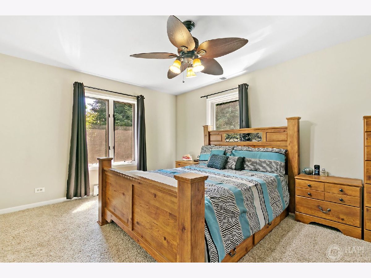
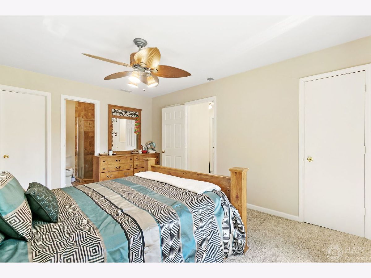
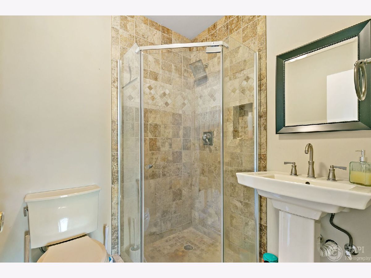
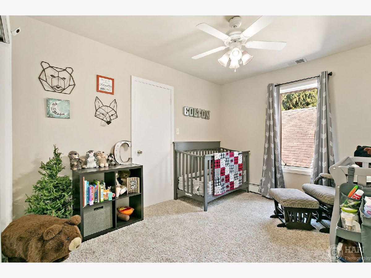
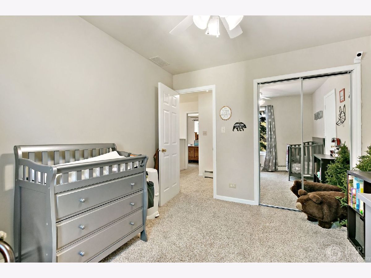
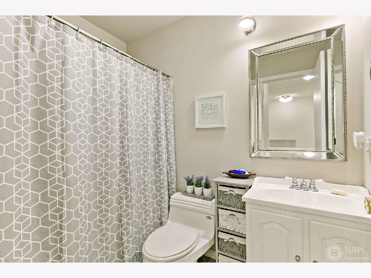
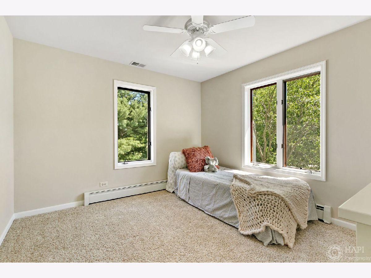
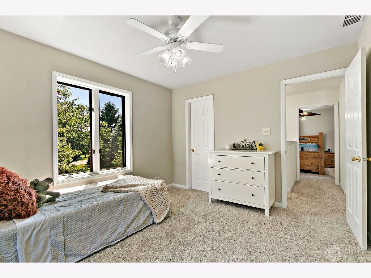
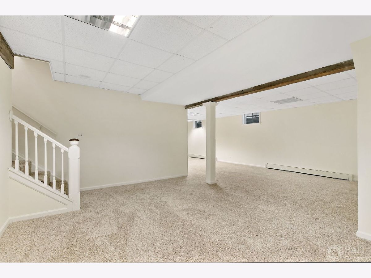
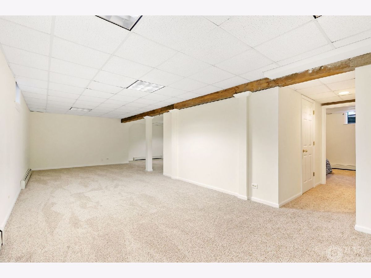
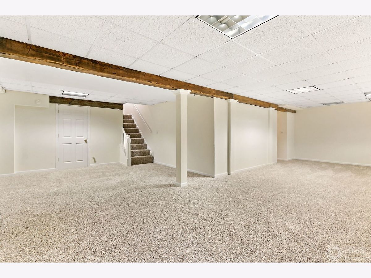
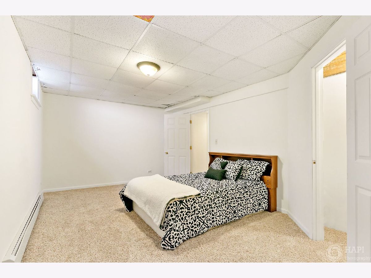
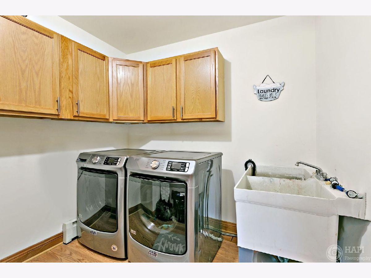
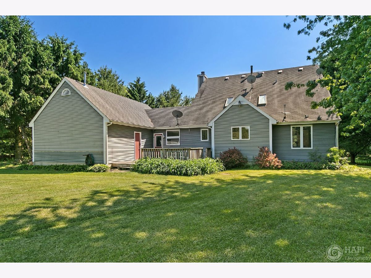
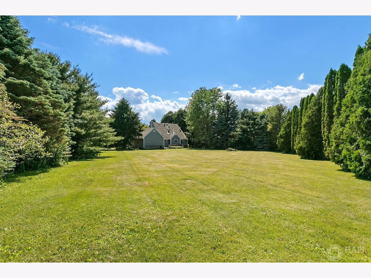
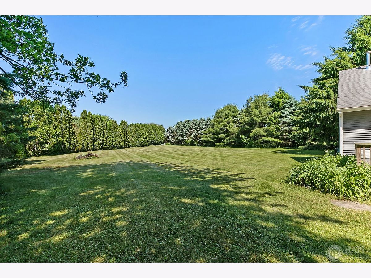
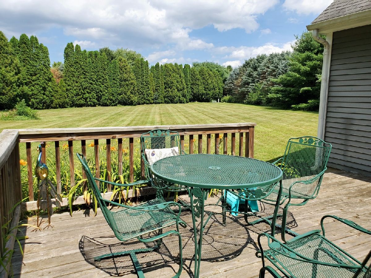
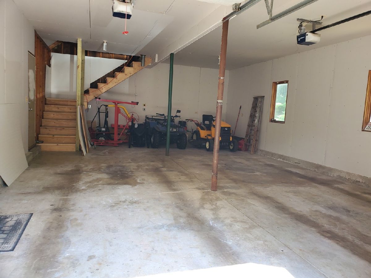
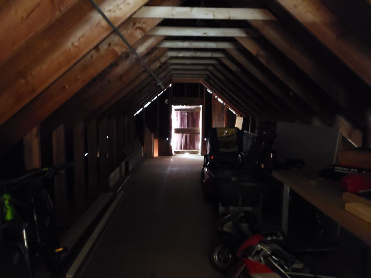
Room Specifics
Total Bedrooms: 4
Bedrooms Above Ground: 3
Bedrooms Below Ground: 1
Dimensions: —
Floor Type: Carpet
Dimensions: —
Floor Type: Carpet
Dimensions: —
Floor Type: Carpet
Full Bathrooms: 3
Bathroom Amenities: —
Bathroom in Basement: 0
Rooms: Recreation Room,Other Room,Mud Room
Basement Description: Finished
Other Specifics
| 4 | |
| Concrete Perimeter | |
| Asphalt | |
| Deck, Porch, Storms/Screens, Breezeway | |
| Wooded | |
| 150X303X262X415 | |
| Dormer | |
| Full | |
| Vaulted/Cathedral Ceilings, Skylight(s), Wood Laminate Floors, First Floor Laundry | |
| Range, Microwave, Dishwasher, Refrigerator, Washer, Dryer, Wine Refrigerator, Water Softener | |
| Not in DB | |
| Street Paved | |
| — | |
| — | |
| Wood Burning |
Tax History
| Year | Property Taxes |
|---|---|
| 2019 | $7,344 |
| 2020 | $7,253 |
Contact Agent
Nearby Similar Homes
Nearby Sold Comparables
Contact Agent
Listing Provided By
Lakes Realty Group

