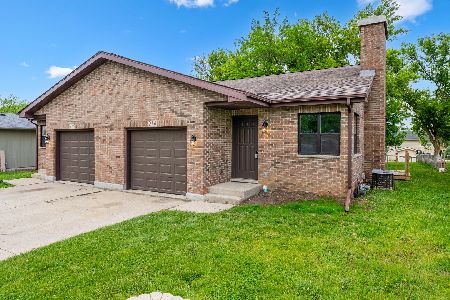991 Castleshire Drive, Woodstock, Illinois 60098
$132,500
|
Sold
|
|
| Status: | Closed |
| Sqft: | 1,057 |
| Cost/Sqft: | $125 |
| Beds: | 2 |
| Baths: | 2 |
| Year Built: | 2001 |
| Property Taxes: | $2,575 |
| Days On Market: | 1945 |
| Lot Size: | 0,00 |
Description
A wonderfully updated condo with modern finishes! There isn't another one like this...original owner made modifications when the unit was being built and added a second full bathroom! Birch hardwood flooring flows through the main living areas. The new granite counters complement the 42" kitchen cabinets and new white subway tile backsplash, stainless steel sink and faucet. The stainless steel appliances complete the package! Both bedrooms have vaulted or cathedral ceilings and both bathrooms have some recent updates. Master has a large walk-in closet. In-unit laundry and all appliances stay. Southern exposure provides light throughout the day plus the western facing deck makes for magical sunset viewing. There is a one car attached garage, currently set up as a man cave. A great location, close to Woodstock's downtown square featuring live entertainment, dining and fun, plus the the city park with its water park and walking trails are just across the street! Metra NW line services the area and Rt. 14 is just one minute from the house. Time to make the move from renter to owner!
Property Specifics
| Condos/Townhomes | |
| 1 | |
| — | |
| 2001 | |
| None | |
| — | |
| No | |
| — |
| Mc Henry | |
| Prairie Pointe | |
| 128 / Monthly | |
| Parking,Insurance,Exterior Maintenance,Lawn Care,Snow Removal | |
| Public | |
| Public Sewer | |
| 10821999 | |
| 1306331013 |
Nearby Schools
| NAME: | DISTRICT: | DISTANCE: | |
|---|---|---|---|
|
Grade School
Westwood Elementary School |
200 | — | |
|
Middle School
Creekside Middle School |
200 | Not in DB | |
|
High School
Woodstock High School |
200 | Not in DB | |
Property History
| DATE: | EVENT: | PRICE: | SOURCE: |
|---|---|---|---|
| 29 Sep, 2020 | Sold | $132,500 | MRED MLS |
| 21 Aug, 2020 | Under contract | $132,500 | MRED MLS |
| 17 Aug, 2020 | Listed for sale | $132,500 | MRED MLS |




















Room Specifics
Total Bedrooms: 2
Bedrooms Above Ground: 2
Bedrooms Below Ground: 0
Dimensions: —
Floor Type: Carpet
Full Bathrooms: 2
Bathroom Amenities: —
Bathroom in Basement: 0
Rooms: Walk In Closet,Deck
Basement Description: None
Other Specifics
| 1 | |
| Concrete Perimeter | |
| Asphalt | |
| Deck, Porch, Storms/Screens, End Unit | |
| — | |
| COMMON | |
| — | |
| Full | |
| Vaulted/Cathedral Ceilings, Wood Laminate Floors, Second Floor Laundry, Laundry Hook-Up in Unit, Walk-In Closet(s) | |
| Range, Microwave, Dishwasher, Refrigerator, Washer, Dryer, Disposal | |
| Not in DB | |
| — | |
| — | |
| Park | |
| — |
Tax History
| Year | Property Taxes |
|---|---|
| 2020 | $2,575 |
Contact Agent
Nearby Sold Comparables
Contact Agent
Listing Provided By
Berkshire Hathaway HomeServices Starck Real Estate





