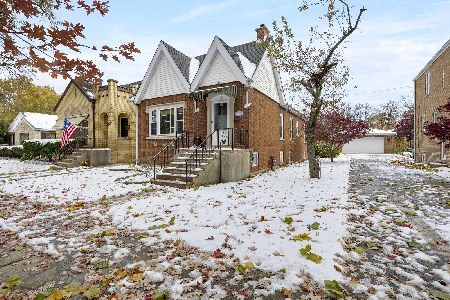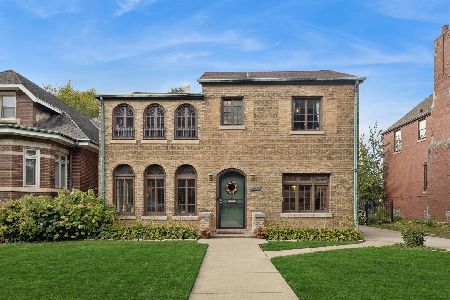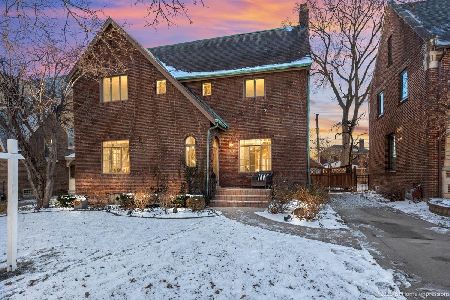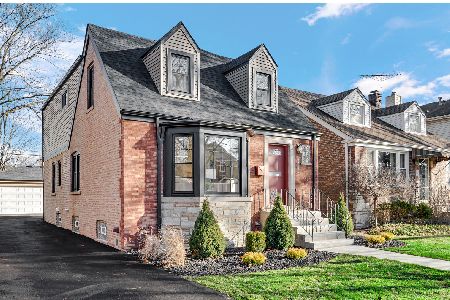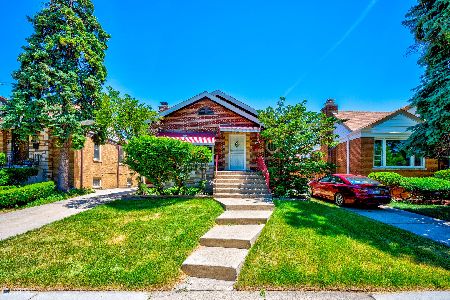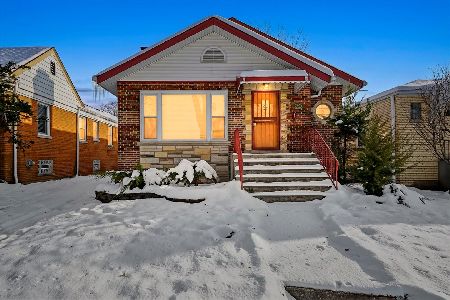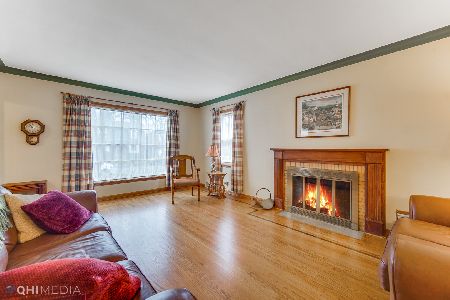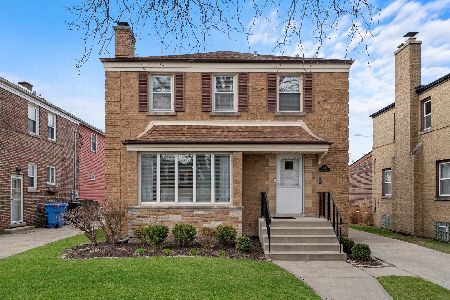9911 Claremont Avenue, Beverly, Chicago, Illinois 60643
$379,000
|
Sold
|
|
| Status: | Closed |
| Sqft: | 1,482 |
| Cost/Sqft: | $256 |
| Beds: | 3 |
| Baths: | 2 |
| Year Built: | — |
| Property Taxes: | $4,525 |
| Days On Market: | 545 |
| Lot Size: | 0,11 |
Description
This beautifully remodeled kitchen and bath are just the beginning. The great curb appeal showcases the fine architectural style of Beverly, with a driveway leading to a 1.5-car garage. The combo living and dining room offers an open floor plan, making it perfect for entertaining. This meticulously landscaped home boasts 3 bedrooms and 2 baths, capturing Beverly's residential charm both inside and out. Located in the Kellogg, Barbara Vic Daycare, and Sutherland School district, it's ideal for families. Attention to detail is evident in the newer kitchen, featuring crown molding, hardwood floors, stainless steel appliances, a skylight, custom Birch cabinets, a touch sink, a garbage disposal, a custom office space, granite countertops, new windows, and SS Kenmore dishwasher and stove. The master bath includes a luxurious Whirlpool tub. The new Trek decking with solar lights sets the perfect tone for entertaining in the beautiful backyard. Additional updates include new tuck pointing and HVAC. The huge finished basement offers room for further customization. Enjoy the new surround wood fireplace and new exterior doors. Hardwood floors in the generously sized bedrooms await finishing touches. Make this charming Beverly home yours today!
Property Specifics
| Single Family | |
| — | |
| — | |
| — | |
| — | |
| RANCH | |
| No | |
| 0.11 |
| Cook | |
| — | |
| — / Not Applicable | |
| — | |
| — | |
| — | |
| 12126224 | |
| 25073010530000 |
Nearby Schools
| NAME: | DISTRICT: | DISTANCE: | |
|---|---|---|---|
|
Grade School
Sutherland Elementary School |
299 | — | |
|
High School
Morgan Park High School |
299 | Not in DB | |
Property History
| DATE: | EVENT: | PRICE: | SOURCE: |
|---|---|---|---|
| 2 Oct, 2024 | Sold | $379,000 | MRED MLS |
| 3 Sep, 2024 | Under contract | $379,000 | MRED MLS |
| — | Last price change | $390,000 | MRED MLS |
| 31 Jul, 2024 | Listed for sale | $390,000 | MRED MLS |
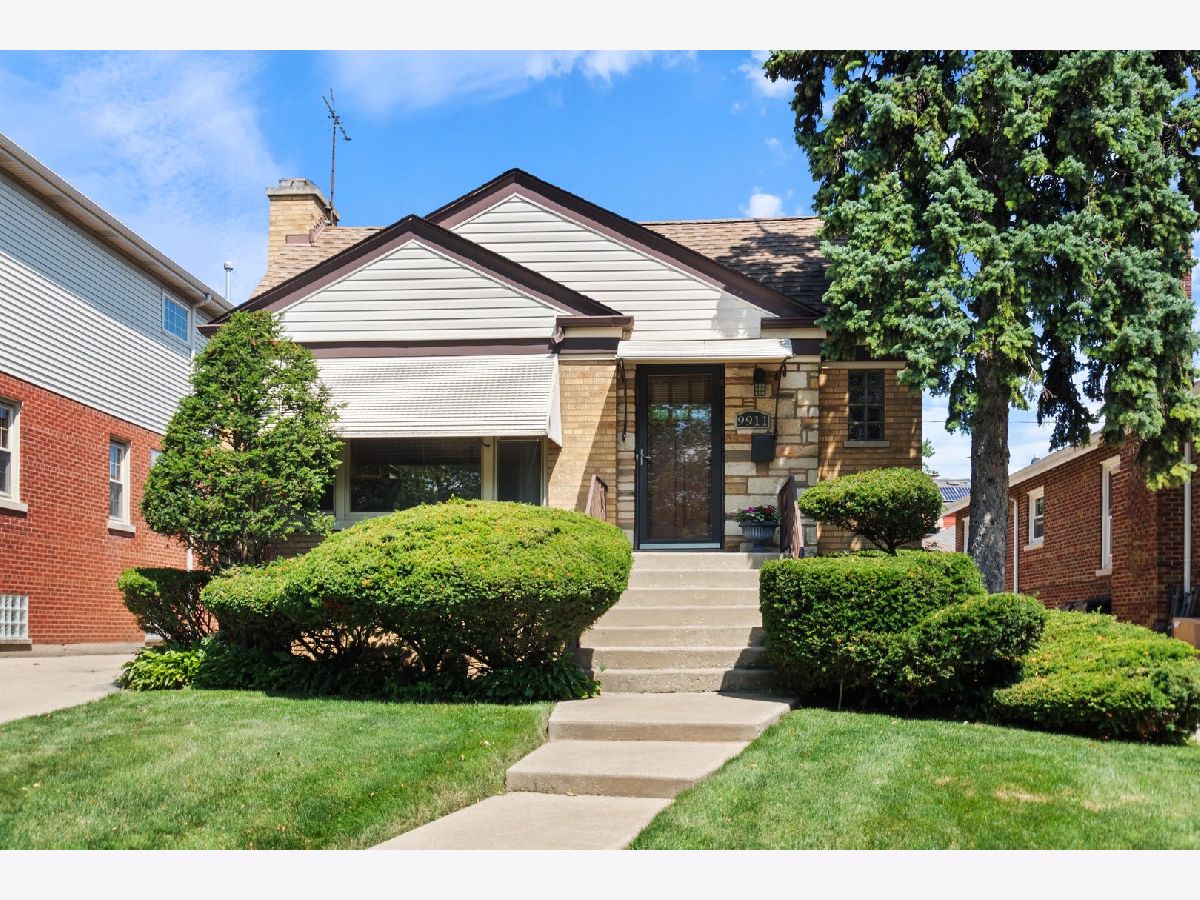









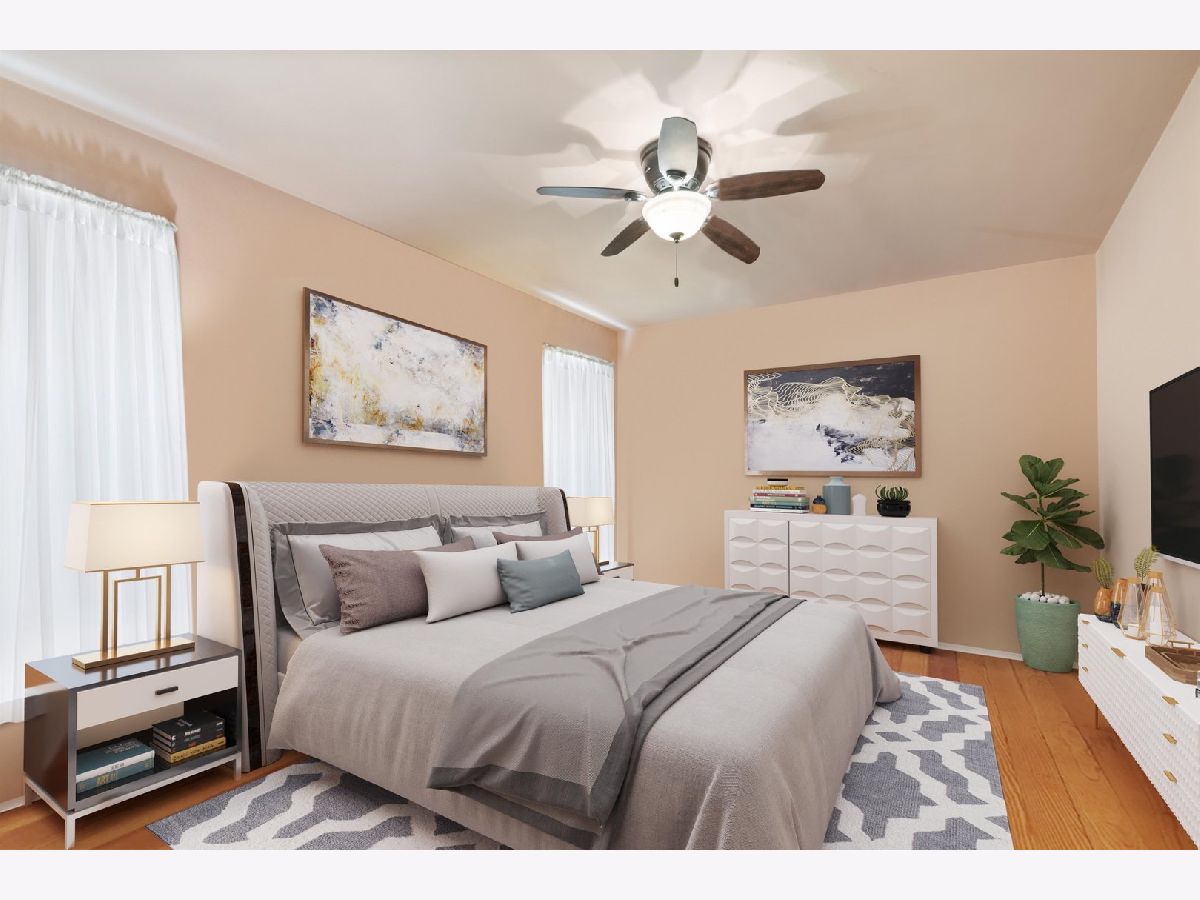





Room Specifics
Total Bedrooms: 3
Bedrooms Above Ground: 3
Bedrooms Below Ground: 0
Dimensions: —
Floor Type: —
Dimensions: —
Floor Type: —
Full Bathrooms: 2
Bathroom Amenities: —
Bathroom in Basement: 0
Rooms: —
Basement Description: Finished,Exterior Access,Rec/Family Area
Other Specifics
| 1.5 | |
| — | |
| Concrete | |
| — | |
| — | |
| 45X125 | |
| — | |
| — | |
| — | |
| — | |
| Not in DB | |
| — | |
| — | |
| — | |
| — |
Tax History
| Year | Property Taxes |
|---|---|
| 2024 | $4,525 |
Contact Agent
Nearby Similar Homes
Nearby Sold Comparables
Contact Agent
Listing Provided By
RE/MAX Premier

