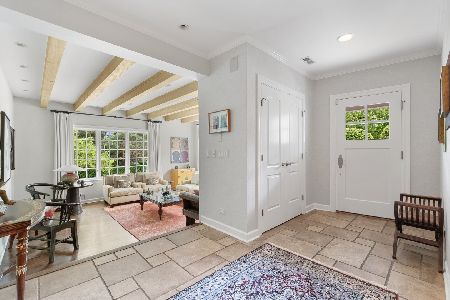992 Eastwood Road, Glencoe, Illinois 60022
$1,140,000
|
Sold
|
|
| Status: | Closed |
| Sqft: | 5,418 |
| Cost/Sqft: | $203 |
| Beds: | 4 |
| Baths: | 6 |
| Year Built: | 1926 |
| Property Taxes: | $19,629 |
| Days On Market: | 911 |
| Lot Size: | 0,31 |
Description
Amazing opportunity to put your own flair on this classic white stucco home in Glencoe with 5,500 SF of living space. Spacious first floor with all of today's buyer "MUST HAVES!" A grand center staircase, formal dining room, beautiful living room, huge family room, eat-in kitchen connecting to a den, huge mudroom with 1st floor laundry, a powder room plus full bathroom on the main level plus a 3 car ATTACHED garage. Such a gorgeous living room centered by a fireplace with a modern wood panel surround, it could look straight out of RH Magazine if you add cool updated sconces. You will love how the family room ties into the living room and has glass doors overlooking the yard. The family room truly is a "GREAT ROOM" with stylish wood beamed ceilings, another fireplace with timeless white and black marble surround, plus high-end custom built-ins. There is even room for a bar - all the plumbing and cabinetry is there! The kitchen has a fresh look with a Sub-Zero fridge and tons of storage....it could be great to eventually open it up to the den and make the kitchen the "heart" of the home. Tons of cool archways and architectural details throughout the home that can't be replicated in today's new construction. There is a mudroom laundry room space that is 17x12- it's huge! Charming primary suite with a Juliet balcony, fireplace, built-ins, and a massive walk in closet plus a spacious primary bath. Two other larger bedrooms with a jack and jill bathroom plus a nice office/nursery/guest bed with pretty French doors. There is no closet but with some creativity you could take from one of the bedrooms to create one. The basement is finished with a guest room or just blow it all open and make it one huge rec space. There is a wet bar and half bath plus tons of storage. 992 Eastwood is set on almost 1/3 of an acre with a private backyard, a circle front driveway, and plenty of room on the back driveway leading to the garage to create a cool sports court. Incredible space in this home and truly an opportunity to make this home yours. Taxes under $20k.
Property Specifics
| Single Family | |
| — | |
| — | |
| 1926 | |
| — | |
| — | |
| No | |
| 0.31 |
| Cook | |
| — | |
| — / Not Applicable | |
| — | |
| — | |
| — | |
| 11831255 | |
| 05063070140000 |
Nearby Schools
| NAME: | DISTRICT: | DISTANCE: | |
|---|---|---|---|
|
Grade School
South Elementary School |
35 | — | |
|
Middle School
Central School |
35 | Not in DB | |
|
High School
New Trier Twp H.s. Northfield/wi |
203 | Not in DB | |
|
Alternate Elementary School
West School |
— | Not in DB | |
Property History
| DATE: | EVENT: | PRICE: | SOURCE: |
|---|---|---|---|
| 31 Aug, 2023 | Sold | $1,140,000 | MRED MLS |
| 24 Jul, 2023 | Under contract | $1,100,000 | MRED MLS |
| 20 Jul, 2023 | Listed for sale | $1,100,000 | MRED MLS |
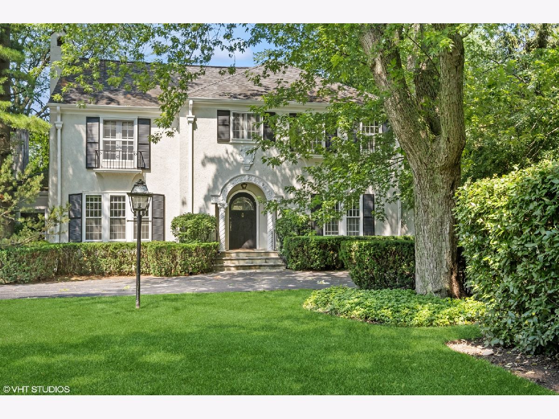



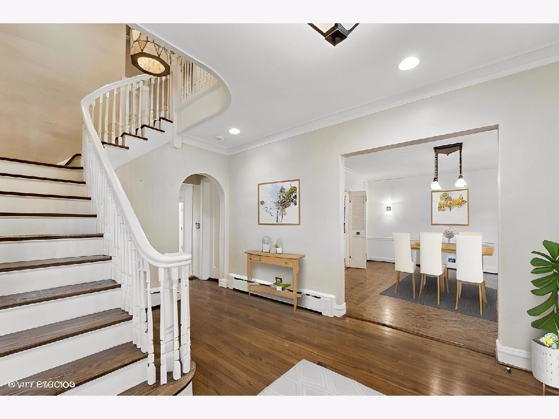
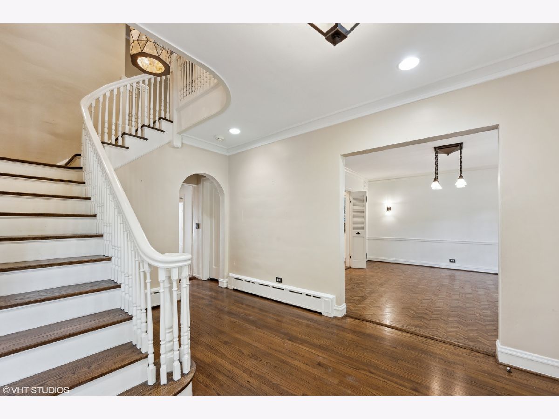

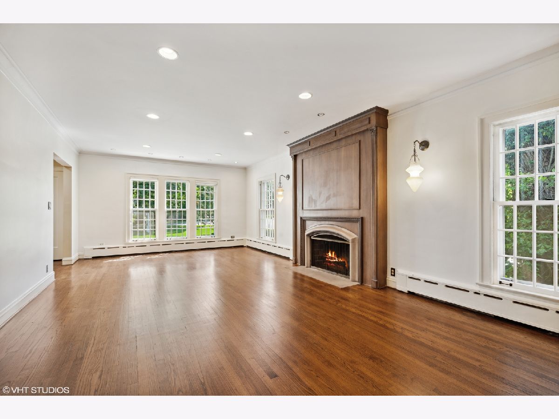
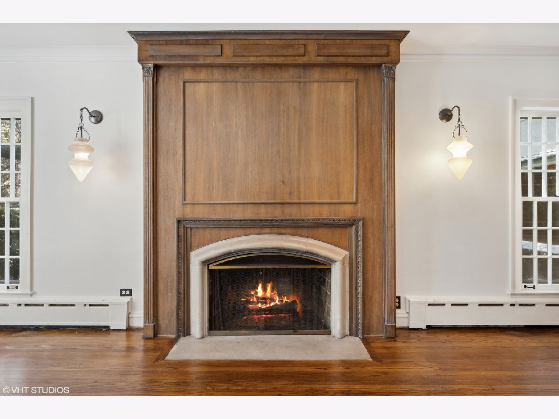


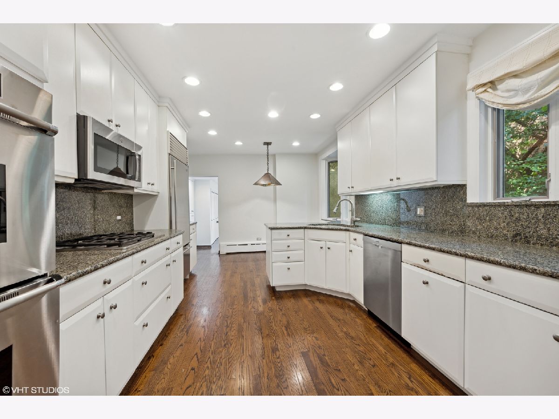

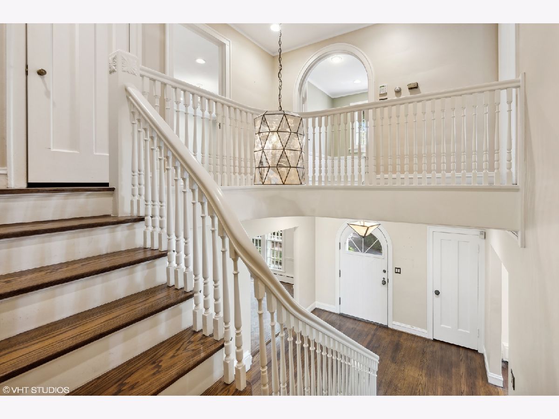



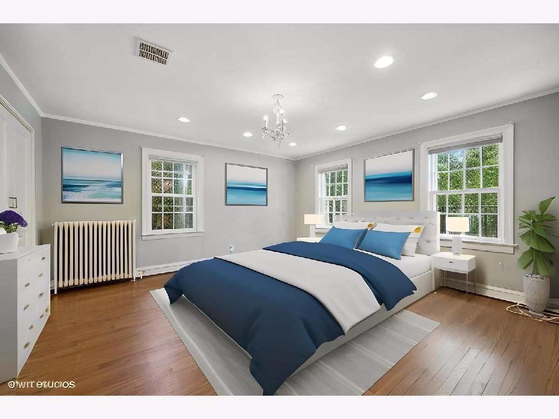
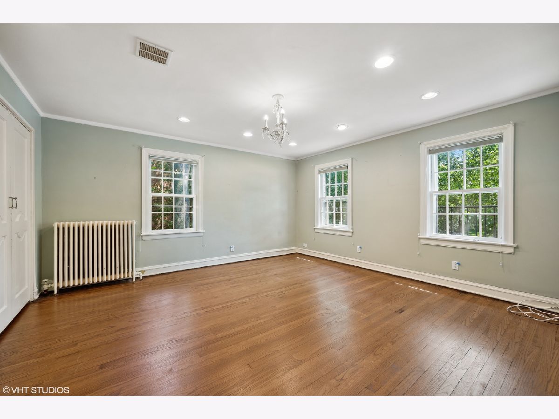
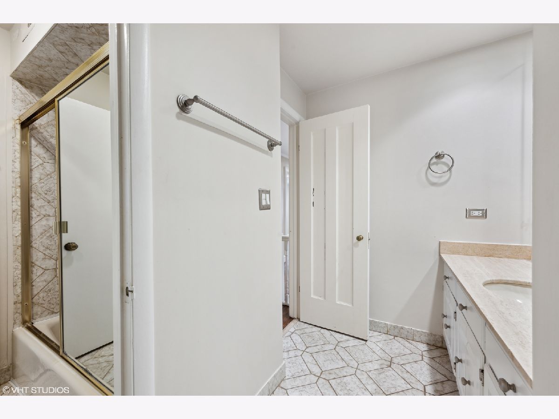
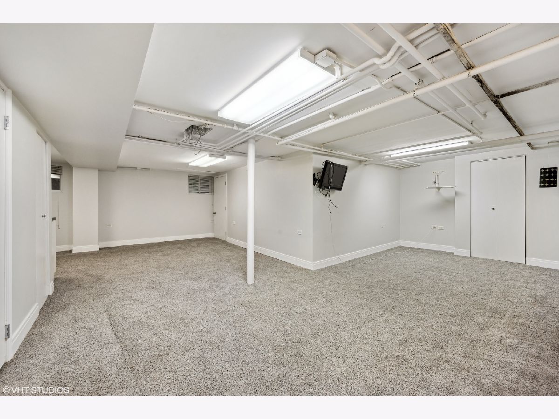

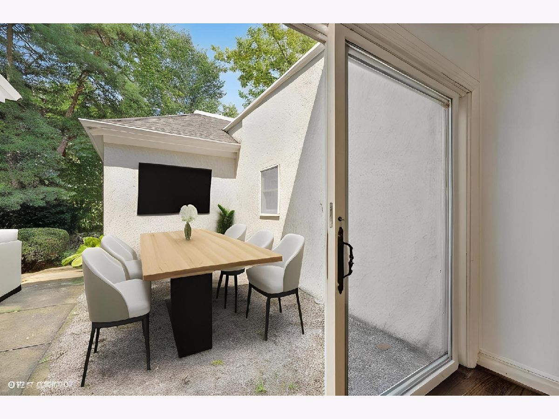
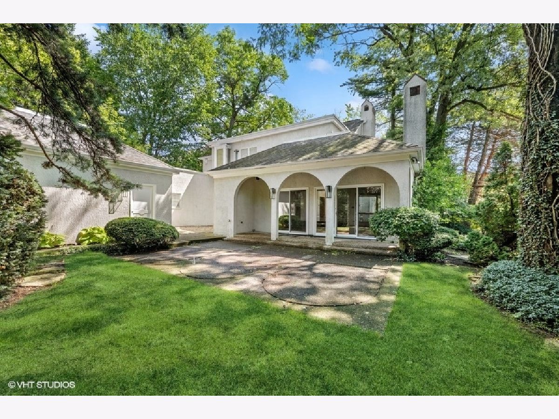

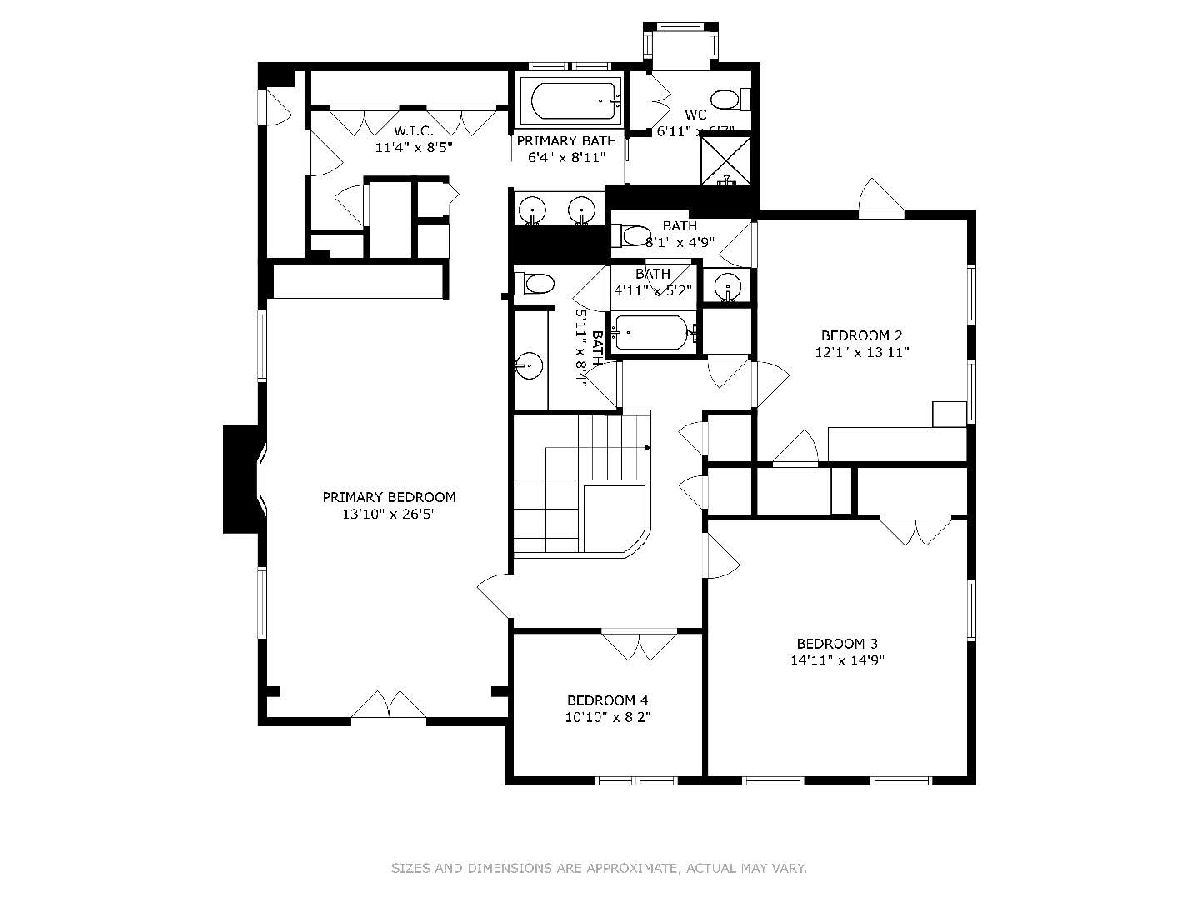



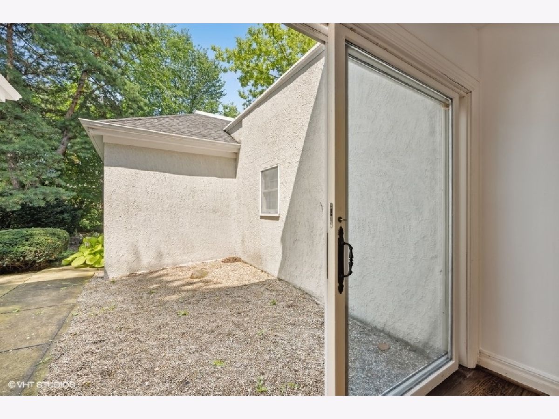
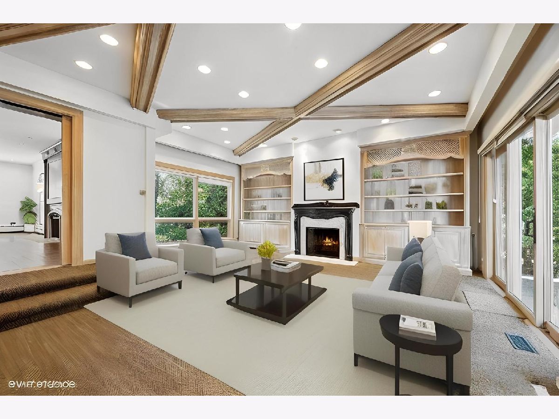
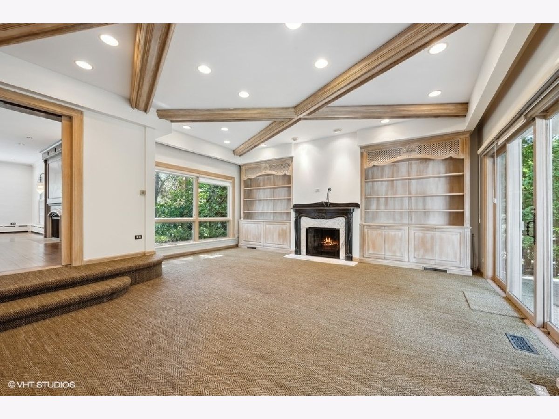
Room Specifics
Total Bedrooms: 5
Bedrooms Above Ground: 4
Bedrooms Below Ground: 1
Dimensions: —
Floor Type: —
Dimensions: —
Floor Type: —
Dimensions: —
Floor Type: —
Dimensions: —
Floor Type: —
Full Bathrooms: 6
Bathroom Amenities: —
Bathroom in Basement: 1
Rooms: —
Basement Description: Partially Finished
Other Specifics
| 3 | |
| — | |
| Circular,Side Drive | |
| — | |
| — | |
| 70X163X80X171 | |
| — | |
| — | |
| — | |
| — | |
| Not in DB | |
| — | |
| — | |
| — | |
| — |
Tax History
| Year | Property Taxes |
|---|---|
| 2023 | $19,629 |
Contact Agent
Nearby Similar Homes
Nearby Sold Comparables
Contact Agent
Listing Provided By
@properties Christie's International Real Estate








