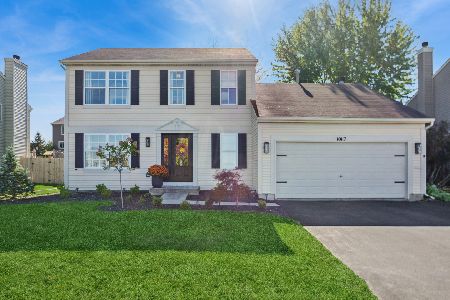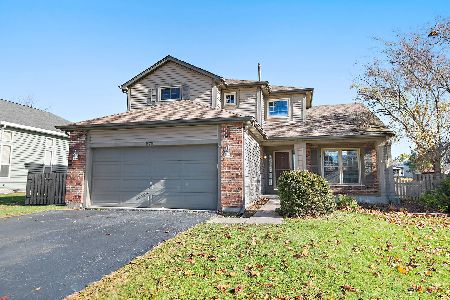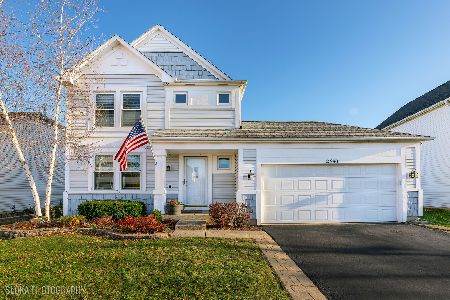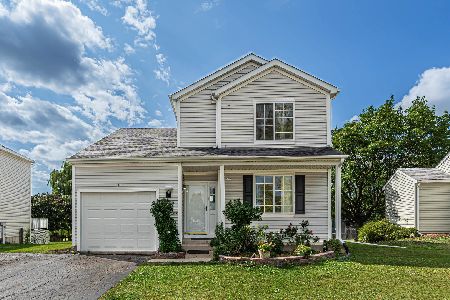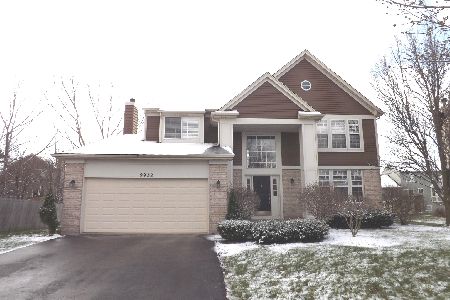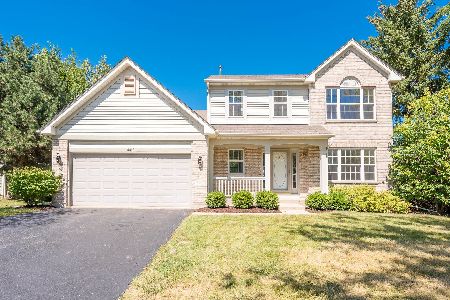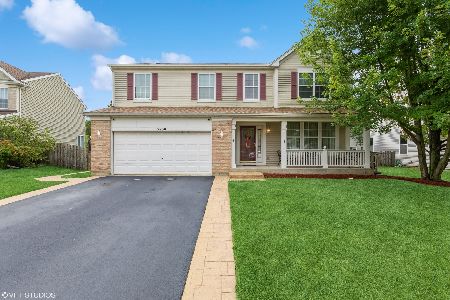9925 Bedford Drive, Huntley, Illinois 60142
$201,500
|
Sold
|
|
| Status: | Closed |
| Sqft: | 2,867 |
| Cost/Sqft: | $77 |
| Beds: | 4 |
| Baths: | 4 |
| Year Built: | 1998 |
| Property Taxes: | $8,843 |
| Days On Market: | 3411 |
| Lot Size: | 0,18 |
Description
4 bedroom, 2.1 bathroom home with 2 car attached garage, fenced yard and deck perfect for entertaining. A 2 story foyer awaits as you walk in the front door. Main level offers hardwood flooring, half bath and large laundry room. Kitchen features island and sliding glass doors leading to 2 level deck. Kitchen eating area opens to large family room with fireplace and built in shelving. Basement offers full bathroom and bedroom and is ready for your finishing touches. Bright open master bedroom suite has vaulted ceilings and double door entry and private master bath suite with large soaker tub. Large bedrooms, full guest bath and office/den on 2nd level. This one is perfect for your growing family!
Property Specifics
| Single Family | |
| — | |
| — | |
| 1998 | |
| Full | |
| STARLING | |
| No | |
| 0.18 |
| Mc Henry | |
| Southwind | |
| 0 / Not Applicable | |
| None | |
| Public | |
| Public Sewer | |
| 09315483 | |
| 1823352006 |
Property History
| DATE: | EVENT: | PRICE: | SOURCE: |
|---|---|---|---|
| 17 Jan, 2017 | Sold | $201,500 | MRED MLS |
| 1 Dec, 2016 | Under contract | $221,000 | MRED MLS |
| 12 Aug, 2016 | Listed for sale | $260,000 | MRED MLS |
Room Specifics
Total Bedrooms: 5
Bedrooms Above Ground: 4
Bedrooms Below Ground: 1
Dimensions: —
Floor Type: —
Dimensions: —
Floor Type: —
Dimensions: —
Floor Type: —
Dimensions: —
Floor Type: —
Full Bathrooms: 4
Bathroom Amenities: —
Bathroom in Basement: 1
Rooms: Bedroom 5,Office,Recreation Room
Basement Description: Partially Finished
Other Specifics
| 2 | |
| — | |
| — | |
| — | |
| — | |
| 120X75X123X66 | |
| Unfinished | |
| Full | |
| — | |
| — | |
| Not in DB | |
| — | |
| — | |
| — | |
| — |
Tax History
| Year | Property Taxes |
|---|---|
| 2017 | $8,843 |
Contact Agent
Nearby Similar Homes
Nearby Sold Comparables
Contact Agent
Listing Provided By
Tanis Group Realty

