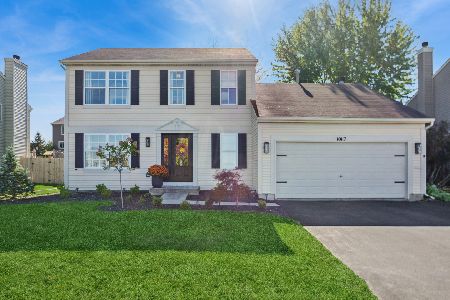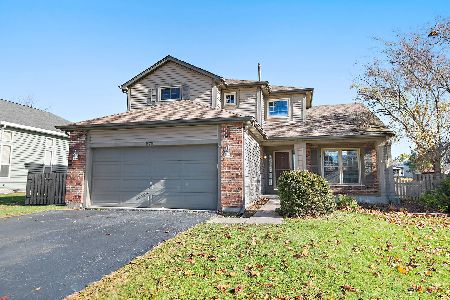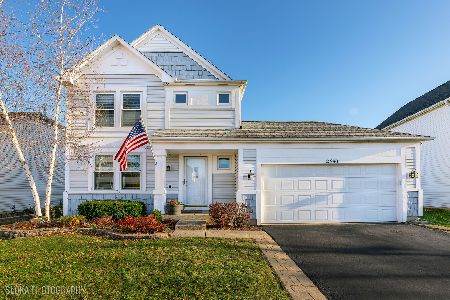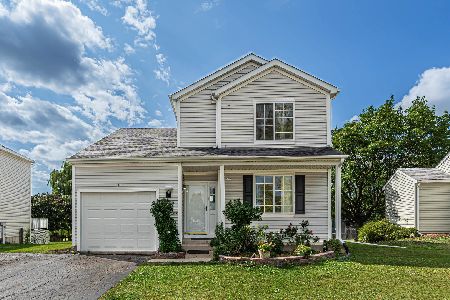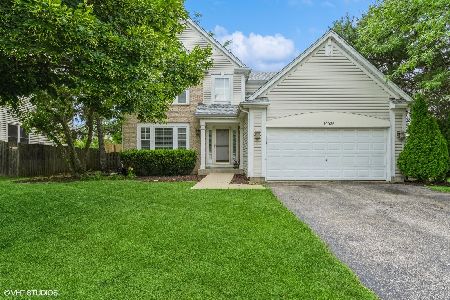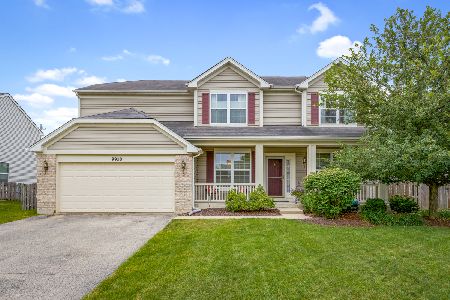9938 Bedford Drive, Huntley, Illinois 60142
$434,000
|
Sold
|
|
| Status: | Closed |
| Sqft: | 2,800 |
| Cost/Sqft: | $156 |
| Beds: | 4 |
| Baths: | 3 |
| Year Built: | 2001 |
| Property Taxes: | $8,463 |
| Days On Market: | 471 |
| Lot Size: | 0,20 |
Description
Welcome to this impeccably maintained 4-bedroom Starling model nestled in the highly sought-after Southwind subdivision. From the moment you arrive, the pride of ownership is evident, with original owners having lovingly cared for every detail. The curb appeal is highlighted by a charming front porch, and a freshly seal coated driveway. Step inside to a grand 2-story foyer that opens into the formal living and dining rooms. The dining room is perfect for entertaining, featuring a wet bar for your convenience. The eat-in kitchen is a chef's dream, boasting quartz countertops, a travertine backsplash, a spacious island, and stainless steel appliances (2020). A custom bar with stools seamlessly connects the kitchen to the inviting family room, where you can relax by the fireplace. Upstairs, you'll find generously sized bedrooms, including a primary suite that is sure to impress. The primary bedroom features a walk-in closet and ensuite bathroom, complete with a Jacuzzi tub, a separate standing shower, and a dual vanity. An additional loft space offers endless possibilities, whether you envision a playroom, office, or den. The unfinished basement is a blank canvas, already framed out with a bathroom rough-in, awaiting your creative touch. Outside, the fenced-in backyard is an entertainer's paradise, featuring mature trees, a deck, and a stunning stamped concrete patio. This home is filled with incredible features and thoughtful details-you won't want to miss the opportunity to make it yours!
Property Specifics
| Single Family | |
| — | |
| — | |
| 2001 | |
| — | |
| — | |
| No | |
| 0.2 |
| — | |
| Southwind | |
| — / Not Applicable | |
| — | |
| — | |
| — | |
| 12148094 | |
| 1823351017 |
Nearby Schools
| NAME: | DISTRICT: | DISTANCE: | |
|---|---|---|---|
|
Grade School
Chesak Elementary School |
158 | — | |
|
Middle School
Marlowe Middle School |
158 | Not in DB | |
|
High School
Huntley High School |
158 | Not in DB | |
|
Alternate Elementary School
Martin Elementary School |
— | Not in DB | |
Property History
| DATE: | EVENT: | PRICE: | SOURCE: |
|---|---|---|---|
| 15 Oct, 2024 | Sold | $434,000 | MRED MLS |
| 8 Sep, 2024 | Under contract | $435,500 | MRED MLS |
| 29 Aug, 2024 | Listed for sale | $435,500 | MRED MLS |
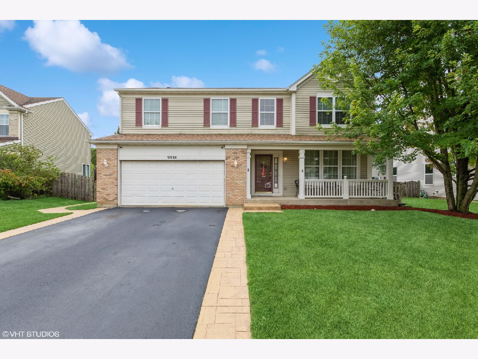
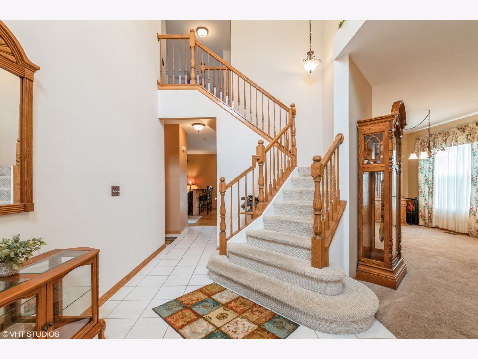
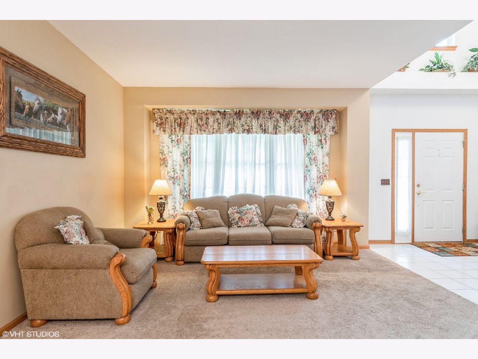
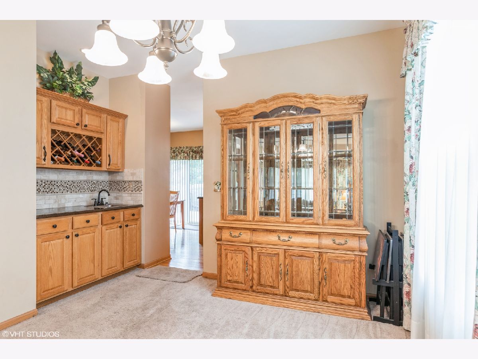
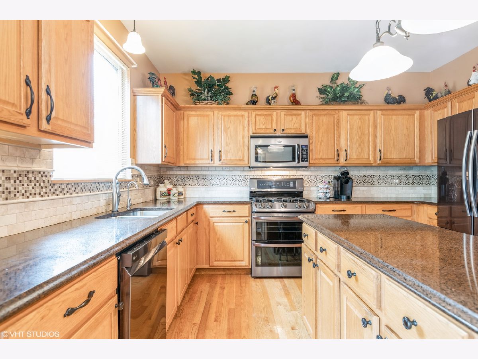
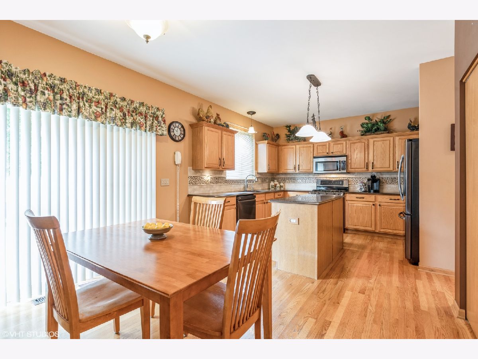
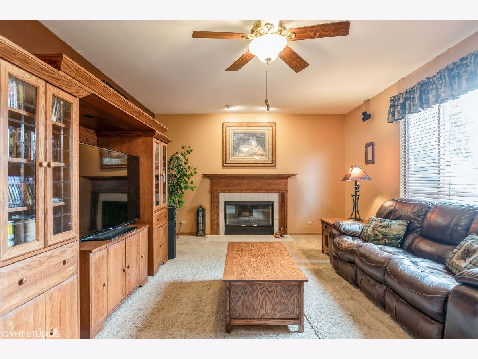
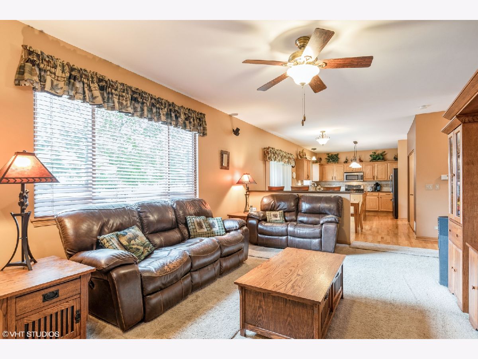
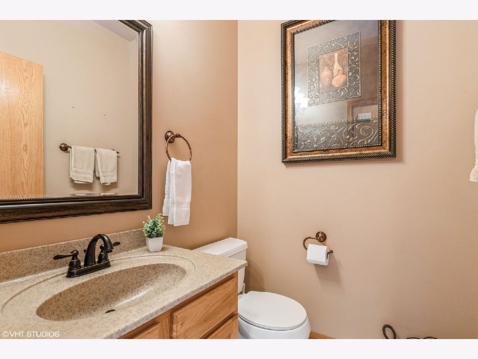
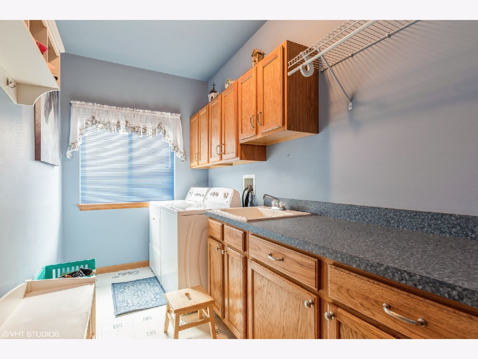
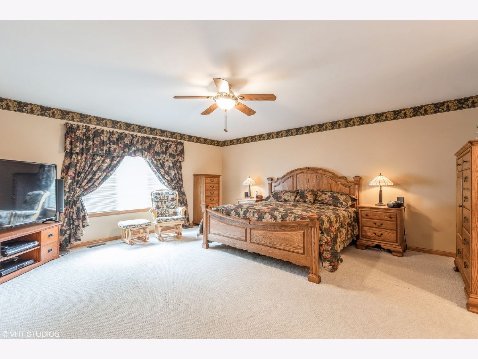
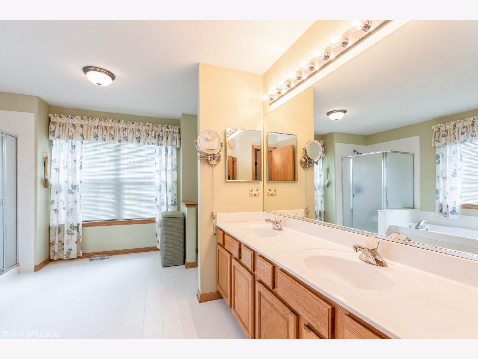
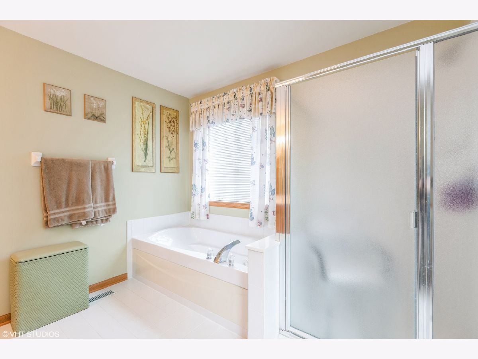
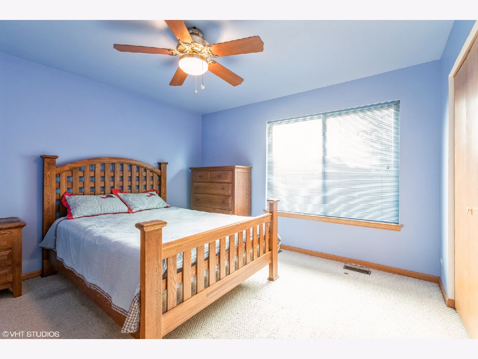
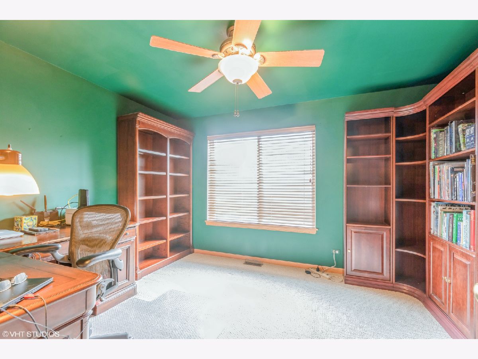
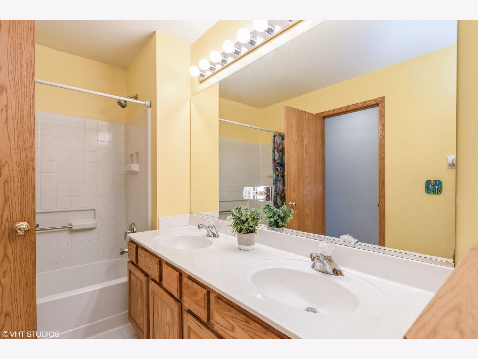
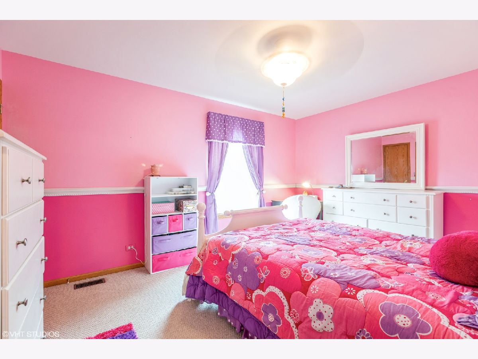
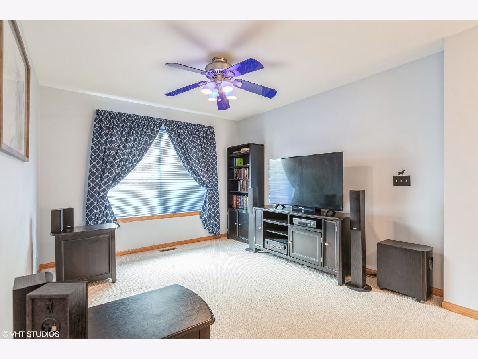
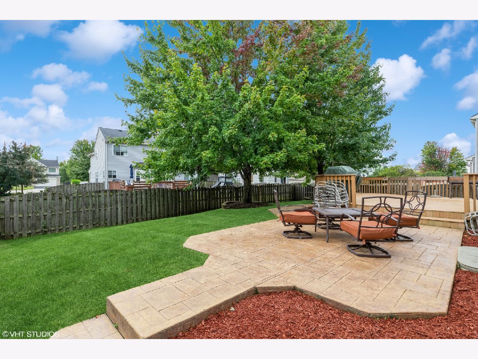
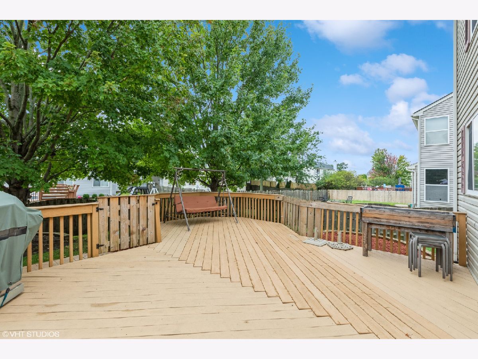
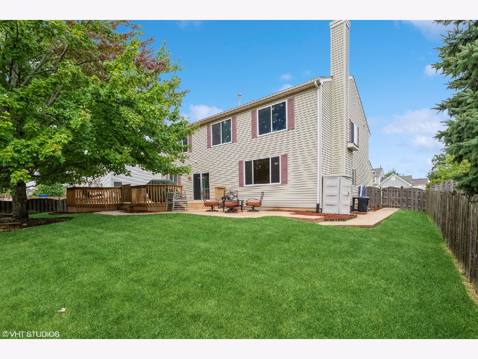
Room Specifics
Total Bedrooms: 4
Bedrooms Above Ground: 4
Bedrooms Below Ground: 0
Dimensions: —
Floor Type: —
Dimensions: —
Floor Type: —
Dimensions: —
Floor Type: —
Full Bathrooms: 3
Bathroom Amenities: —
Bathroom in Basement: 0
Rooms: —
Basement Description: Unfinished,Bathroom Rough-In
Other Specifics
| 2 | |
| — | |
| Asphalt | |
| — | |
| — | |
| 68X120X75X120 | |
| — | |
| — | |
| — | |
| — | |
| Not in DB | |
| — | |
| — | |
| — | |
| — |
Tax History
| Year | Property Taxes |
|---|---|
| 2024 | $8,463 |
Contact Agent
Nearby Similar Homes
Nearby Sold Comparables
Contact Agent
Listing Provided By
Baird & Warner

