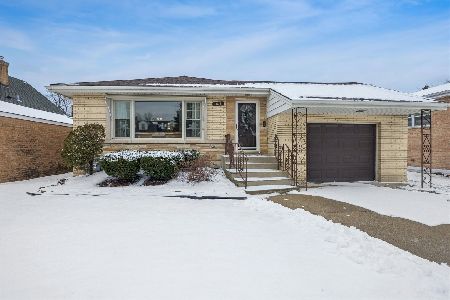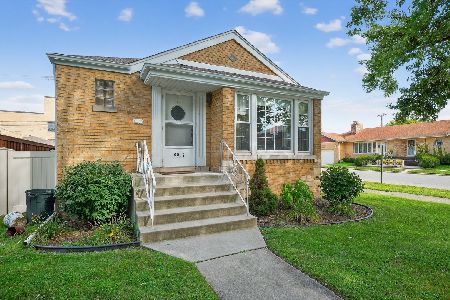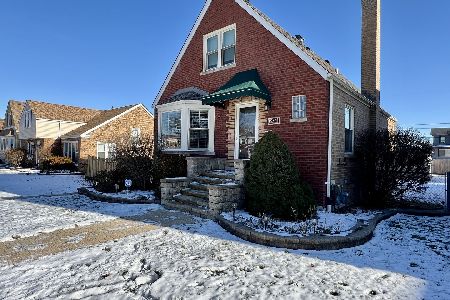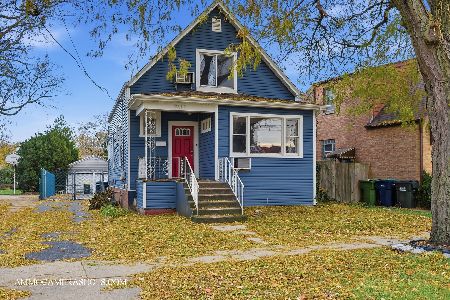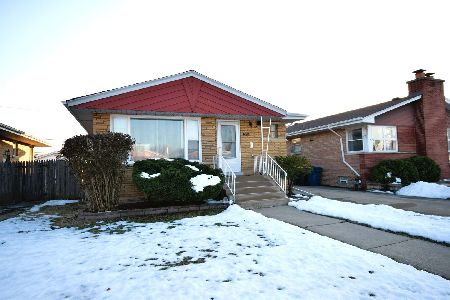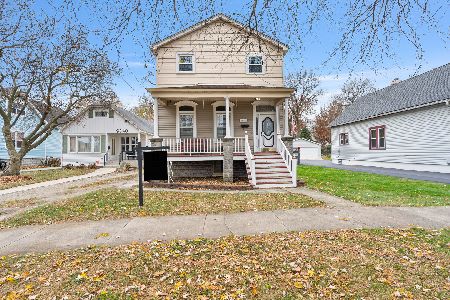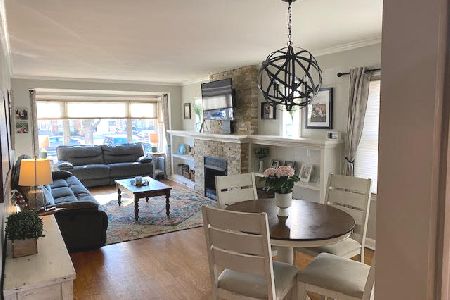9929 Turner Avenue, Evergreen Park, Illinois 60805
$335,000
|
Sold
|
|
| Status: | Closed |
| Sqft: | 1,500 |
| Cost/Sqft: | $227 |
| Beds: | 4 |
| Baths: | 2 |
| Year Built: | 1953 |
| Property Taxes: | $6,718 |
| Days On Market: | 558 |
| Lot Size: | 0,11 |
Description
Step into the charm and comfort of this beautiful 4-bedroom home in the highly desirable Evergreen Park. This residence promises an ideal blend of well-designed spaces and practical living, offering everything you need for a comfortable lifestyle. As you enter, you are warmly greeted by an inviting living room. This serves as the heart of the home, a perfect setting for relaxation and creating lasting memories. Its spacious layout and cozy ambiance make it ideal for movie nights, reading, or simply unwinding after a long day. The additional family room features a wine bar/cooler and fireplace. Each of the large four bedrooms offers ample space, natural light, and serene views, ensuring a restful retreat for every member of the household. The home has been freshly painted and has two updated bathrooms, one on each level. The second floor bathroom can easily be made into a full bathroom as well with a simple conversion. The full unfinished basement would add even more living space if desired. The outdoor space is well maintained and the exterior has been recently tuck-pointed as well. Award winning school, restaurants, shopping and so much more. A home warranty is included in the sale as well. Come see this lovely, move in ready home for yourself.
Property Specifics
| Single Family | |
| — | |
| — | |
| 1953 | |
| — | |
| — | |
| No | |
| 0.11 |
| Cook | |
| — | |
| — / Not Applicable | |
| — | |
| — | |
| — | |
| 12107075 | |
| 24114020520000 |
Nearby Schools
| NAME: | DISTRICT: | DISTANCE: | |
|---|---|---|---|
|
High School
Evergreen Park High School |
231 | Not in DB | |
Property History
| DATE: | EVENT: | PRICE: | SOURCE: |
|---|---|---|---|
| 20 Aug, 2024 | Sold | $335,000 | MRED MLS |
| 26 Jul, 2024 | Under contract | $339,900 | MRED MLS |
| — | Last price change | $345,000 | MRED MLS |
| 14 Jul, 2024 | Listed for sale | $345,000 | MRED MLS |
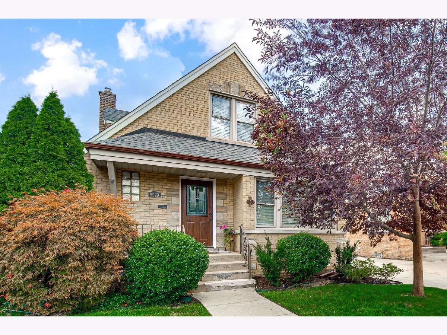
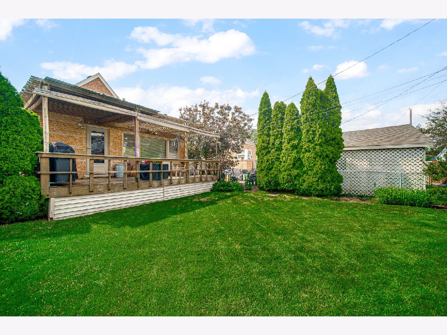
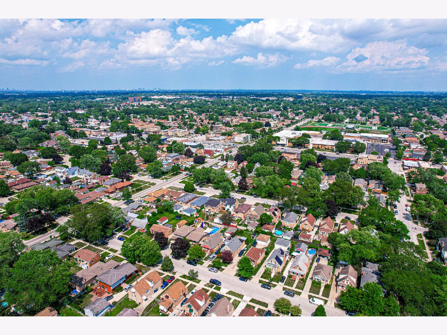
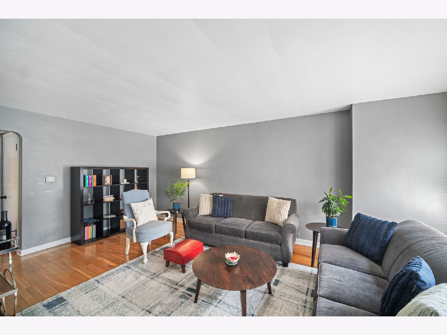
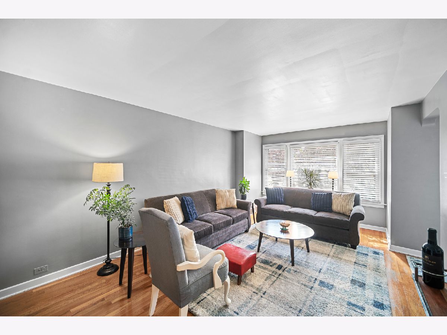
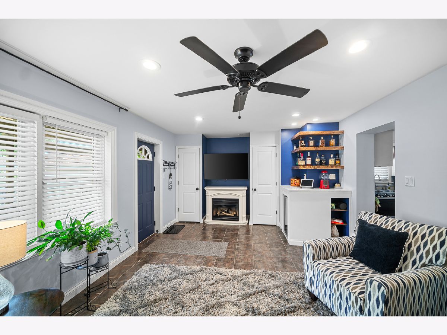
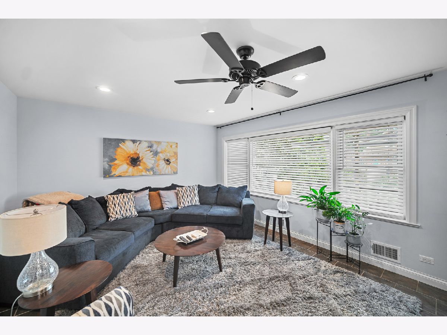
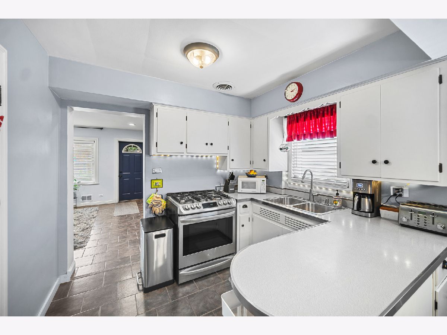
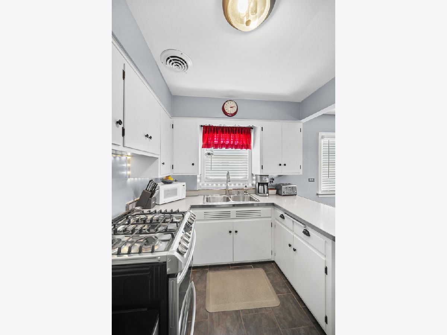
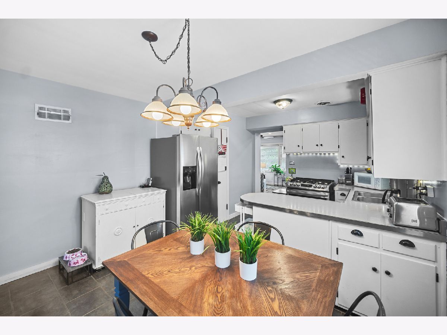
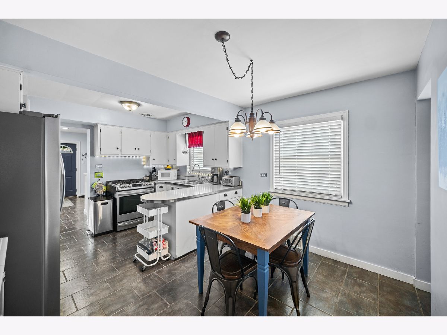
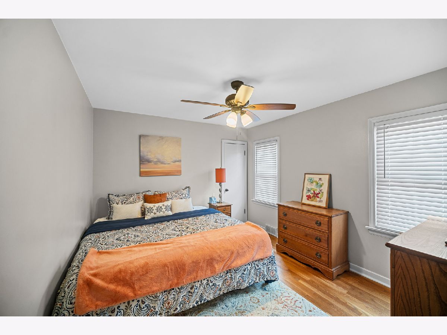
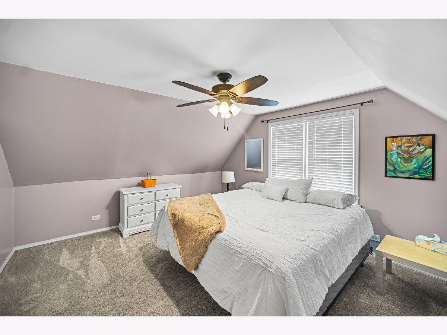
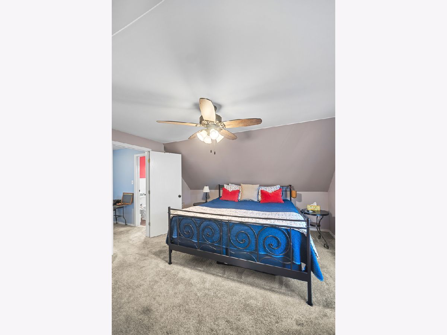
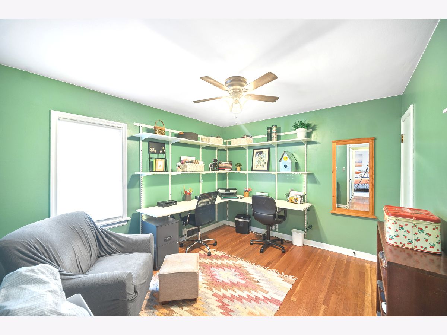
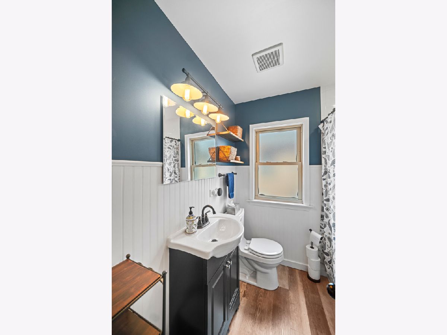
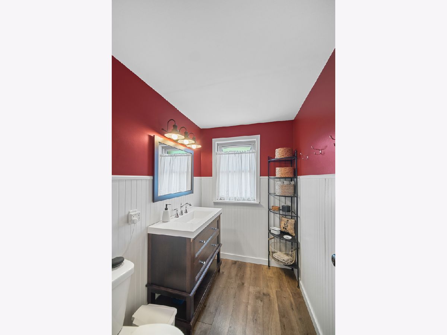
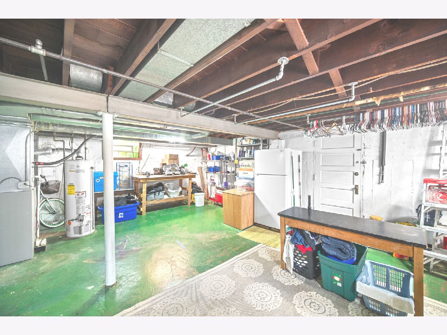
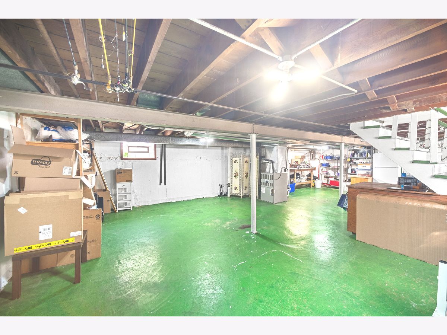
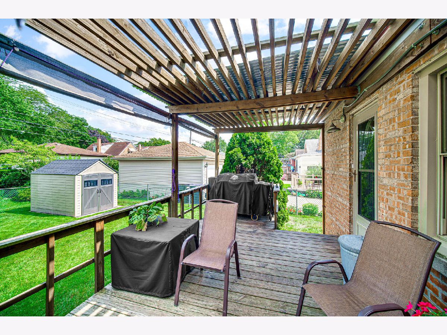
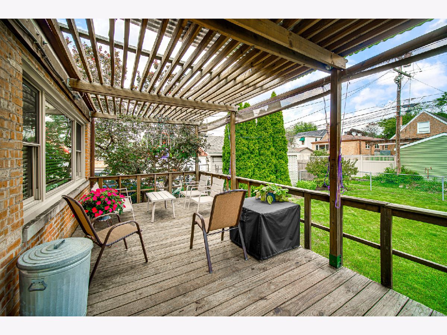
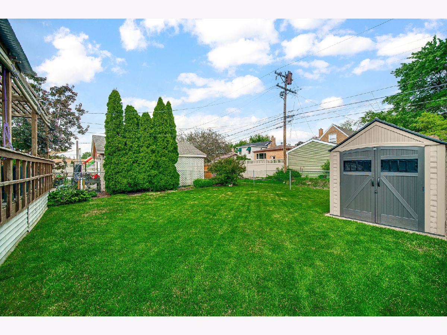
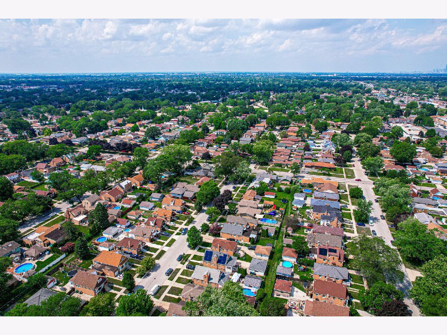
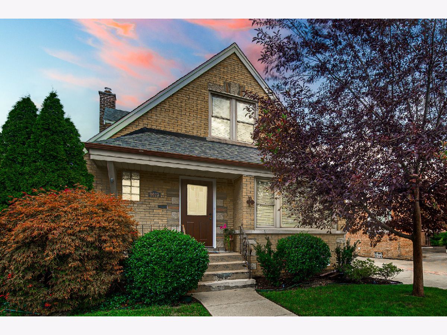
Room Specifics
Total Bedrooms: 4
Bedrooms Above Ground: 4
Bedrooms Below Ground: 0
Dimensions: —
Floor Type: —
Dimensions: —
Floor Type: —
Dimensions: —
Floor Type: —
Full Bathrooms: 2
Bathroom Amenities: —
Bathroom in Basement: 0
Rooms: —
Basement Description: Unfinished
Other Specifics
| — | |
| — | |
| Concrete | |
| — | |
| — | |
| 40X125 | |
| — | |
| — | |
| — | |
| — | |
| Not in DB | |
| — | |
| — | |
| — | |
| — |
Tax History
| Year | Property Taxes |
|---|---|
| 2024 | $6,718 |
Contact Agent
Nearby Similar Homes
Nearby Sold Comparables
Contact Agent
Listing Provided By
Keller Williams Preferred Rlty

