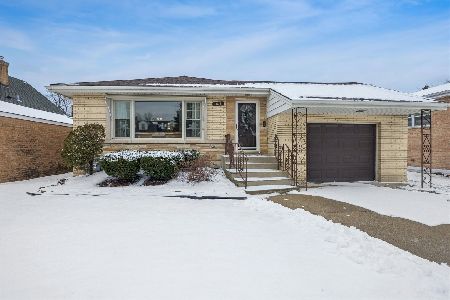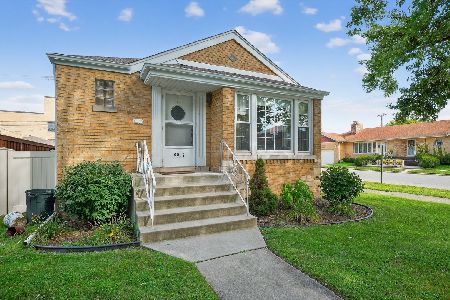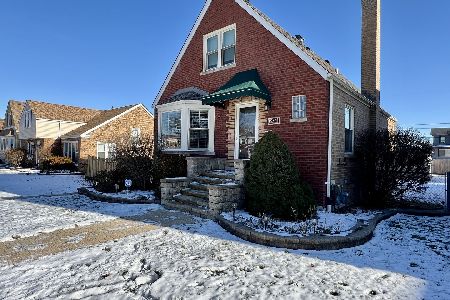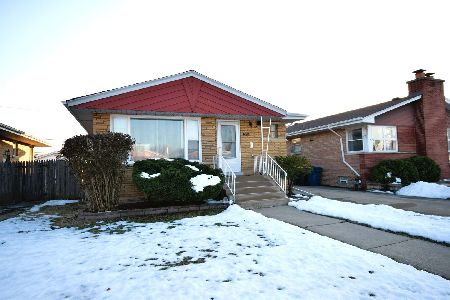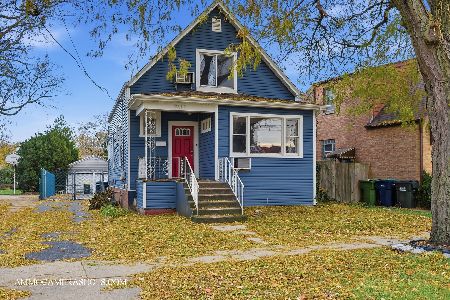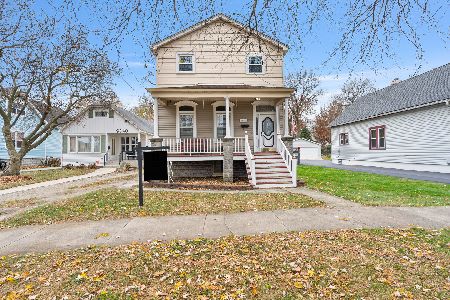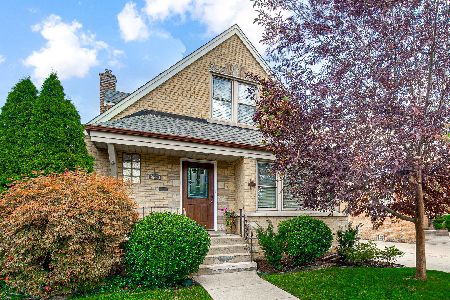9937 Turner Avenue, Evergreen Park, Illinois 60805
$199,900
|
Sold
|
|
| Status: | Closed |
| Sqft: | 1,620 |
| Cost/Sqft: | $130 |
| Beds: | 4 |
| Baths: | 2 |
| Year Built: | 1952 |
| Property Taxes: | $7,043 |
| Days On Market: | 3667 |
| Lot Size: | 0,11 |
Description
Pristine and Perfect best describes this 4 Bedroom, 2 Full Bathroom, Brick Cape Cod with Great Curb Appeal. Main Level Family Room with Slider to Rear Deck. Full Finished Basement with 2 Seperate Stairwells, Laundry Room and Utility Room. Updated Kitchen Loaded with an Abundance of Oak Cabinets and Corian Counters and All Appliances stay. All Oversized Bedrooms. Great front entry into the Main Level Livingroom with beautiful front window. Sprinkler System in front yard As-Is. Large Driveway with street access to the oversized 2.5 Car Garage and partially fenced yard and grassy alley. C/A. GFHA Heat 11yrs. Roof & Windows Newer. Complimented by a 1yr Home Warranty. Take a look at quite possibly the Best Value in Evergreen Park on the Market today.
Property Specifics
| Single Family | |
| — | |
| Cape Cod | |
| 1952 | |
| Full | |
| CAPE COD | |
| No | |
| 0.11 |
| Cook | |
| — | |
| 0 / Not Applicable | |
| None | |
| Lake Michigan | |
| Public Sewer | |
| 09114822 | |
| 24114020540000 |
Nearby Schools
| NAME: | DISTRICT: | DISTANCE: | |
|---|---|---|---|
|
Grade School
Southwest Elementary School |
124 | — | |
|
Middle School
Central Junior High School |
124 | Not in DB | |
|
High School
Evergreen Park High School |
231 | Not in DB | |
Property History
| DATE: | EVENT: | PRICE: | SOURCE: |
|---|---|---|---|
| 9 Apr, 2013 | Sold | $193,000 | MRED MLS |
| 27 Feb, 2013 | Under contract | $199,873 | MRED MLS |
| 21 Jan, 2013 | Listed for sale | $199,873 | MRED MLS |
| 25 Mar, 2016 | Sold | $199,900 | MRED MLS |
| 6 Feb, 2016 | Under contract | $209,900 | MRED MLS |
| 9 Jan, 2016 | Listed for sale | $209,900 | MRED MLS |
Room Specifics
Total Bedrooms: 4
Bedrooms Above Ground: 4
Bedrooms Below Ground: 0
Dimensions: —
Floor Type: Carpet
Dimensions: —
Floor Type: Carpet
Dimensions: —
Floor Type: Carpet
Full Bathrooms: 2
Bathroom Amenities: —
Bathroom in Basement: 0
Rooms: Recreation Room,Utility Room-Lower Level
Basement Description: Finished
Other Specifics
| 2 | |
| Concrete Perimeter | |
| Concrete,Side Drive | |
| Deck, Storms/Screens | |
| Landscaped | |
| 40X122 | |
| Unfinished | |
| None | |
| Hardwood Floors, First Floor Bedroom, First Floor Full Bath | |
| Range, Microwave, Dishwasher, Refrigerator, Washer, Dryer | |
| Not in DB | |
| Sidewalks, Street Lights, Street Paved | |
| — | |
| — | |
| — |
Tax History
| Year | Property Taxes |
|---|---|
| 2013 | $4,768 |
| 2016 | $7,043 |
Contact Agent
Nearby Similar Homes
Nearby Sold Comparables
Contact Agent
Listing Provided By
Coldwell Banker The Real Estate Group

