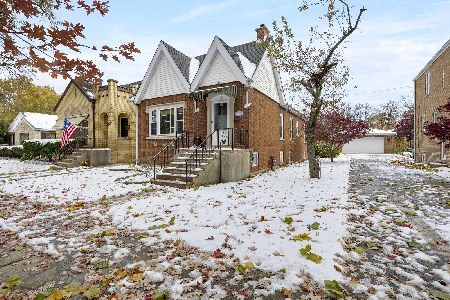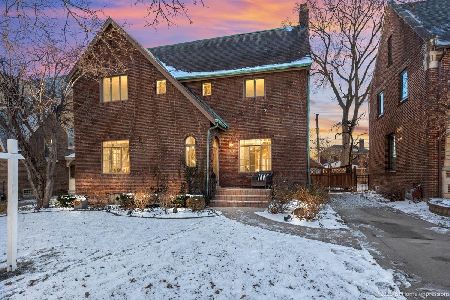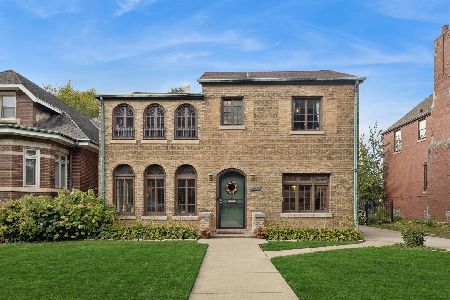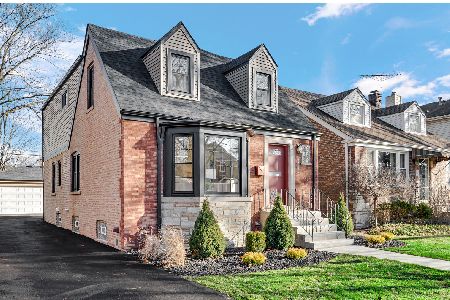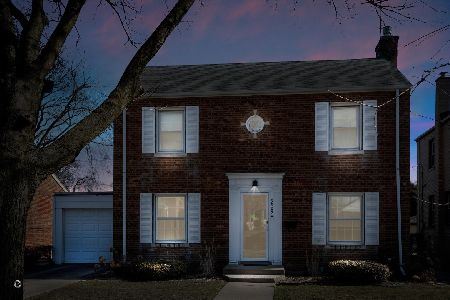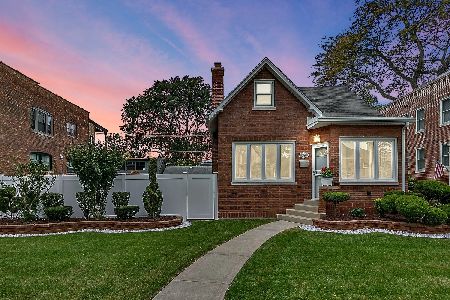9933 Oakley Avenue, Beverly, Chicago, Illinois 60643
$393,000
|
Sold
|
|
| Status: | Closed |
| Sqft: | 1,508 |
| Cost/Sqft: | $265 |
| Beds: | 3 |
| Baths: | 3 |
| Year Built: | 1943 |
| Property Taxes: | $6,358 |
| Days On Market: | 1573 |
| Lot Size: | 0,12 |
Description
Beautifully updated Lannon Stone Georgian in the heart of Beverly and Sutherland School District. This 3 bedroom, 2.5 bath home will catch your eye with its rich hardwood floors and fresh neutral paint throughout. The kitchen was updated in 2015 with white Shaker cabinets, soft neutral granite countertops and custom breakfast banquette. Upstairs you will find 3 large bedrooms all with generous closets plus his/hers closets in the primary bedroom, custom blinds throughout and an updated full bath. The finished basement offers character and charm with a knotty pine rec room complete with a second wood-burning fireplace, new carpeting and additional 3/4 bath. New HVAC (2019) and water heater (2018). Also enjoy an enclosed porch off the back yard to use as you see fit - perfect for a family mudroom, three-seasons porch or a great opportunity to expand. This home is an easy distance to top-ranked public and private schools, 99th Street Rock Island Metra, Shops of Walden, Starbucks and Whole Foods.
Property Specifics
| Single Family | |
| — | |
| Georgian | |
| 1943 | |
| Full | |
| — | |
| No | |
| 0.12 |
| Cook | |
| — | |
| — / Not Applicable | |
| None | |
| Lake Michigan,Public | |
| Public Sewer | |
| 11241889 | |
| 25073020240000 |
Nearby Schools
| NAME: | DISTRICT: | DISTANCE: | |
|---|---|---|---|
|
Grade School
Sutherland Elementary School |
299 | — | |
Property History
| DATE: | EVENT: | PRICE: | SOURCE: |
|---|---|---|---|
| 20 Apr, 2015 | Sold | $324,000 | MRED MLS |
| 17 Mar, 2015 | Under contract | $334,000 | MRED MLS |
| 9 Oct, 2014 | Listed for sale | $334,000 | MRED MLS |
| 7 Jan, 2022 | Sold | $393,000 | MRED MLS |
| 31 Oct, 2021 | Under contract | $399,900 | MRED MLS |
| — | Last price change | $415,000 | MRED MLS |
| 8 Oct, 2021 | Listed for sale | $415,000 | MRED MLS |
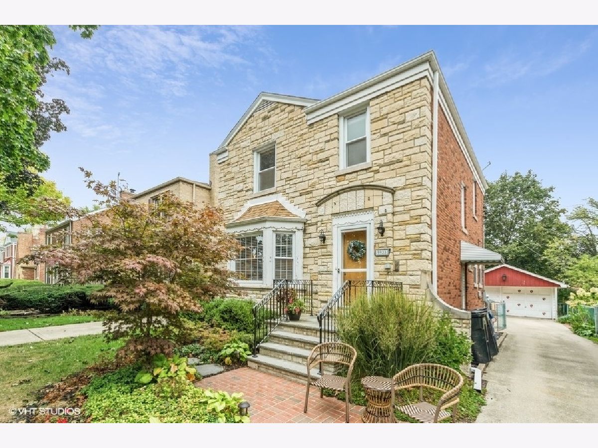
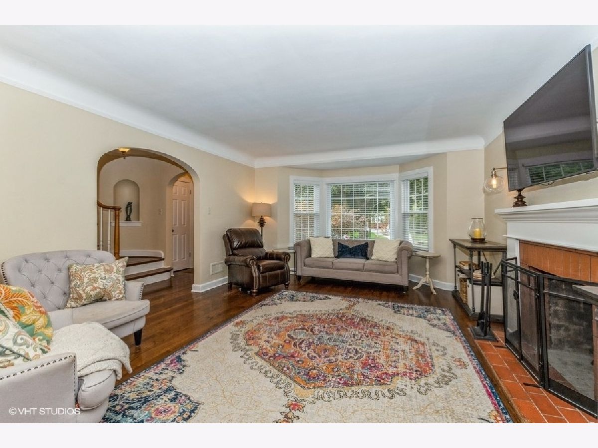
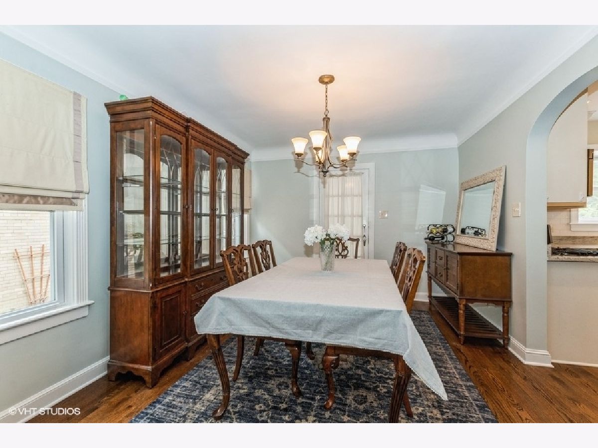
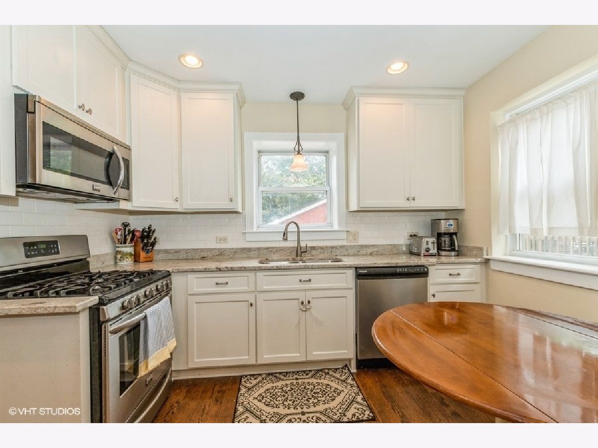
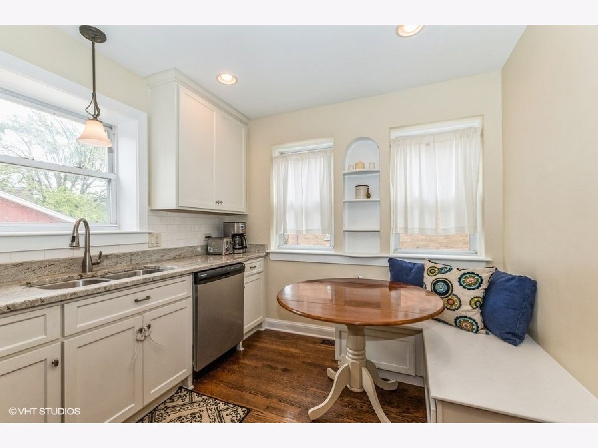
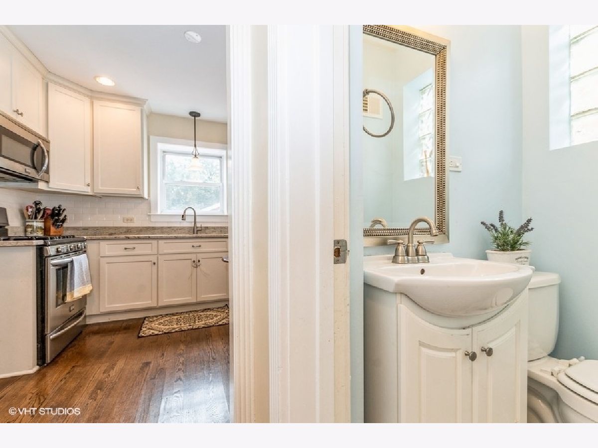
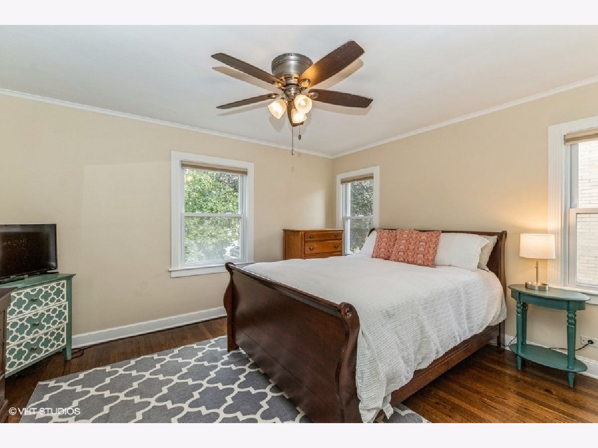
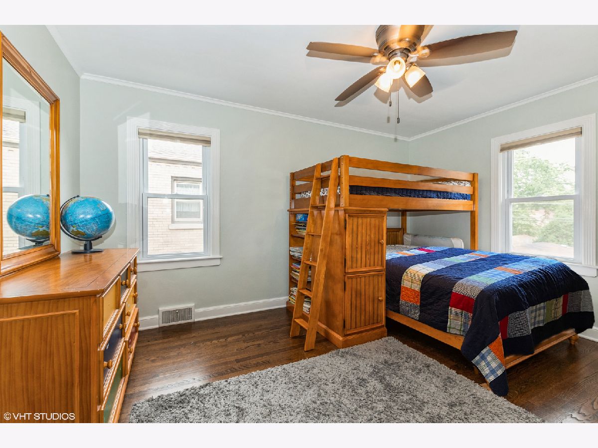
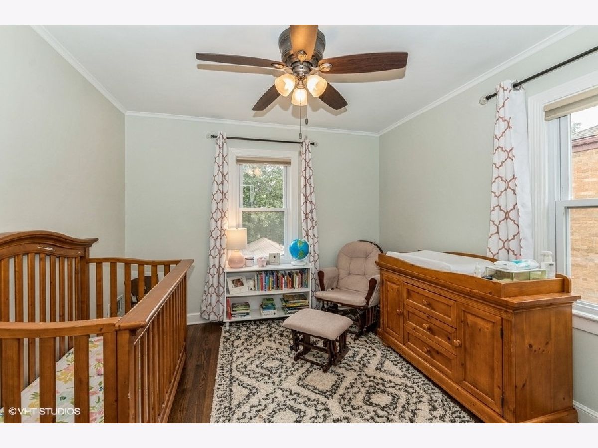
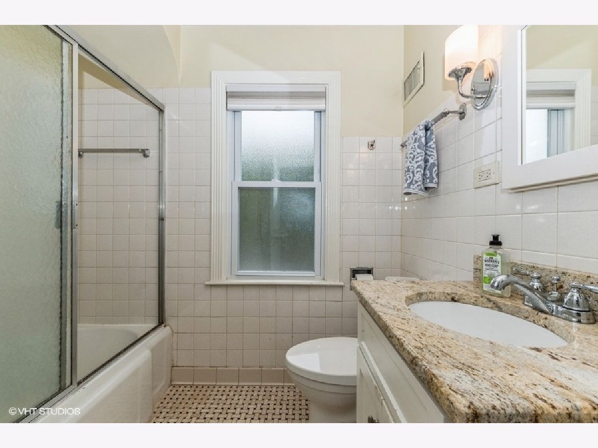
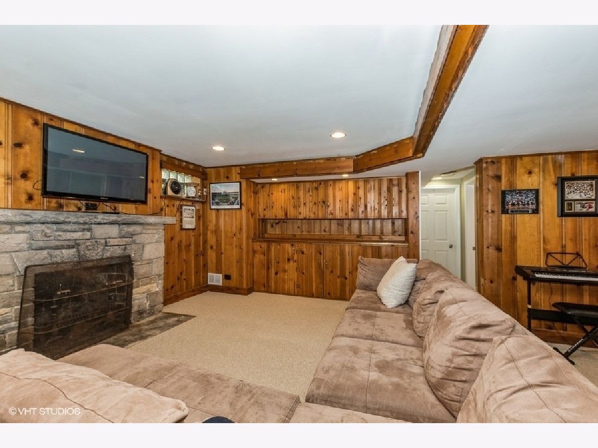
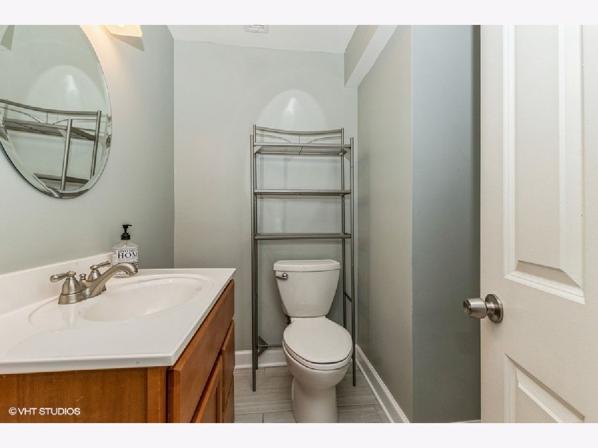
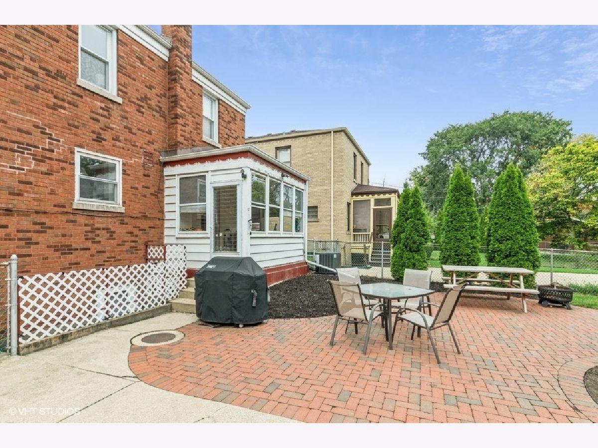
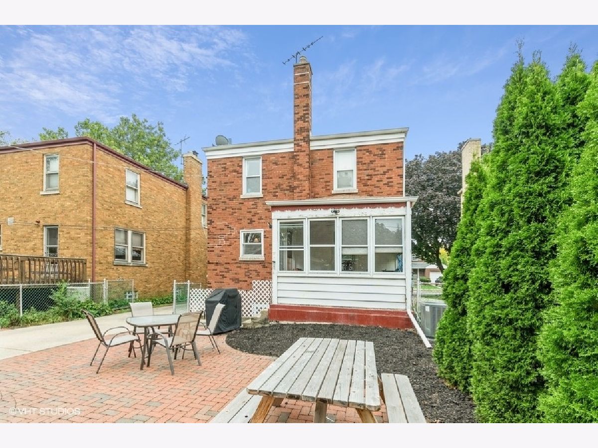
Room Specifics
Total Bedrooms: 3
Bedrooms Above Ground: 3
Bedrooms Below Ground: 0
Dimensions: —
Floor Type: Hardwood
Dimensions: —
Floor Type: Hardwood
Full Bathrooms: 3
Bathroom Amenities: —
Bathroom in Basement: 1
Rooms: Enclosed Porch,Storage
Basement Description: Partially Finished,Exterior Access
Other Specifics
| 2.5 | |
| — | |
| Side Drive | |
| Brick Paver Patio | |
| — | |
| 40 X 132 | |
| — | |
| None | |
| Hardwood Floors | |
| Range, Microwave, Dishwasher, Refrigerator, Washer, Dryer, Stainless Steel Appliance(s) | |
| Not in DB | |
| — | |
| — | |
| — | |
| Wood Burning |
Tax History
| Year | Property Taxes |
|---|---|
| 2015 | $5,011 |
| 2022 | $6,358 |
Contact Agent
Nearby Similar Homes
Nearby Sold Comparables
Contact Agent
Listing Provided By
Berkshire Hathaway HomeServices Chicago

