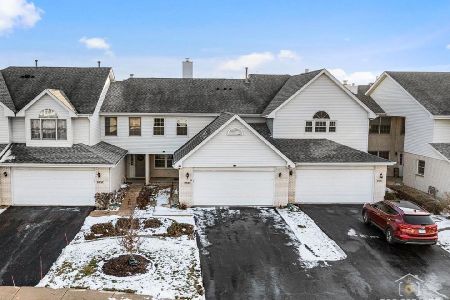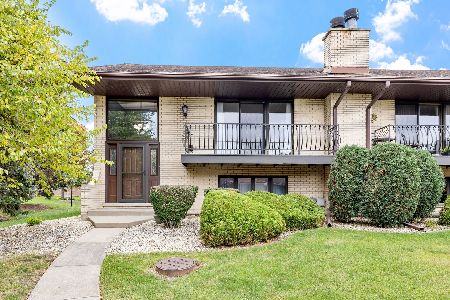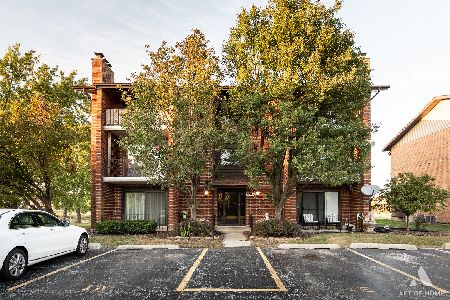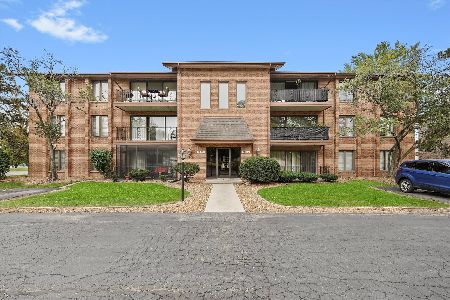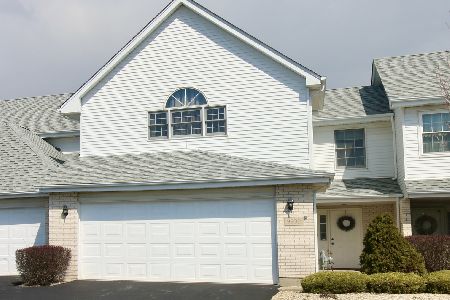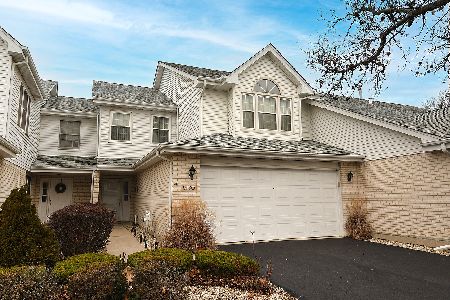9934 Constitution Court, Orland Park, Illinois 60462
$269,000
|
Sold
|
|
| Status: | Closed |
| Sqft: | 1,708 |
| Cost/Sqft: | $160 |
| Beds: | 3 |
| Baths: | 3 |
| Year Built: | 1993 |
| Property Taxes: | $4,977 |
| Days On Market: | 1601 |
| Lot Size: | 0,00 |
Description
It's here - this stunning Centennial Village 2-story townhome with 3 bedrooms and 2.5 bathrooms has it ALL. This townhome has all the comforts of homeownership with none of the worry. Walk up to the private entrance that features a large covered porch overlooking the front yard. Step into the sun filled living room complete with a cozy fireplace, neutral colors, and hardwood floors that carry you throughout the majority of the house. Enjoy prepping and cooking in the kitchen that boasts oak cabinetry with under cabinet lighting, plenty of countertop space, full appliance package, and dining area making for a perfect setup for entertaining. You will want to step out to enjoy your private patio which overlooks the yard making for a great spot to enjoy your morning coffee on. The walking trail is right outside that leads your right to the Centennial park! Head up the stairs and find the master bedroom with vaulted ceilings, 2 walk-in closets, and an updated private bathroom complete with marble tiling, double sink quartz vanity, and oversized walk-in shower. There is two additional generously sized bedrooms and a full bathroom that complete the upper level. There is a 2 car attached garage allowing for additional storage space. Many updates include new HVAC in 2019, new roof in 2018, and HWT in 2017. The property is located conveniently to all that Orland Park has to offer including shopping, restaurants, parks and trails. In award winning 135 and 230 school districts. Come see this beautiful townhouse today because it won't last long!
Property Specifics
| Condos/Townhomes | |
| 2 | |
| — | |
| 1993 | |
| None | |
| — | |
| No | |
| — |
| Cook | |
| Centennial Village | |
| 152 / Monthly | |
| Exterior Maintenance,Lawn Care,Snow Removal | |
| Public | |
| Public Sewer | |
| 11206669 | |
| 27164050110000 |
Nearby Schools
| NAME: | DISTRICT: | DISTANCE: | |
|---|---|---|---|
|
High School
Carl Sandburg High School |
230 | Not in DB | |
Property History
| DATE: | EVENT: | PRICE: | SOURCE: |
|---|---|---|---|
| 8 Sep, 2021 | Sold | $269,000 | MRED MLS |
| 7 Sep, 2021 | Under contract | $272,900 | MRED MLS |
| 1 Sep, 2021 | Listed for sale | $272,900 | MRED MLS |
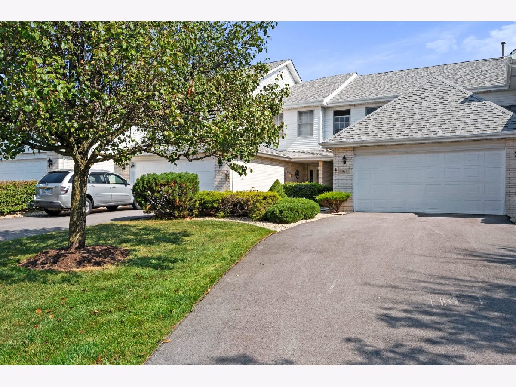
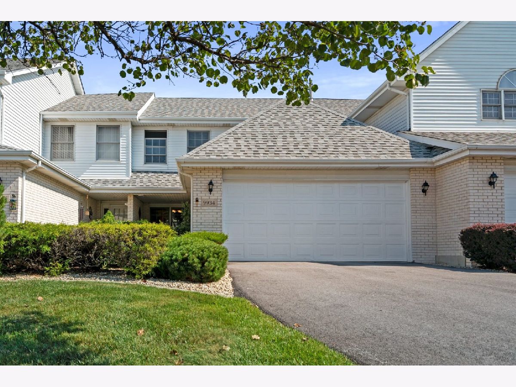
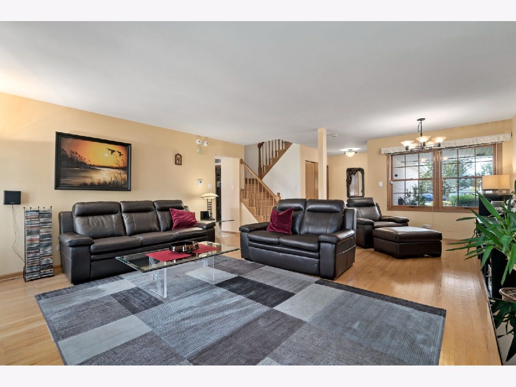
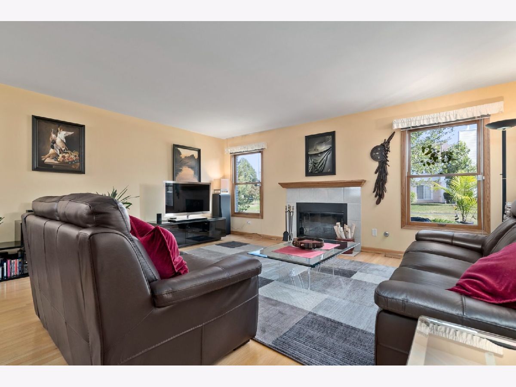
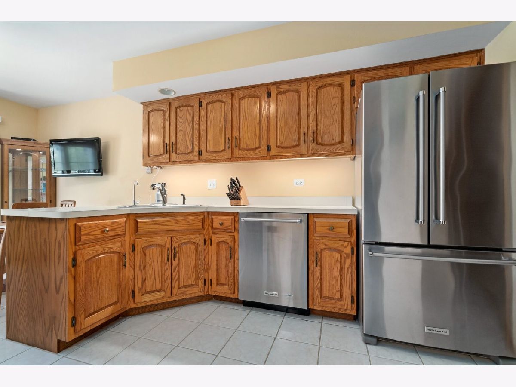
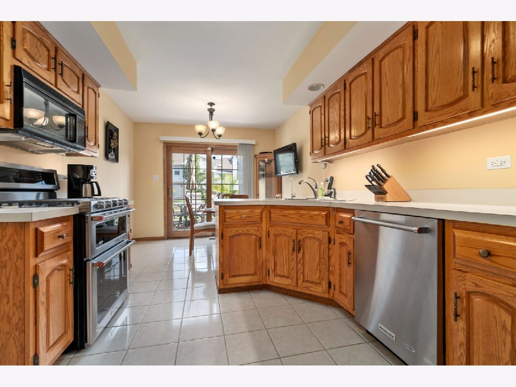
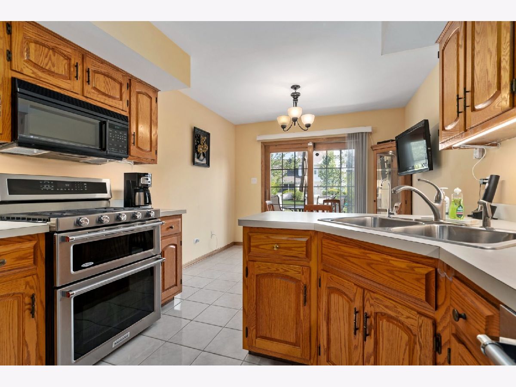
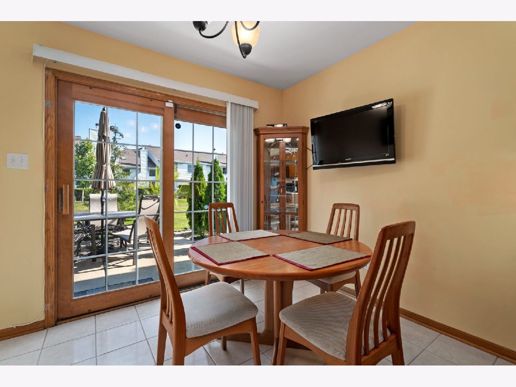
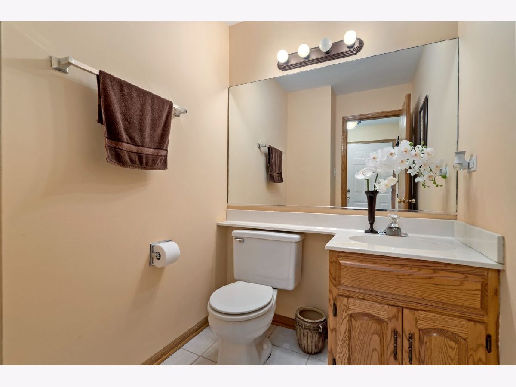
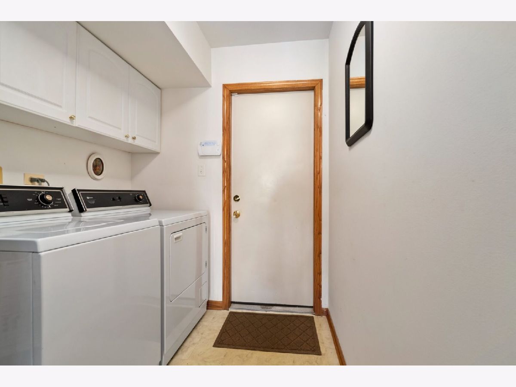
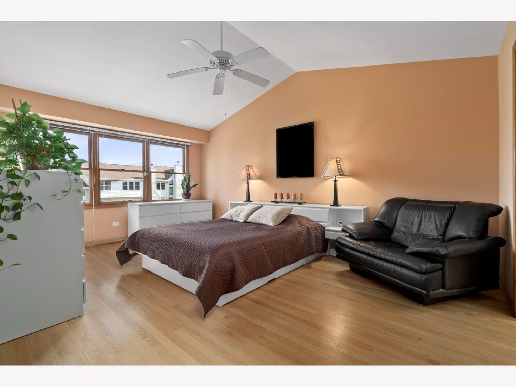
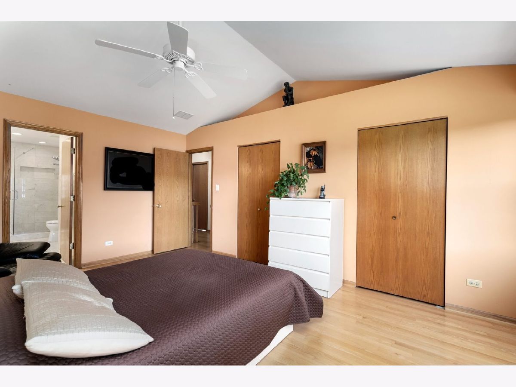
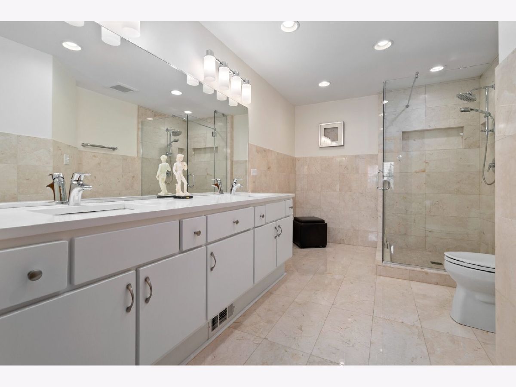
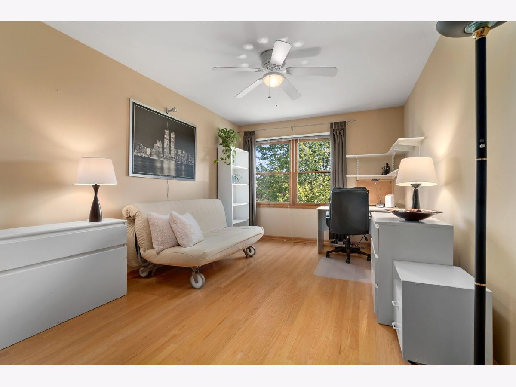
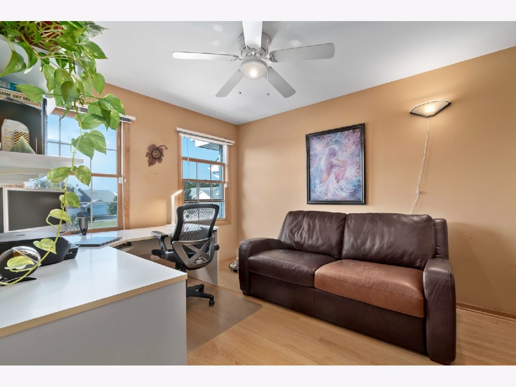
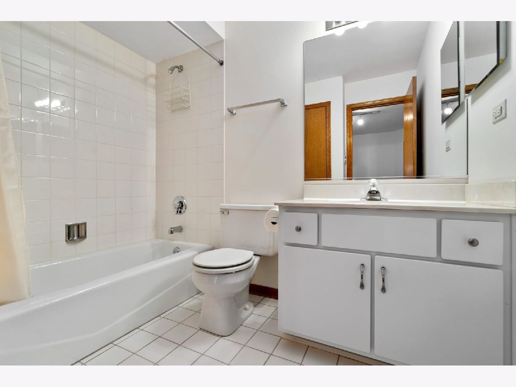
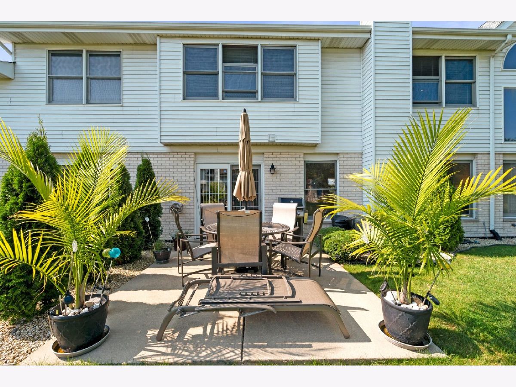
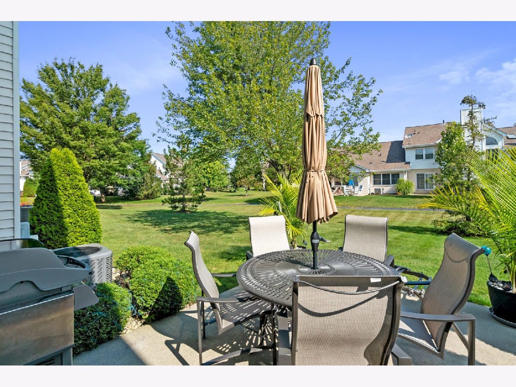
Room Specifics
Total Bedrooms: 3
Bedrooms Above Ground: 3
Bedrooms Below Ground: 0
Dimensions: —
Floor Type: Hardwood
Dimensions: —
Floor Type: Hardwood
Full Bathrooms: 3
Bathroom Amenities: —
Bathroom in Basement: 0
Rooms: No additional rooms
Basement Description: None
Other Specifics
| 2 | |
| Concrete Perimeter | |
| Asphalt | |
| Patio, Porch, Storms/Screens | |
| — | |
| 27.9X77.1X28.6X77.5 | |
| — | |
| Full | |
| Hardwood Floors, First Floor Laundry, Laundry Hook-Up in Unit, Storage, Walk-In Closet(s), Open Floorplan | |
| Range, Microwave, Dishwasher, Refrigerator, Washer, Dryer | |
| Not in DB | |
| — | |
| — | |
| Park, Trail(s) | |
| Gas Starter |
Tax History
| Year | Property Taxes |
|---|---|
| 2021 | $4,977 |
Contact Agent
Nearby Similar Homes
Nearby Sold Comparables
Contact Agent
Listing Provided By
Crosstown Realtors, Inc.

