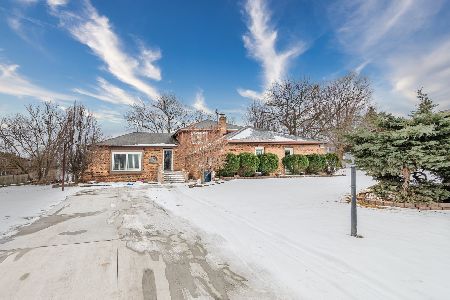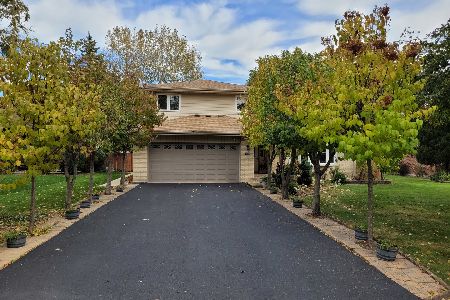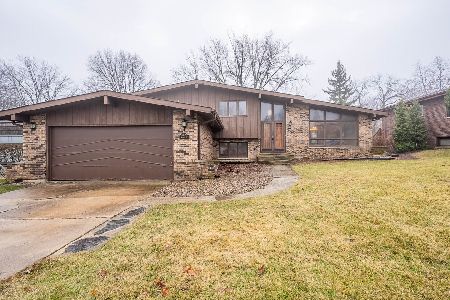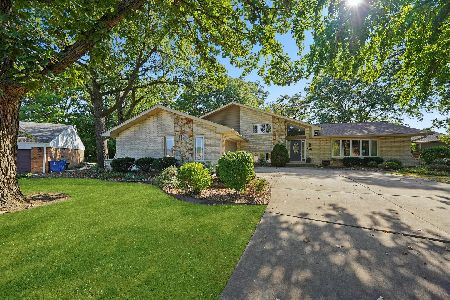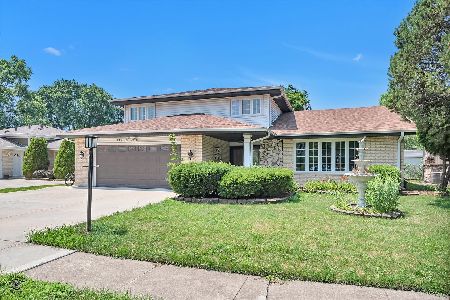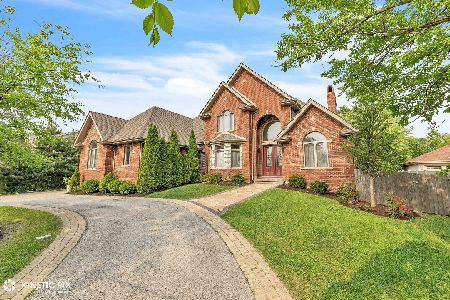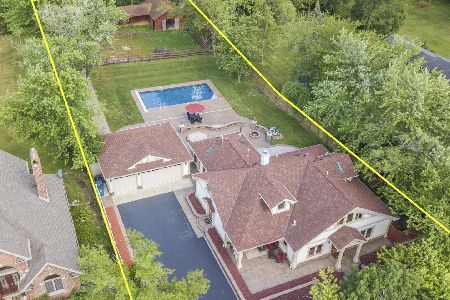9935 88th Avenue, Palos Hills, Illinois 60465
$415,000
|
Sold
|
|
| Status: | Closed |
| Sqft: | 2,401 |
| Cost/Sqft: | $179 |
| Beds: | 5 |
| Baths: | 4 |
| Year Built: | 1965 |
| Property Taxes: | $8,824 |
| Days On Market: | 1915 |
| Lot Size: | 0,66 |
Description
If you are looking for country like living and don't want to move far, this one is for you. Immaculate two story home on large rarely available lot in the area. House futures six good size bedrooms total and four full baths. Huge master suite with balcony overlooking gorgeous private lot, master bath with soaking tub , separate shower and double vanity. Vaulted ceilings and skylights to brighten the rooms. Two wood burning fireplaces with inserts can warm up whole house if needed. Oversize deck off the dining/kitchen area leads to yard with swing set, fire pit, shed and plenty more space open to your ideas. Possible horse property. Huge side drive. House located walking distance to horse trails in forest preserve, shopping, dining and public transport. Well made, solid home. Great Community collage nearby. School district with multiple blue ribbon awarded schools. Come see it for yourself !
Property Specifics
| Single Family | |
| — | |
| — | |
| 1965 | |
| Full,English | |
| — | |
| No | |
| 0.66 |
| Cook | |
| — | |
| — / Not Applicable | |
| None | |
| Lake Michigan,Public | |
| Public Sewer | |
| 10910742 | |
| 23113000090000 |
Nearby Schools
| NAME: | DISTRICT: | DISTANCE: | |
|---|---|---|---|
|
Grade School
Oak Ridge Elementary School |
117 | — | |
|
Middle School
H H Conrady Junior High School |
117 | Not in DB | |
|
High School
Amos Alonzo Stagg High School |
230 | Not in DB | |
Property History
| DATE: | EVENT: | PRICE: | SOURCE: |
|---|---|---|---|
| 26 Feb, 2021 | Sold | $415,000 | MRED MLS |
| 18 Jan, 2021 | Under contract | $429,991 | MRED MLS |
| 19 Oct, 2020 | Listed for sale | $429,991 | MRED MLS |
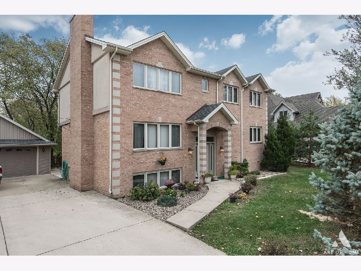
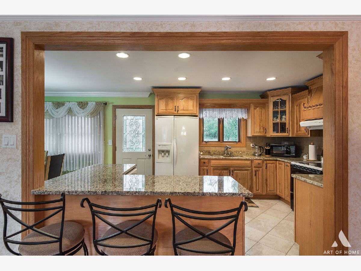
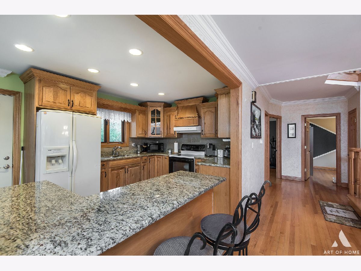
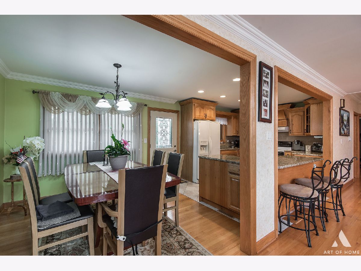
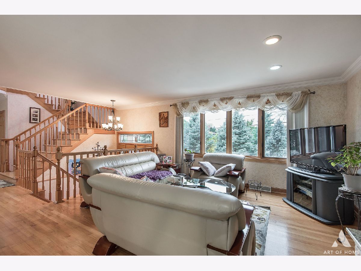
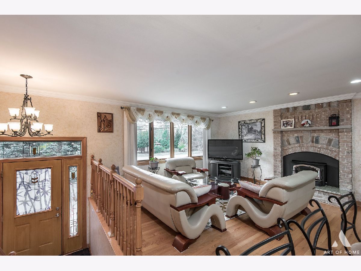
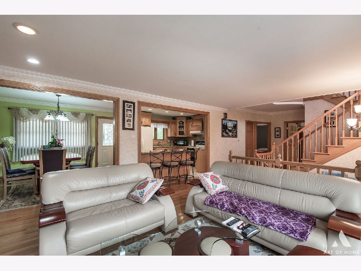
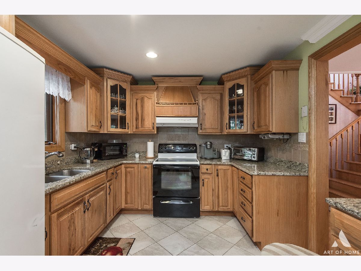
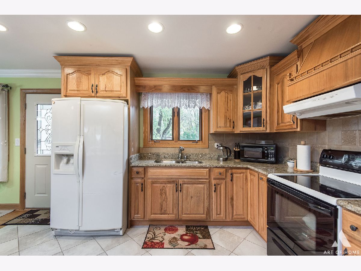
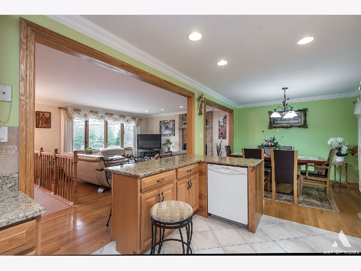
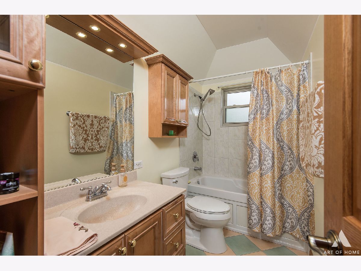
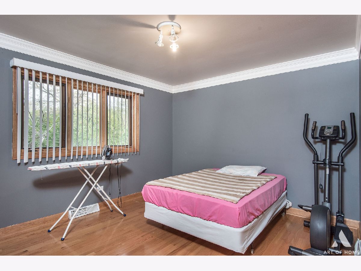
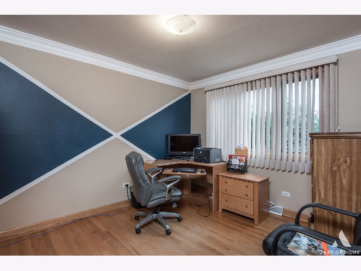
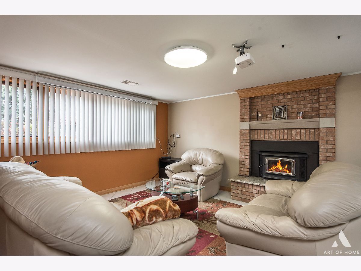
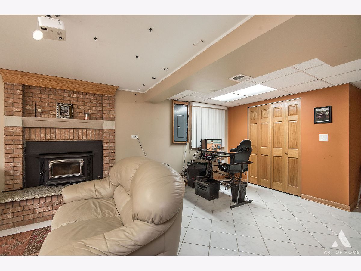
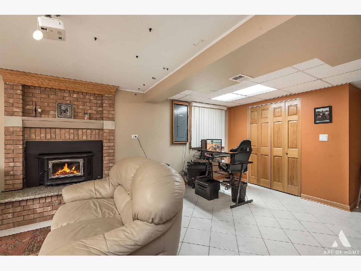
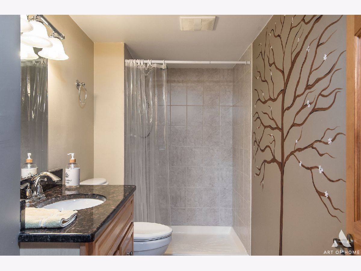
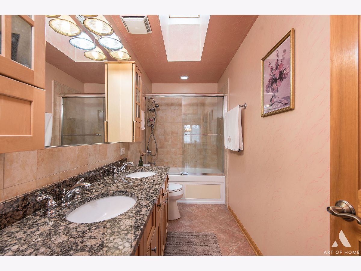
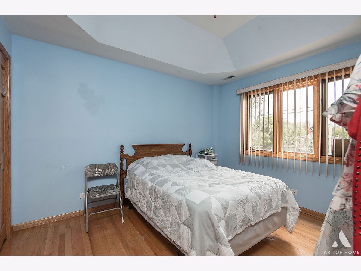
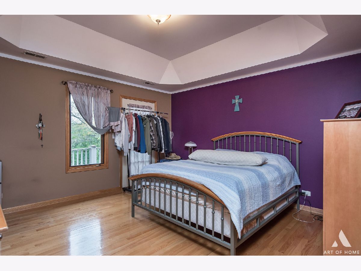
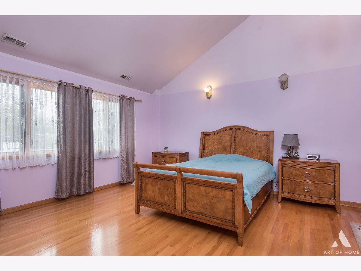
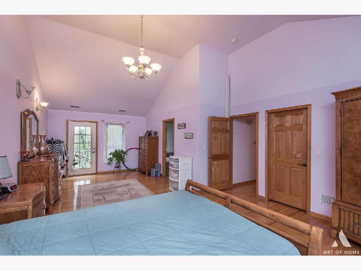
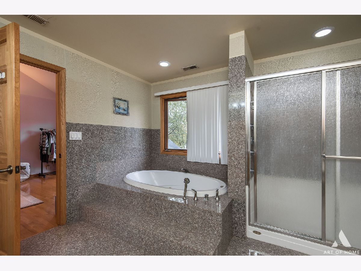
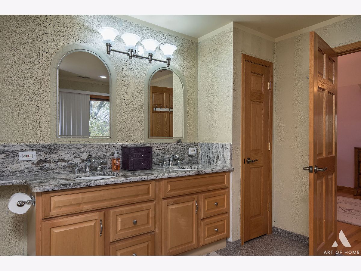
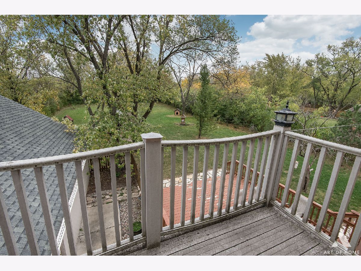
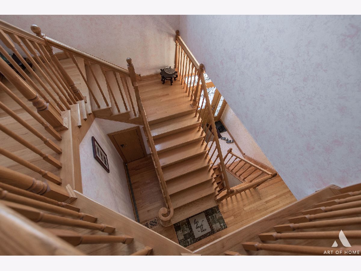
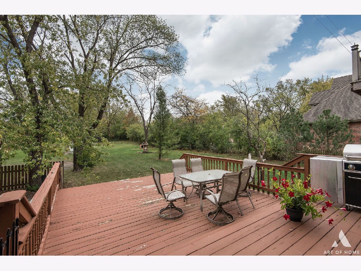
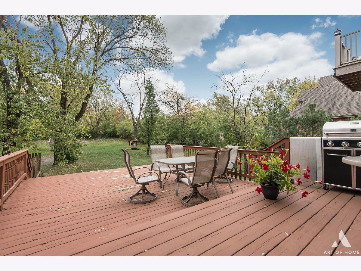
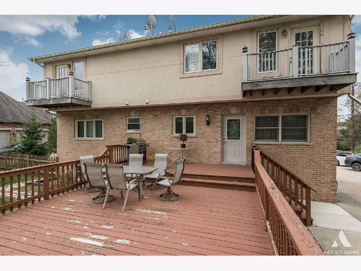
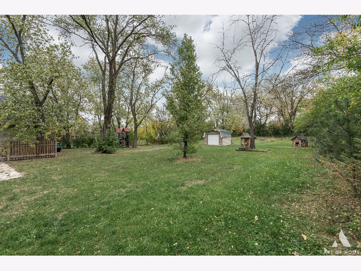
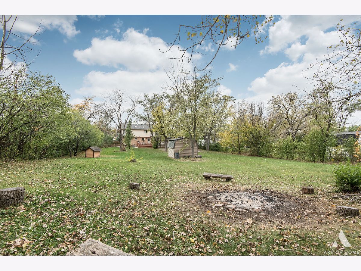
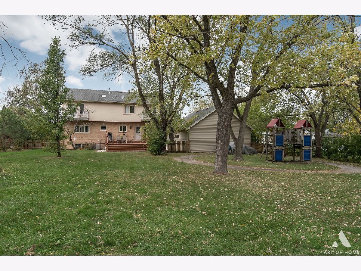
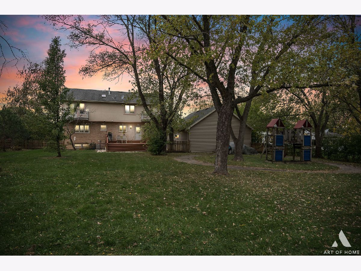
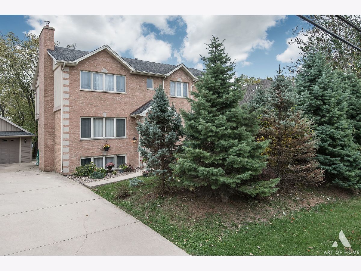
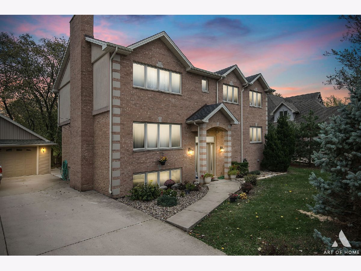
Room Specifics
Total Bedrooms: 6
Bedrooms Above Ground: 5
Bedrooms Below Ground: 1
Dimensions: —
Floor Type: Hardwood
Dimensions: —
Floor Type: Hardwood
Dimensions: —
Floor Type: Hardwood
Dimensions: —
Floor Type: —
Dimensions: —
Floor Type: —
Full Bathrooms: 4
Bathroom Amenities: Whirlpool,Separate Shower,Double Sink
Bathroom in Basement: 1
Rooms: Bedroom 5,Bedroom 6,Kitchen
Basement Description: Finished
Other Specifics
| 2.5 | |
| Concrete Perimeter | |
| Concrete | |
| Deck | |
| Wooded,Mature Trees | |
| 100X288 | |
| — | |
| Full | |
| Vaulted/Cathedral Ceilings, Skylight(s), Hardwood Floors, First Floor Bedroom, In-Law Arrangement, Walk-In Closet(s), Granite Counters | |
| Range, Dishwasher, Refrigerator, Washer, Dryer | |
| Not in DB | |
| Park, Horse-Riding Area, Horse-Riding Trails, Sidewalks, Street Lights, Street Paved | |
| — | |
| — | |
| Insert |
Tax History
| Year | Property Taxes |
|---|---|
| 2021 | $8,824 |
Contact Agent
Nearby Similar Homes
Nearby Sold Comparables
Contact Agent
Listing Provided By
United Real Estate Elite

