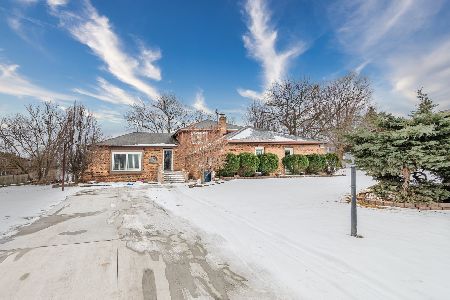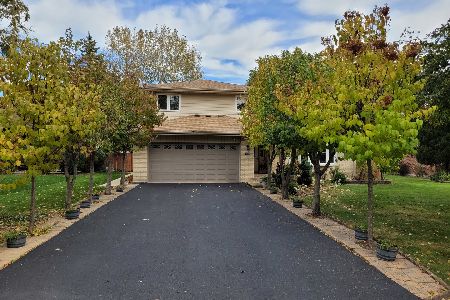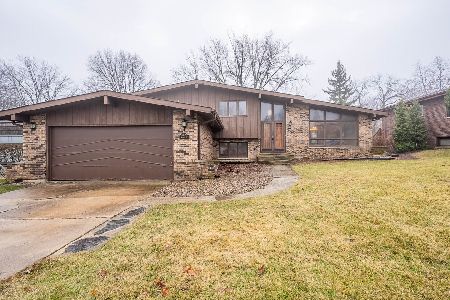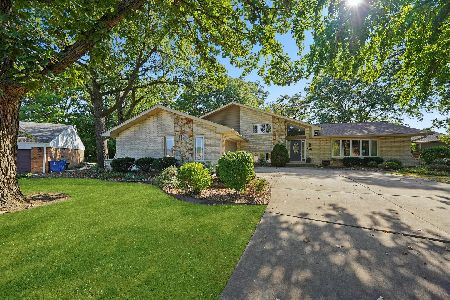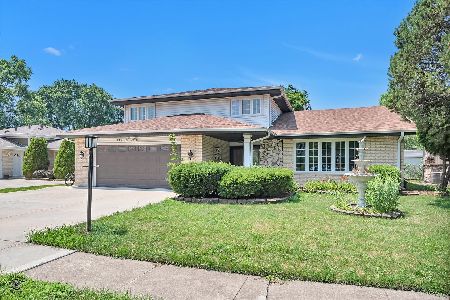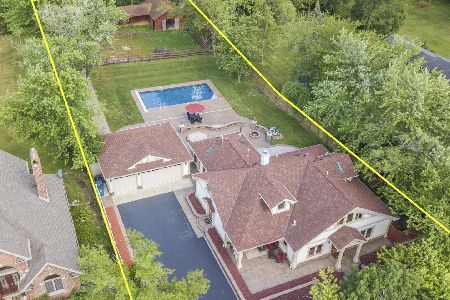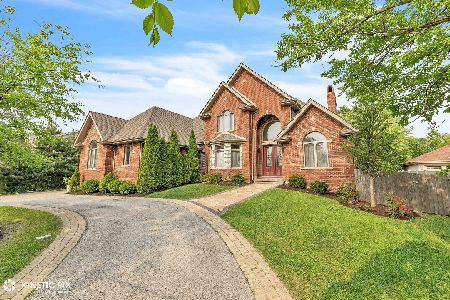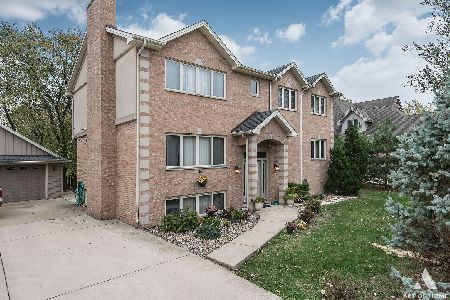9947 88th Avenue, Palos Hills, Illinois 60465
$318,000
|
Sold
|
|
| Status: | Closed |
| Sqft: | 1,918 |
| Cost/Sqft: | $175 |
| Beds: | 3 |
| Baths: | 3 |
| Year Built: | 1978 |
| Property Taxes: | $4,405 |
| Days On Market: | 2172 |
| Lot Size: | 0,66 |
Description
This well maintained brick split-level with attached 2 1/2 car garage and a newer concrete circular drive offers ample space with 3 bedrooms, 3 baths, and a finished basement. It features a bright eat-in kitchen plus a pantry, skylight, and oversized patio doors that lead to a raised concrete patio. The spacious living room and dining room are off a welcoming foyer. The upper level has 3 large bedrooms and 2 full baths with hardwood floors thru-out. The lower level includes a family room with a stone wood burning fireplace and an adjoining room with a storage closet, another full bath, and a separate laundry/utility room. A huge (nearly an acre) fully fenced backyard with mature trees and bonus coach house awaits the new owners enjoyment of the outdoors. "Attention horse lovers" This property is zoned for horses. Newly installed a/c system/zoned heating. Newer roof. Central vacuum. Just blocks from forest preserves and Moraine Valley College. Close to shopping, restaurants and Palos Hospital.
Property Specifics
| Single Family | |
| — | |
| Tri-Level | |
| 1978 | |
| Full,English | |
| — | |
| No | |
| 0.66 |
| Cook | |
| — | |
| 0 / Not Applicable | |
| None | |
| Lake Michigan | |
| Public Sewer, Sewer-Storm | |
| 10628497 | |
| 23113000120000 |
Nearby Schools
| NAME: | DISTRICT: | DISTANCE: | |
|---|---|---|---|
|
Grade School
Sorrick Elementary School |
117 | — | |
|
Middle School
H H Conrady Junior High School |
117 | Not in DB | |
|
High School
Amos Alonzo Stagg High School |
230 | Not in DB | |
Property History
| DATE: | EVENT: | PRICE: | SOURCE: |
|---|---|---|---|
| 1 Jul, 2020 | Sold | $318,000 | MRED MLS |
| 31 May, 2020 | Under contract | $334,900 | MRED MLS |
| 5 Feb, 2020 | Listed for sale | $334,900 | MRED MLS |
Room Specifics
Total Bedrooms: 3
Bedrooms Above Ground: 3
Bedrooms Below Ground: 0
Dimensions: —
Floor Type: Hardwood
Dimensions: —
Floor Type: Hardwood
Full Bathrooms: 3
Bathroom Amenities: Whirlpool,Soaking Tub
Bathroom in Basement: 1
Rooms: Utility Room-Lower Level,Recreation Room,Foyer
Basement Description: Finished,Egress Window
Other Specifics
| 2 | |
| Concrete Perimeter | |
| Concrete,Side Drive | |
| Patio, Dog Run, Storms/Screens, Workshop | |
| Fenced Yard,Forest Preserve Adjacent,Horses Allowed,Landscaped,Wooded,Mature Trees | |
| 100 X 287 | |
| Full,Unfinished | |
| Full | |
| Skylight(s), Hardwood Floors, Heated Floors | |
| Range, Dishwasher, Refrigerator, Washer, Dryer, Built-In Oven, Range Hood | |
| Not in DB | |
| Stable(s), Horse-Riding Area, Horse-Riding Trails, Curbs, Sidewalks, Street Lights, Street Paved | |
| — | |
| — | |
| Wood Burning, Attached Fireplace Doors/Screen |
Tax History
| Year | Property Taxes |
|---|---|
| 2020 | $4,405 |
Contact Agent
Nearby Similar Homes
Nearby Sold Comparables
Contact Agent
Listing Provided By
Century 21 Ham & Associates

