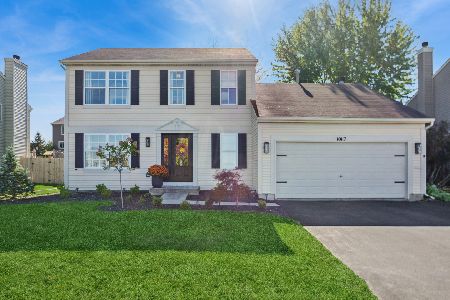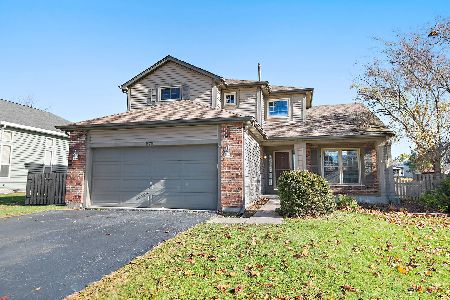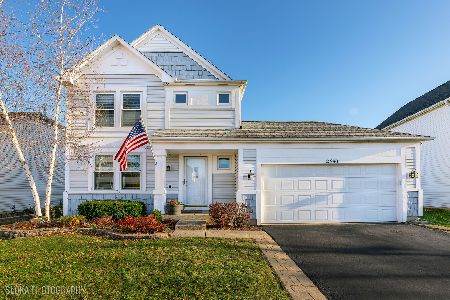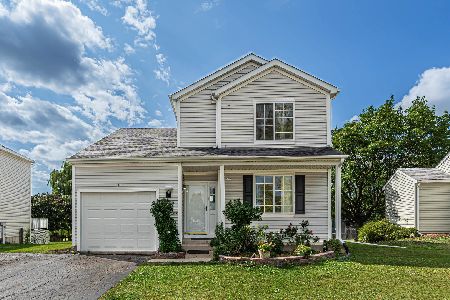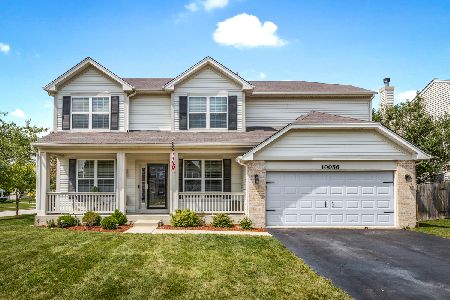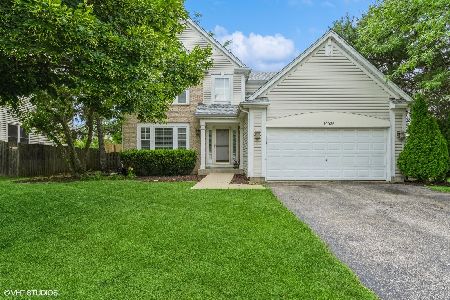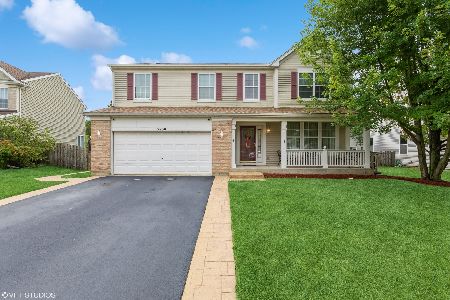9958 Bedford Drive, Huntley, Illinois 60142
$356,000
|
Sold
|
|
| Status: | Closed |
| Sqft: | 2,464 |
| Cost/Sqft: | $141 |
| Beds: | 4 |
| Baths: | 4 |
| Year Built: | 2002 |
| Property Taxes: | $9,048 |
| Days On Market: | 1614 |
| Lot Size: | 0,20 |
Description
Rare Tuscan model in the Southwind Subdivision with an upgraded elevation with brick and a cute front porch! Features Hardwood Flooring throughout most of the main floor, 6 Panel White Doors & Trim, Oak Railings, Nice Size Kitchen with Walk-In Pantry, 2 Story Family Room with Wood-burning Fireplace with Gas Start, Formal Living and Dining Rooms with Silhouette window treatments, Main Floor Laundry with Ceramic Floors, Washer/Dryer, Cabinets & Shelving, Vaulted Master with Ceiling Fan and Private Bath with Double Vanity, Garden Tub and Separate Shower with Ceramic Surround, 3 Additional 2nd Floor Bedrooms a Full Bath and Hardwood in the Hallway, Finished Basement with Large Rec Room featuring a Dry Bar with Refridgerator, Built-in Wall Niche & Wainscoting, 105" Screen with Projector (exclude Theatre Seating), Built-in Bench with Storage Space, Large Storage Room, Half bath and Sump Pump with Battery Back Up! Also Offers a Large Fenced Yard (owned by neighboring homes)with Mature Trees & Landscaping, Oversized Paver Patio and 6 Person Hot Tub!! Updates Include New Siding (2014) and A/C Unit in 2020!
Property Specifics
| Single Family | |
| — | |
| — | |
| 2002 | |
| — | |
| TUSCAN | |
| No | |
| 0.2 |
| Mc Henry | |
| Southwind | |
| 0 / Not Applicable | |
| — | |
| — | |
| — | |
| 11156235 | |
| 1823351015 |
Nearby Schools
| NAME: | DISTRICT: | DISTANCE: | |
|---|---|---|---|
|
Grade School
Martin Elementary School |
158 | — | |
|
Middle School
Marlowe Middle School |
158 | Not in DB | |
|
High School
Huntley High School |
158 | Not in DB | |
Property History
| DATE: | EVENT: | PRICE: | SOURCE: |
|---|---|---|---|
| 10 Sep, 2021 | Sold | $356,000 | MRED MLS |
| 18 Jul, 2021 | Under contract | $346,900 | MRED MLS |
| 14 Jul, 2021 | Listed for sale | $346,900 | MRED MLS |
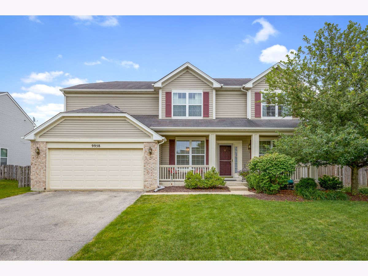
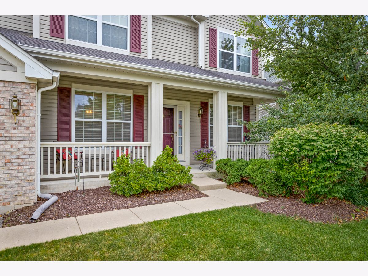
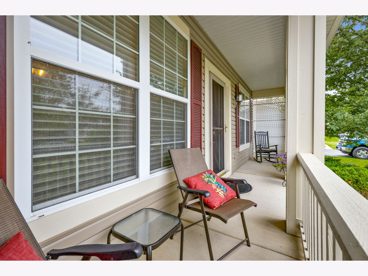
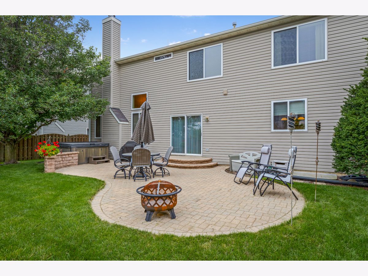
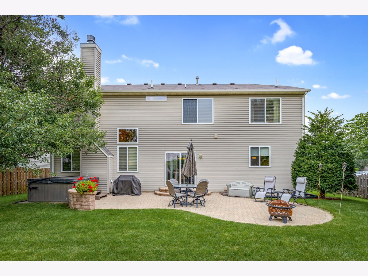
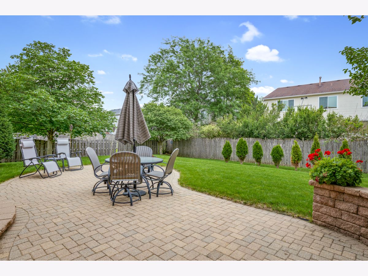
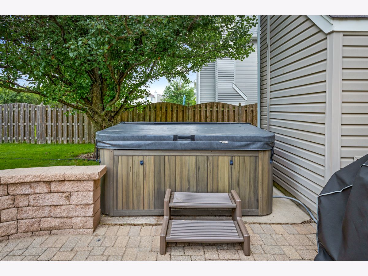
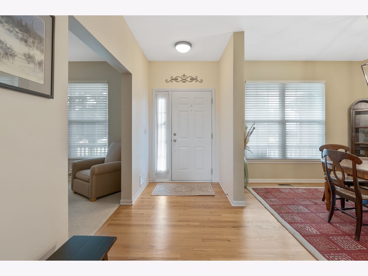
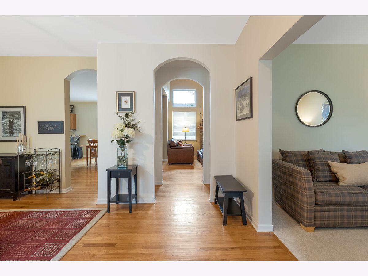
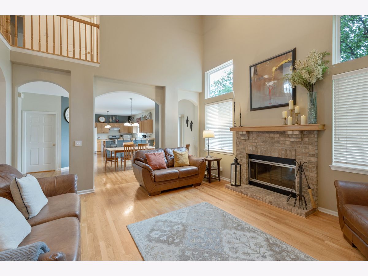
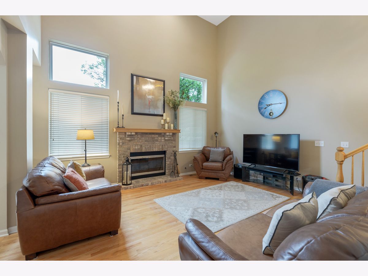
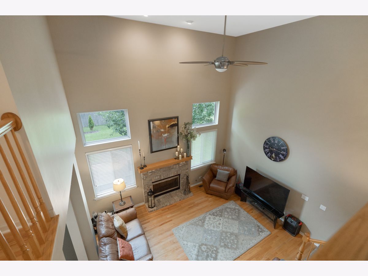
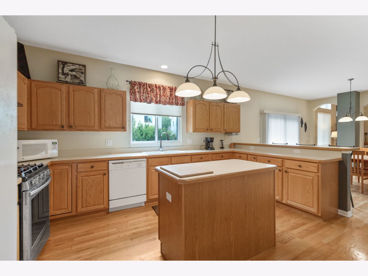
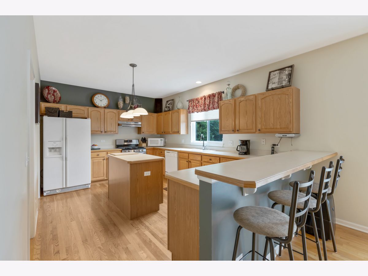
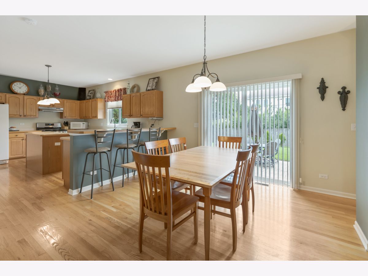
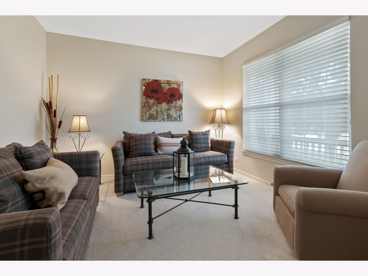
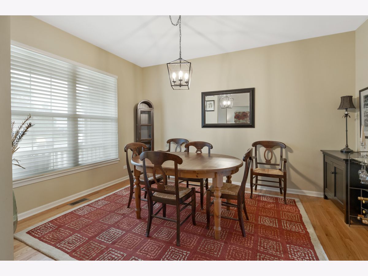
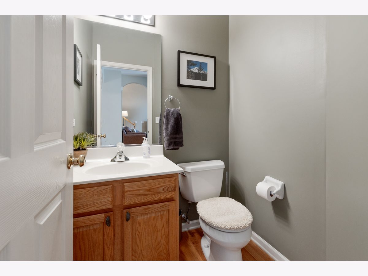
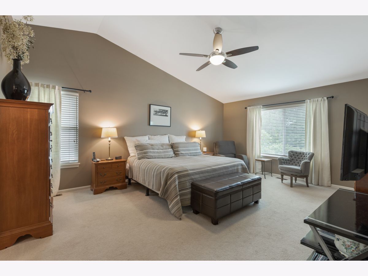
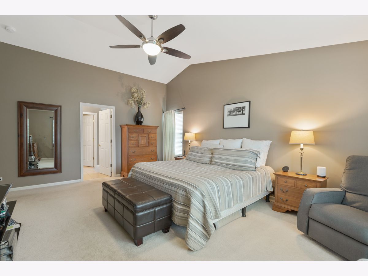
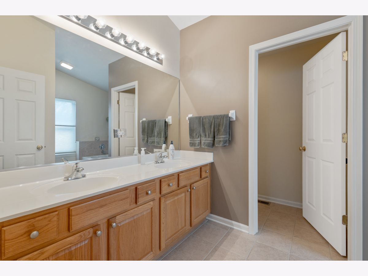
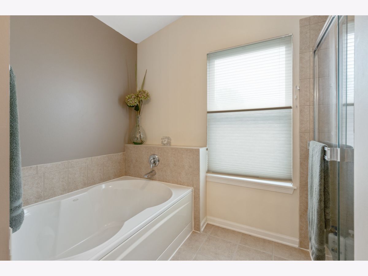
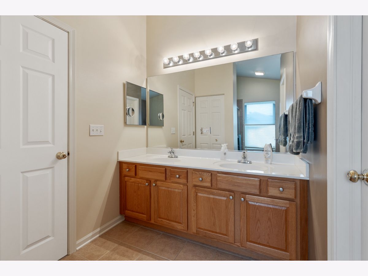
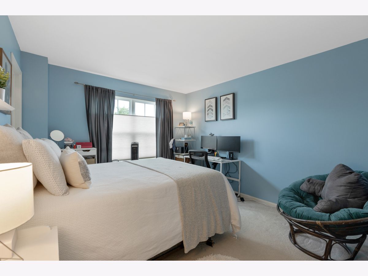
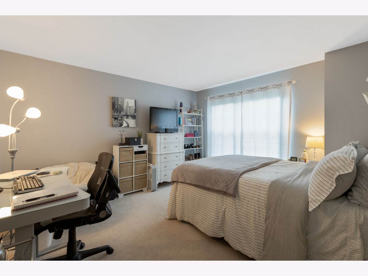
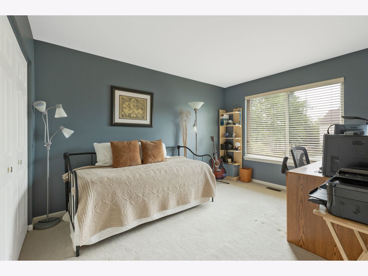
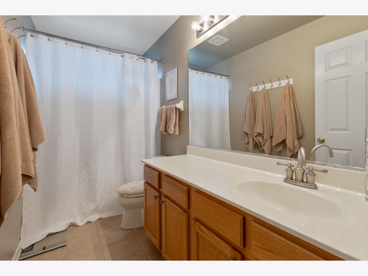
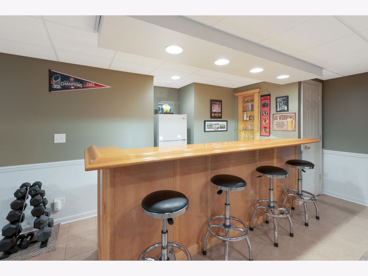
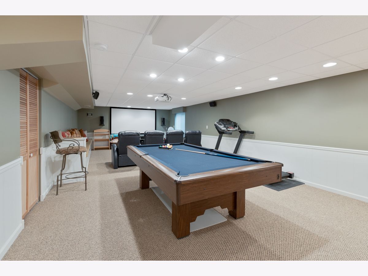
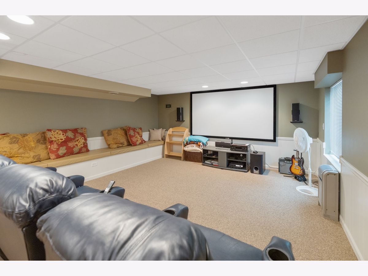
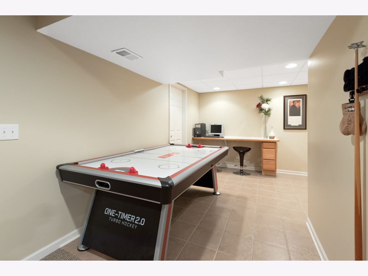
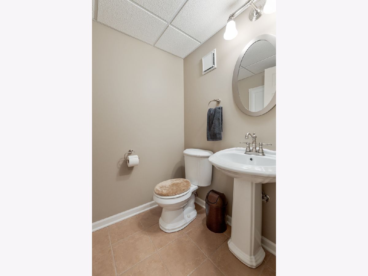
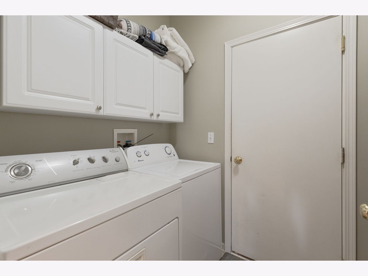
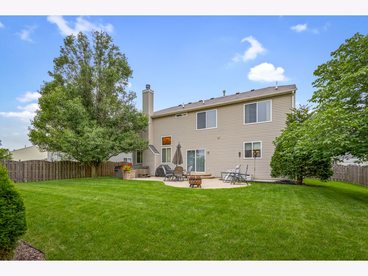
Room Specifics
Total Bedrooms: 4
Bedrooms Above Ground: 4
Bedrooms Below Ground: 0
Dimensions: —
Floor Type: —
Dimensions: —
Floor Type: —
Dimensions: —
Floor Type: —
Full Bathrooms: 4
Bathroom Amenities: Separate Shower,Double Sink,Garden Tub
Bathroom in Basement: 1
Rooms: —
Basement Description: Finished
Other Specifics
| 2 | |
| — | |
| Asphalt | |
| — | |
| — | |
| 76X120X68X120 | |
| — | |
| — | |
| — | |
| — | |
| Not in DB | |
| — | |
| — | |
| — | |
| — |
Tax History
| Year | Property Taxes |
|---|---|
| 2021 | $9,048 |
Contact Agent
Nearby Similar Homes
Nearby Sold Comparables
Contact Agent
Listing Provided By
Century 21 New Heritage - Huntley

