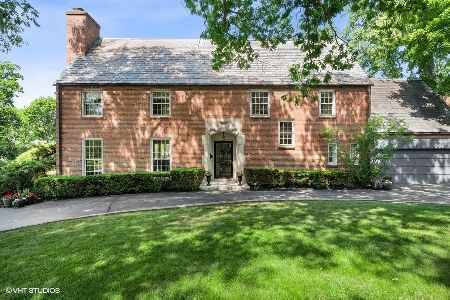994 Bluff Road, Glencoe, Illinois 60022
$4,025,994
|
Sold
|
|
| Status: | Closed |
| Sqft: | 7,924 |
| Cost/Sqft: | $524 |
| Beds: | 5 |
| Baths: | 8 |
| Year Built: | 1925 |
| Property Taxes: | $28,262 |
| Days On Market: | 612 |
| Lot Size: | 0,62 |
Description
Welcome to 994 Bluff... a truly breathtaking, work of art. A complete gut renovation & new construction, this one-of-a-kind home has been painstakingly & artfully reimagined w/a fresh, modern organic sensibility that exudes casual luxury. The unparalleled attention to detail & thoughtful design is evident as the spaces flow seamlessly, creating a soft beautiful harmony throughout. The bright, open floorplan features 7" wide-plank European wood flooring w/a stunning herringbone foyer, & floor-to-ceiling windows that flood the home w/a magical natural light. Step inside & you're drawn to the stunning European-made custom curved steel & glass French doors that open to a pastoral green expanse. The Architectural Digest-worthy Chef's kitchen is jaw-droppingly beautiful w/top-of-the-line Wolf & Subzero appliances, custom white oak cabinetry, gorgeous Aarabescato Cervaoile Marble counters & full-height backsplash w/panoramic views of the backyard. The kitchen also features a stunning 12' marble-topped island perfect for culinary enthusiasts & entertainers alike. Off of the kitchen is a beautifully crafted Butler's Pantry w/checkered marble flooring & custom glass-paneled built-in w/marble countertop & backsplash complete w/sink, dishwasher & refrigerator drawers. The adjacent mudroom features decorative white oak cubbies, a large closet for additional storage & direct access to the heated 3-car garage wired for EV hook-up. A convenient 2nd half bath is located off the mudroom. The kitchen opens to the spacious family room w/beamed ceiling & modern marble wood-burning fireplace flanked by matching glass & steel doors. From there is an elegant office w/custom built-ins & a beautiful view of the rolling green, front yard. The 1st floor also features a Dining Room & wood-beamed Living Room w/large limestone fireplace surrounded by a wall of custom built-ins masterfully crafted to reflect the soft curved lines throughout the home. Adjacent to the LR is a light-filled, circular Sunroom enclosed by 3 walls of windows w/sweeping views of the backyard & bluestone patio. The architecturally stunning cupola & skylight accented w/white oak ceiling detail make this special space perfect for your morning coffee or post-dinner retreat w/friends. The 1st floor is completed by the spectacular two-story vaulted Library w/a floor-to-ceiling wall of custom bookshelves that frame a breathtaking 12' arched divided light window. The Library also features a large fireplace w/leathered black Ocean stone surround & a beautiful paneled accent wall. Of course, the Library would not be complete w/o a genuine Putnam rolling library ladder! The 2nd level features a stunning & sunlit, vaulted primary suite featuring his/her walk-in closets, a beautiful Volakas marble fireplace, window seats that architecturally mirror the vaulted ceiling & large French doors to a private balcony w/tree top views. The luxurious, spa-like bath w/radiant-heated floors features a spacious marble-clad steam shower, 10' custom dual-vanity w/fluted drawer fronts & marble apron-front sinks, as well as a gorgeous soaking tub overlooking the backyard. The 2nd floor also includes 4 additional bright & spacious BR's all w/their own bath & custom closets, as well as a beautiful, sun-filled laundry room. The 3rd level feels like a luxurious, sun-filled tree house w/skylights, large window seats & three adorable built-in bunks each w/its own reading light. Young or old, this space is sure to be a treasured spot in the home. The lower level includes a large recreation area, built-in wet bar w/custom cabinetry & a wall of glass panels that look into a fabulous workout space filled w/natural light. Also featured is another full bath, 6th BR, secondary mudroom & luxurious dog bath worthy of the highest pedigree pup... although lovable mutts are just as welcome! Situated on a sprawling 2/3 acre just blocks from downtown Glencoe, 994 Bluff is truly a home like no other... it is not to be missed!
Property Specifics
| Single Family | |
| — | |
| — | |
| 1925 | |
| — | |
| — | |
| No | |
| 0.62 |
| Cook | |
| Skokie Heights | |
| — / Not Applicable | |
| — | |
| — | |
| — | |
| 12052356 | |
| 05063100020000 |
Nearby Schools
| NAME: | DISTRICT: | DISTANCE: | |
|---|---|---|---|
|
Grade School
South Elementary School |
35 | — | |
|
Middle School
Central School |
35 | Not in DB | |
|
High School
New Trier Twp H.s. Northfield/wi |
203 | Not in DB | |
|
Alternate Elementary School
West School |
— | Not in DB | |
Property History
| DATE: | EVENT: | PRICE: | SOURCE: |
|---|---|---|---|
| 13 Nov, 2009 | Sold | $1,200,000 | MRED MLS |
| 21 Sep, 2009 | Under contract | $1,425,000 | MRED MLS |
| — | Last price change | $1,680,000 | MRED MLS |
| 19 Oct, 2008 | Listed for sale | $1,890,000 | MRED MLS |
| 4 Nov, 2022 | Sold | $1,300,000 | MRED MLS |
| 14 Sep, 2022 | Under contract | $1,549,000 | MRED MLS |
| 19 Aug, 2022 | Listed for sale | $1,549,000 | MRED MLS |
| 5 Jun, 2024 | Sold | $4,025,994 | MRED MLS |
| 17 May, 2024 | Under contract | $4,150,000 | MRED MLS |
| 13 May, 2024 | Listed for sale | $4,150,000 | MRED MLS |
| 9 Apr, 2025 | Sold | $4,200,000 | MRED MLS |
| 10 Mar, 2025 | Under contract | $4,500,000 | MRED MLS |
| 20 Feb, 2025 | Listed for sale | $4,500,000 | MRED MLS |
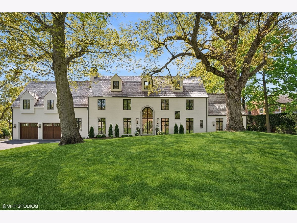
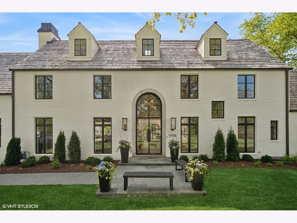
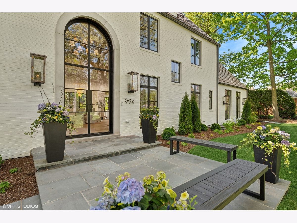
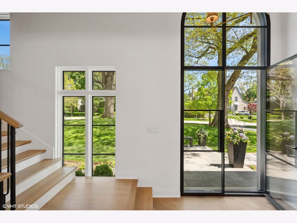
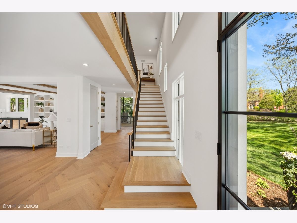
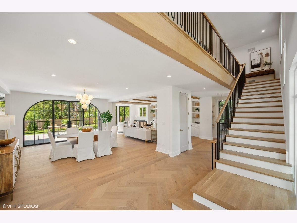
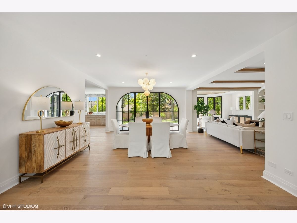
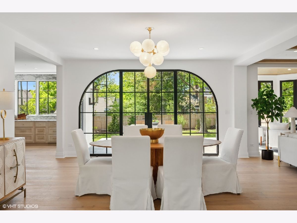

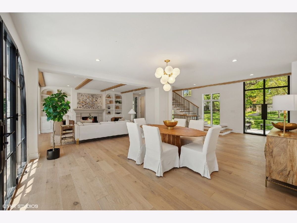
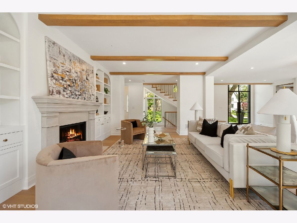
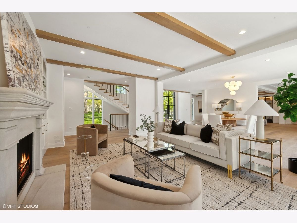
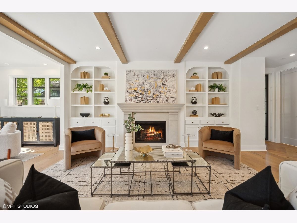
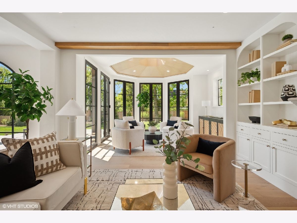
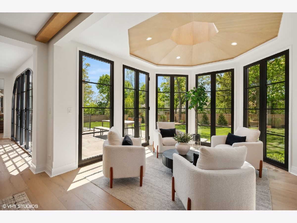
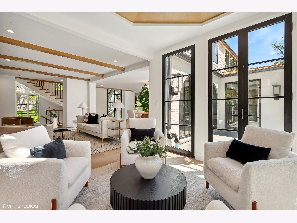
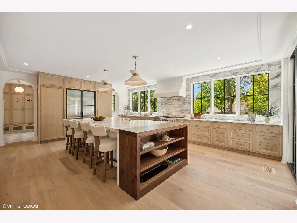

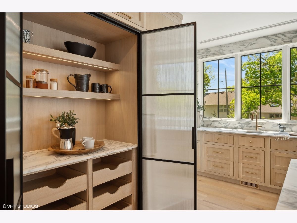
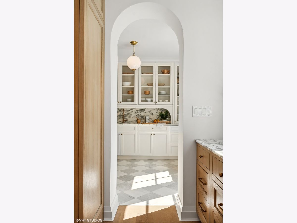
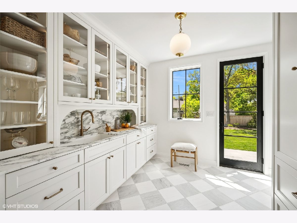

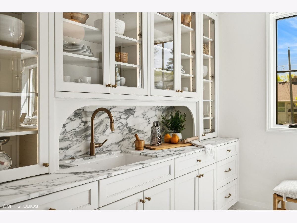


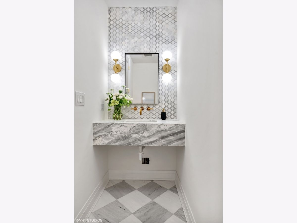

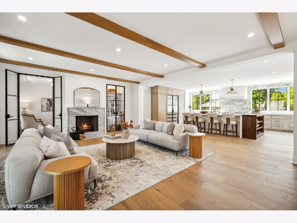
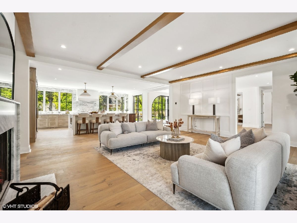
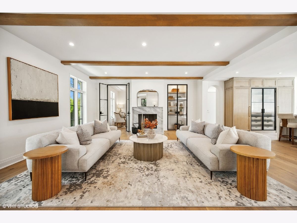
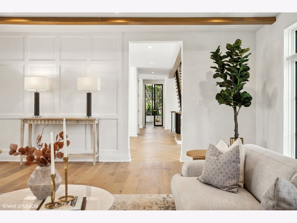


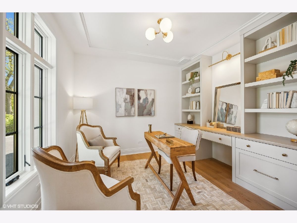
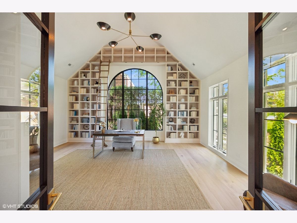
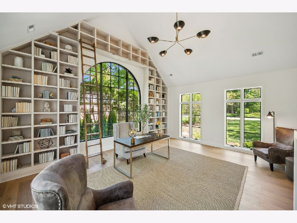




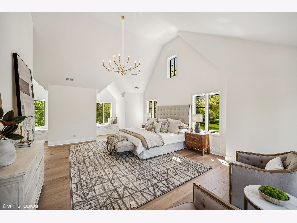
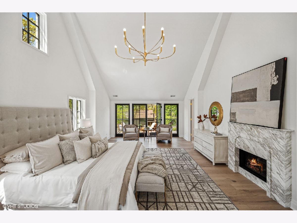
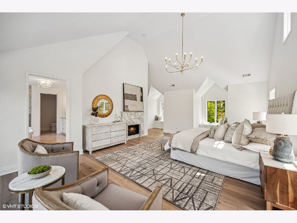
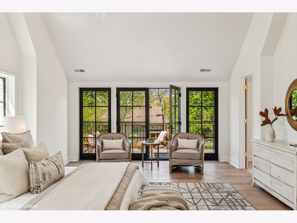
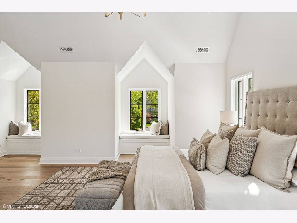


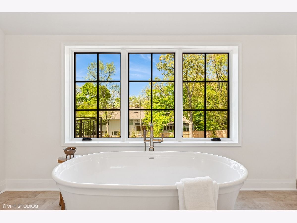



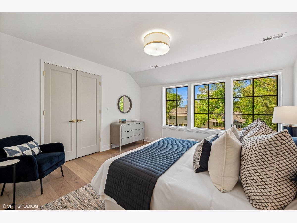
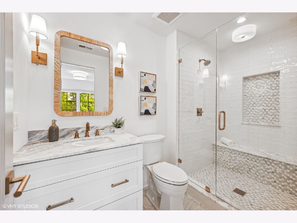
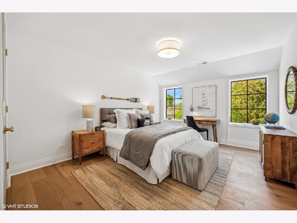
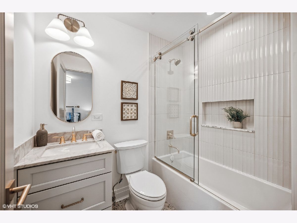
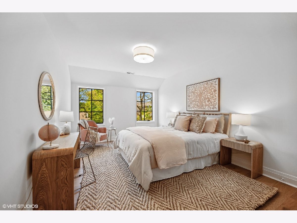
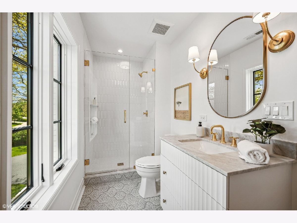
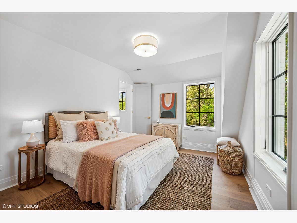
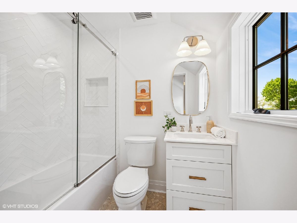
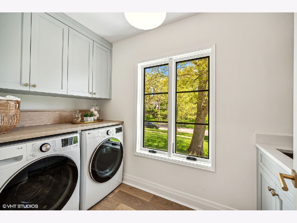
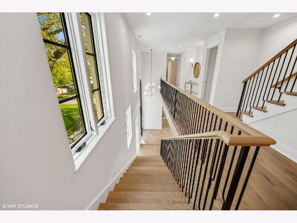
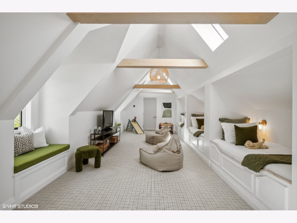

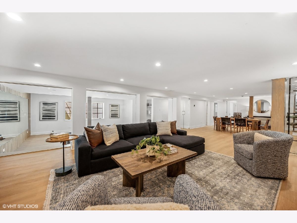
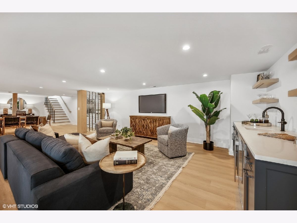
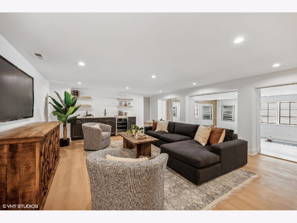

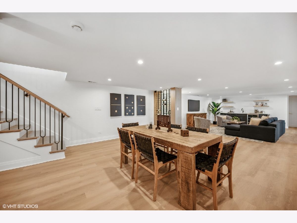
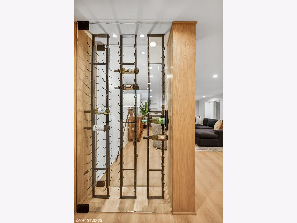
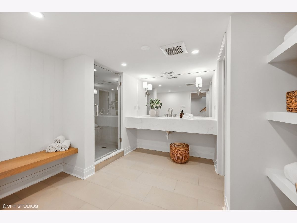

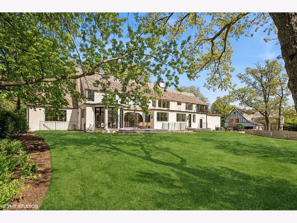
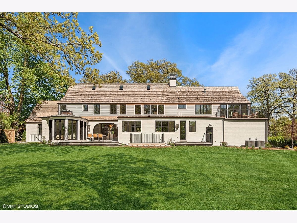
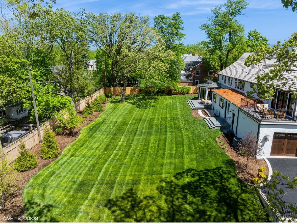
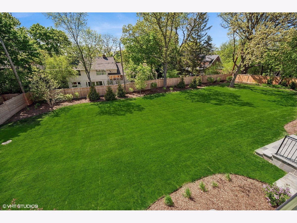
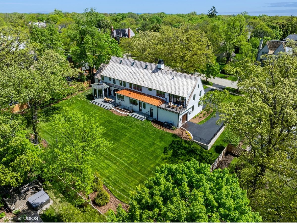
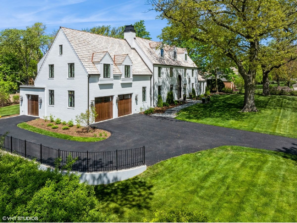


Room Specifics
Total Bedrooms: 6
Bedrooms Above Ground: 5
Bedrooms Below Ground: 1
Dimensions: —
Floor Type: —
Dimensions: —
Floor Type: —
Dimensions: —
Floor Type: —
Dimensions: —
Floor Type: —
Dimensions: —
Floor Type: —
Full Bathrooms: 8
Bathroom Amenities: —
Bathroom in Basement: 1
Rooms: —
Basement Description: Finished
Other Specifics
| 3 | |
| — | |
| — | |
| — | |
| — | |
| 150 X 180 | |
| Finished,Interior Stair | |
| — | |
| — | |
| — | |
| Not in DB | |
| — | |
| — | |
| — | |
| — |
Tax History
| Year | Property Taxes |
|---|---|
| 2009 | $24,639 |
| 2022 | $32,192 |
| 2024 | $28,262 |
| 2025 | $32,580 |
Contact Agent
Nearby Similar Homes
Nearby Sold Comparables
Contact Agent
Listing Provided By
Compass








