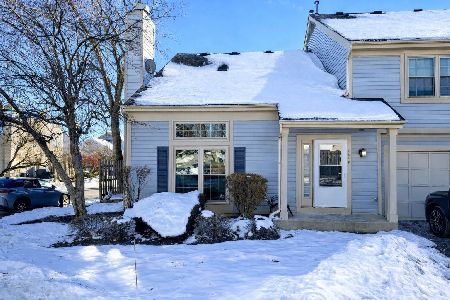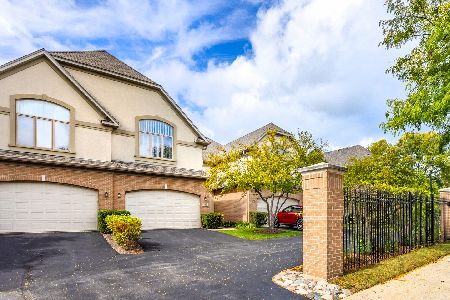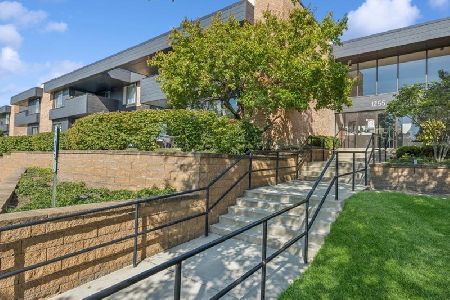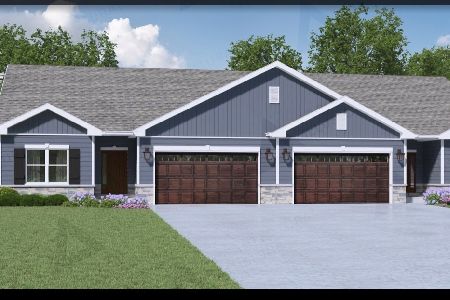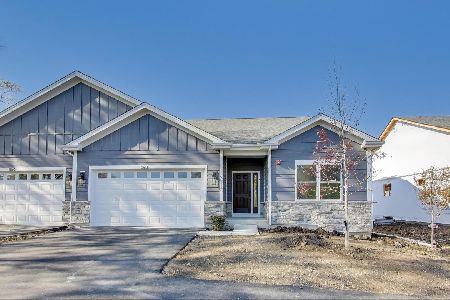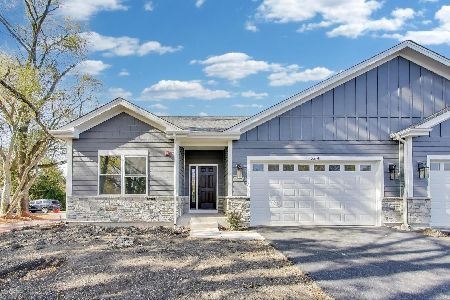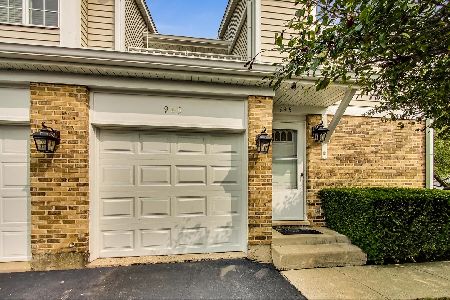994 Cove Drive, Palatine, Illinois 60067
$310,000
|
Sold
|
|
| Status: | Closed |
| Sqft: | 2,400 |
| Cost/Sqft: | $131 |
| Beds: | 3 |
| Baths: | 4 |
| Year Built: | 1992 |
| Property Taxes: | $5,983 |
| Days On Market: | 2467 |
| Lot Size: | 0,00 |
Description
You will love this spacious townhome with open green space. New kitchen with SS appliances, granite countertops. Mud room with built-in storage and newer washer/dryer. Master suite with newly refinished luxury bath. The highlight is the finished walkout basement with half bath, wet bar,wine refrigerator and tons of storage. Perfect for entertaining! Deck and patio open to about 1/2 acre of green/wooded area. It's like your own private back yard! Roof only 6 years old.
Property Specifics
| Condos/Townhomes | |
| 2 | |
| — | |
| 1992 | |
| Full,Walkout | |
| MONTEREY | |
| No | |
| — |
| Cook | |
| Hidden Cove | |
| 338 / Monthly | |
| Insurance,Exterior Maintenance,Lawn Care | |
| Public | |
| Public Sewer | |
| 10362635 | |
| 02094020451015 |
Nearby Schools
| NAME: | DISTRICT: | DISTANCE: | |
|---|---|---|---|
|
Grade School
Gray M Sanborn Elementary School |
15 | — | |
|
Middle School
Walter R Sundling Junior High Sc |
15 | Not in DB | |
|
High School
Palatine High School |
211 | Not in DB | |
Property History
| DATE: | EVENT: | PRICE: | SOURCE: |
|---|---|---|---|
| 25 Sep, 2009 | Sold | $318,500 | MRED MLS |
| 7 Jul, 2009 | Under contract | $334,900 | MRED MLS |
| — | Last price change | $349,900 | MRED MLS |
| 16 May, 2008 | Listed for sale | $369,900 | MRED MLS |
| 30 Jun, 2015 | Sold | $298,000 | MRED MLS |
| 6 May, 2015 | Under contract | $309,500 | MRED MLS |
| — | Last price change | $319,000 | MRED MLS |
| 1 Mar, 2015 | Listed for sale | $319,000 | MRED MLS |
| 19 Jul, 2019 | Sold | $310,000 | MRED MLS |
| 4 May, 2019 | Under contract | $315,000 | MRED MLS |
| 1 May, 2019 | Listed for sale | $315,000 | MRED MLS |
Room Specifics
Total Bedrooms: 3
Bedrooms Above Ground: 3
Bedrooms Below Ground: 0
Dimensions: —
Floor Type: Carpet
Dimensions: —
Floor Type: Carpet
Full Bathrooms: 4
Bathroom Amenities: Double Sink
Bathroom in Basement: 1
Rooms: Foyer,Recreation Room
Basement Description: Finished
Other Specifics
| 2 | |
| Concrete Perimeter | |
| Asphalt | |
| Deck, Patio | |
| Cul-De-Sac | |
| COMMON | |
| — | |
| Full | |
| Skylight(s), Bar-Wet, Hardwood Floors, First Floor Laundry, Laundry Hook-Up in Unit | |
| Range, Microwave, Dishwasher, Refrigerator, Bar Fridge, Washer, Dryer, Disposal, Stainless Steel Appliance(s) | |
| Not in DB | |
| — | |
| — | |
| — | |
| Attached Fireplace Doors/Screen, Gas Log, Gas Starter |
Tax History
| Year | Property Taxes |
|---|---|
| 2009 | $5,682 |
| 2015 | $6,960 |
| 2019 | $5,983 |
Contact Agent
Nearby Similar Homes
Contact Agent
Listing Provided By
RE/MAX Suburban

