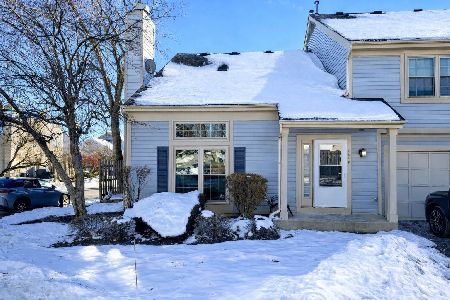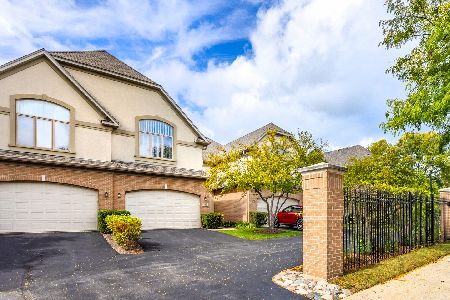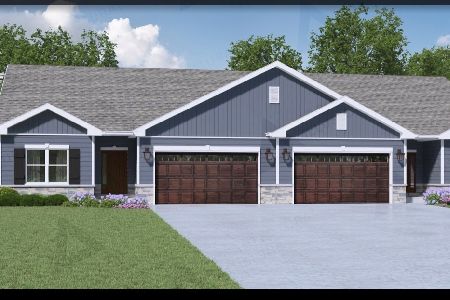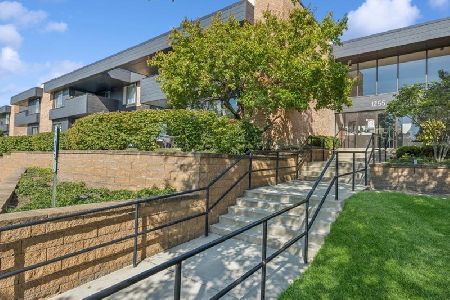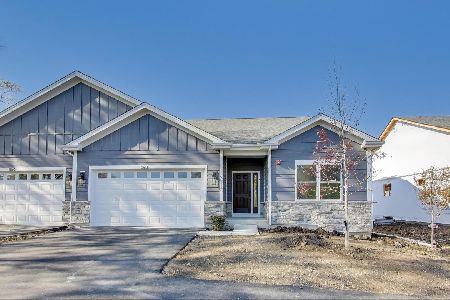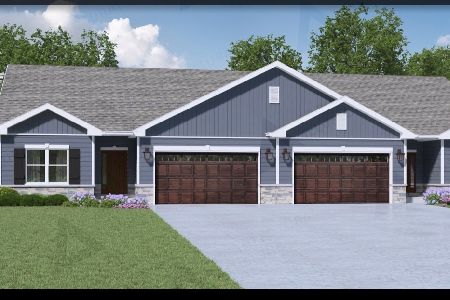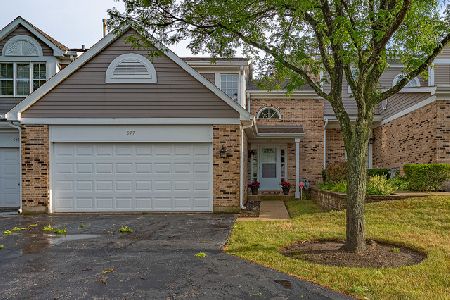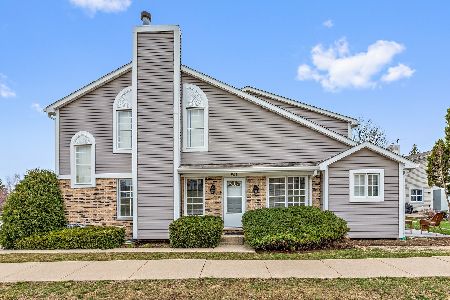997 Cove Drive, Palatine, Illinois 60067
$294,000
|
Sold
|
|
| Status: | Closed |
| Sqft: | 2,384 |
| Cost/Sqft: | $126 |
| Beds: | 3 |
| Baths: | 4 |
| Year Built: | 1992 |
| Property Taxes: | $5,814 |
| Days On Market: | 2881 |
| Lot Size: | 0,00 |
Description
Amazing 3-level townhome newly updated with pizzazz plus hardwood floors & newer Pella windows throughout! Feel the warmth of home as you step through the private entrance into the 2-story foyer with its view of the wood-burning fireplace & solid oak staircases to the 2nd and lower floors. Spacious living/dining areas & kitchen for family gatherings. Kitchen has granite tops, breakfast bar and newer fridge & microwave. Mudroom/pantry with Elfa shelving also has laundry hook-ups & leads to the 2-car garage with new garage door opener (2017). Eating area has newer Pella sliding door to the newly-poured patio (2015). Master suite has cathedral ceiling, ceiling fan, 5'x8' walk-in closet, bath with large shower. 2nd bedroom has a 6'x9' walk-in closet. Basement boasts a family room with your own complete home theater system, half bath, laundry, workshop area, and loads of storage! Other big upgrades include: windows/door (2009), roof (2011), sewer line (2014), HWH & back-up sump pump (2016).
Property Specifics
| Condos/Townhomes | |
| 2 | |
| — | |
| 1992 | |
| Full | |
| LARGEST, CHESAPEAKE | |
| No | |
| — |
| Cook | |
| Hidden Cove | |
| 330 / Monthly | |
| Insurance,Exterior Maintenance,Lawn Care,Snow Removal | |
| Lake Michigan | |
| Public Sewer | |
| 09882739 | |
| 02094020451003 |
Nearby Schools
| NAME: | DISTRICT: | DISTANCE: | |
|---|---|---|---|
|
Grade School
Gray M Sanborn Elementary School |
15 | — | |
|
Middle School
Walter R Sundling Junior High Sc |
15 | Not in DB | |
|
High School
Palatine High School |
211 | Not in DB | |
Property History
| DATE: | EVENT: | PRICE: | SOURCE: |
|---|---|---|---|
| 14 May, 2018 | Sold | $294,000 | MRED MLS |
| 27 Mar, 2018 | Under contract | $300,000 | MRED MLS |
| 13 Mar, 2018 | Listed for sale | $300,000 | MRED MLS |
Room Specifics
Total Bedrooms: 3
Bedrooms Above Ground: 3
Bedrooms Below Ground: 0
Dimensions: —
Floor Type: Hardwood
Dimensions: —
Floor Type: Hardwood
Full Bathrooms: 4
Bathroom Amenities: Soaking Tub
Bathroom in Basement: 1
Rooms: Eating Area,Foyer,Mud Room,Storage,Walk In Closet,Workshop,Other Room
Basement Description: Finished
Other Specifics
| 2 | |
| Concrete Perimeter | |
| Asphalt | |
| Patio, Porch, Storms/Screens, Cable Access | |
| Cul-De-Sac,Landscaped | |
| COMMON AREA | |
| — | |
| Full | |
| Vaulted/Cathedral Ceilings, Hardwood Floors, Theatre Room, First Floor Laundry, Laundry Hook-Up in Unit, Storage | |
| Range, Microwave, Dishwasher, Refrigerator, Washer, Dryer, Disposal | |
| Not in DB | |
| — | |
| — | |
| — | |
| Wood Burning, Attached Fireplace Doors/Screen |
Tax History
| Year | Property Taxes |
|---|---|
| 2018 | $5,814 |
Contact Agent
Nearby Similar Homes
Contact Agent
Listing Provided By
RE/MAX Showcase

