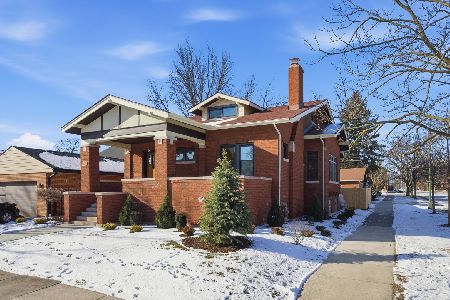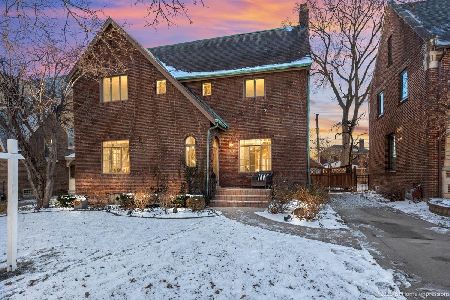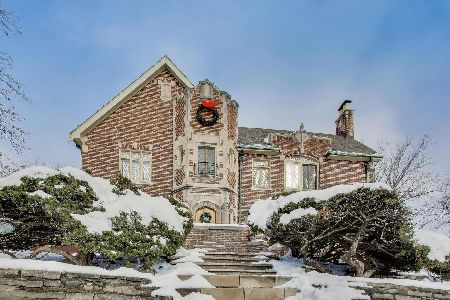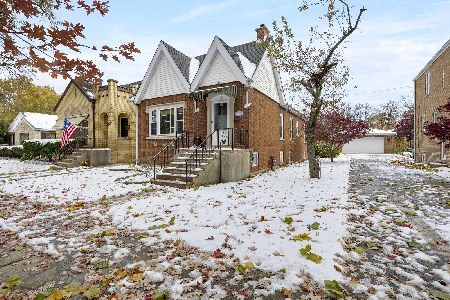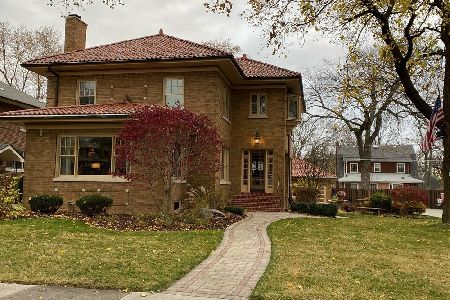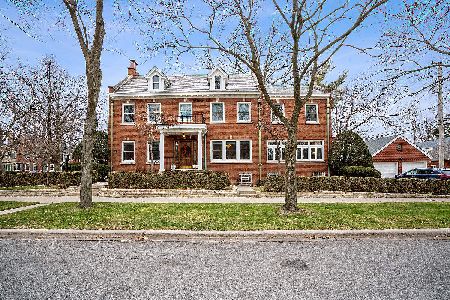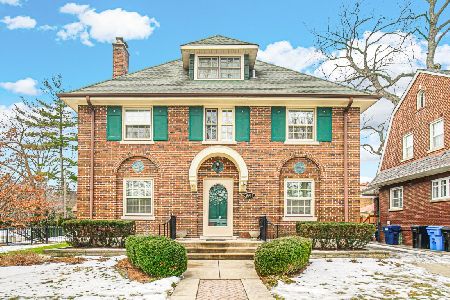9941 Seeley Avenue, Beverly, Chicago, Illinois 60643
$675,000
|
Sold
|
|
| Status: | Closed |
| Sqft: | 4,284 |
| Cost/Sqft: | $163 |
| Beds: | 4 |
| Baths: | 4 |
| Year Built: | 1932 |
| Property Taxes: | $8,519 |
| Days On Market: | 2195 |
| Lot Size: | 0,20 |
Description
Unmatched quality and Craftsmanship in this Central Beverly 2 Story on a 70" lot! As soon as you enter through the custom 2 1/4" Solid Mahogany door & surround, you will recognize how special this home is. Sunken LR with 12' beamed ceiling & custom frpl. Stately DR that easily seats 14. 4 large BRs with WIC & built-in dressers. 2 New Full baths with heated floors, Corian, & Stainless Steel Steam Shower! 2 additional 1/2 baths. Eat-in Kitchen with built-in Nook, Custom Cabinetry in Kitchen, Office & LR. Bose sound system in LR. All Anderson custom windows with leaded transoms. Solid Cherry wood trim, casings, & base throughout. Fin Basement with FR, frpl, nook & Pioneer sound system.Central Vac. New 200 Amp elec service & completely rewired.New Copper plumbing. NEW INSPIRE SLATE roof with copper gutters & valleys. 2 1/2 car brick garage/paver brick side drive & patio. Beautifully landscaped with irrigation system, self-watering pots & up-lighting. One of the finest homes you will see!!!**Buyer was unable to close...their loss is your opportunity!!**
Property Specifics
| Single Family | |
| — | |
| — | |
| 1932 | |
| Full | |
| — | |
| No | |
| 0.2 |
| Cook | |
| — | |
| — / Not Applicable | |
| None | |
| Lake Michigan,Public | |
| Public Sewer | |
| 10619140 | |
| 25073070070000 |
Property History
| DATE: | EVENT: | PRICE: | SOURCE: |
|---|---|---|---|
| 1 Jun, 2020 | Sold | $675,000 | MRED MLS |
| 10 Mar, 2020 | Under contract | $699,000 | MRED MLS |
| 25 Jan, 2020 | Listed for sale | $699,000 | MRED MLS |
Room Specifics
Total Bedrooms: 4
Bedrooms Above Ground: 4
Bedrooms Below Ground: 0
Dimensions: —
Floor Type: Hardwood
Dimensions: —
Floor Type: Hardwood
Dimensions: —
Floor Type: Hardwood
Full Bathrooms: 4
Bathroom Amenities: Separate Shower,Steam Shower
Bathroom in Basement: 1
Rooms: Foyer,Other Room,Office
Basement Description: Finished
Other Specifics
| 2.5 | |
| Concrete Perimeter | |
| Side Drive | |
| Patio, Brick Paver Patio, Storms/Screens | |
| — | |
| 70X132X50X22X20X110 | |
| — | |
| None | |
| Hardwood Floors, Built-in Features, Walk-In Closet(s) | |
| Range, Microwave, Dishwasher, Refrigerator, Washer, Dryer, Stainless Steel Appliance(s) | |
| Not in DB | |
| — | |
| — | |
| — | |
| — |
Tax History
| Year | Property Taxes |
|---|---|
| 2020 | $8,519 |
Contact Agent
Nearby Similar Homes
Nearby Sold Comparables
Contact Agent
Listing Provided By
Fitzgerald Real Estate Inc.

