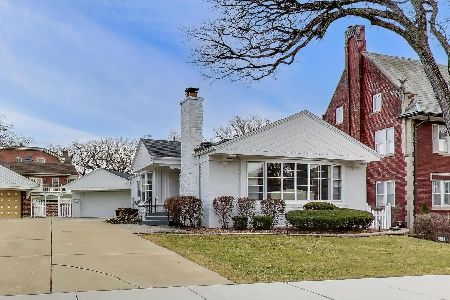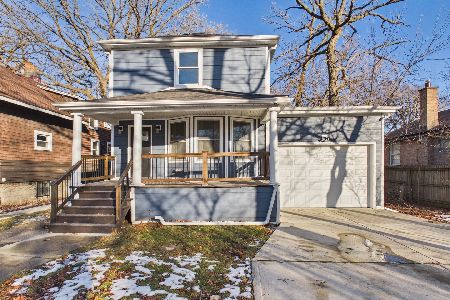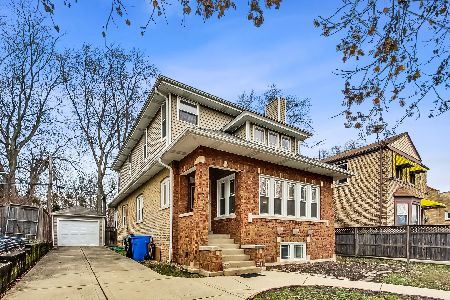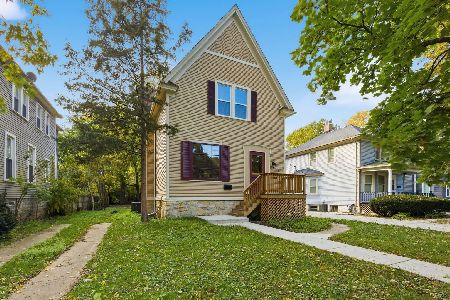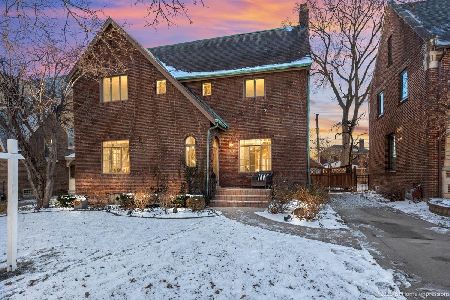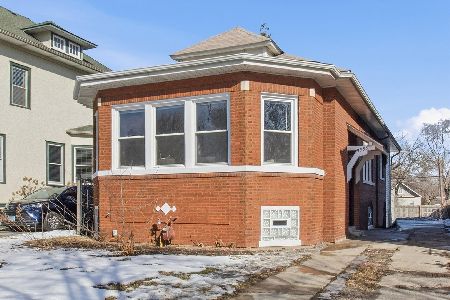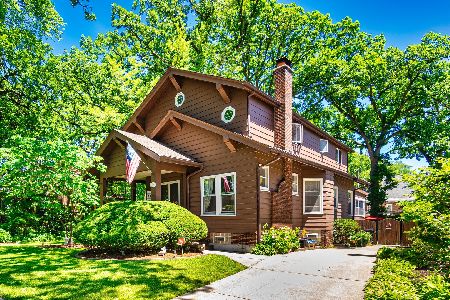9942 Longwood Drive, Beverly, Chicago, Illinois 60643
$645,000
|
Sold
|
|
| Status: | Closed |
| Sqft: | 4,614 |
| Cost/Sqft: | $146 |
| Beds: | 5 |
| Baths: | 4 |
| Year Built: | 1905 |
| Property Taxes: | $10,754 |
| Days On Market: | 1698 |
| Lot Size: | 0,34 |
Description
Perched on the hill, on Historic Longwood Drive, this 5 bed stucco home exudes charm. From its gracious front porch, to its beautiful woodwork throughout, you will certainly "Love Where You Live". The first floor features an updated, eat-in white kitchen, large formal dining room and beautiful Living room, plus parlor. With radiator heat and Space Pak air conditioning, this vintage beauty has all the comforts of today. 4 Beds and 2 baths up, including a huge master bedroom and ample closet space. Extra space in the 3rd floor loft, perfect for kids playroom or guest space. Overlooks huge front and rear yards. Cedar shake roof in good condition. 2 car garage. Large semi finished basement, plus plenty of storage. Convenient access to Rock Island Metra line, just 1 block. Plus all the shops of 99th and Walden!!
Property Specifics
| Single Family | |
| — | |
| Prairie | |
| 1905 | |
| Full,Walkout | |
| — | |
| No | |
| 0.34 |
| Cook | |
| — | |
| — / Not Applicable | |
| None | |
| Lake Michigan | |
| — | |
| 11145476 | |
| 25074010130000 |
Nearby Schools
| NAME: | DISTRICT: | DISTANCE: | |
|---|---|---|---|
|
Grade School
Sutherland Elementary School |
299 | — | |
|
Middle School
Sutherland Elementary School |
299 | Not in DB | |
Property History
| DATE: | EVENT: | PRICE: | SOURCE: |
|---|---|---|---|
| 1 Oct, 2021 | Sold | $645,000 | MRED MLS |
| 14 Aug, 2021 | Under contract | $674,900 | MRED MLS |
| — | Last price change | $699,900 | MRED MLS |
| 6 Jul, 2021 | Listed for sale | $699,900 | MRED MLS |
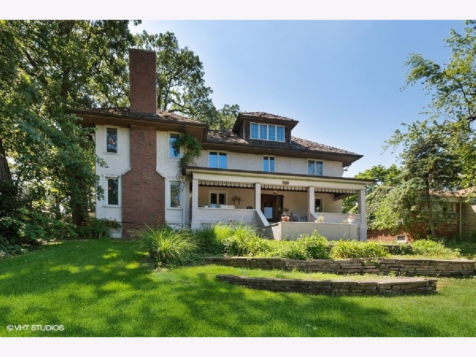
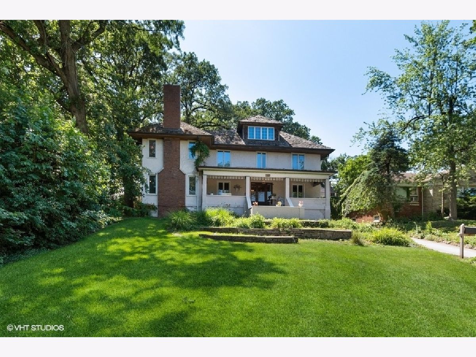
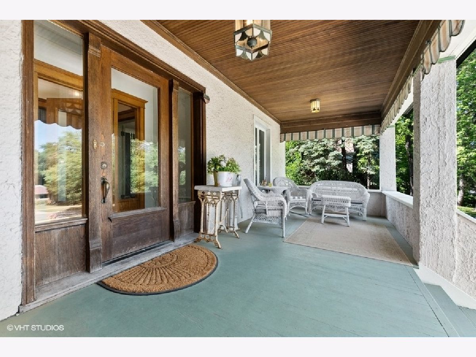
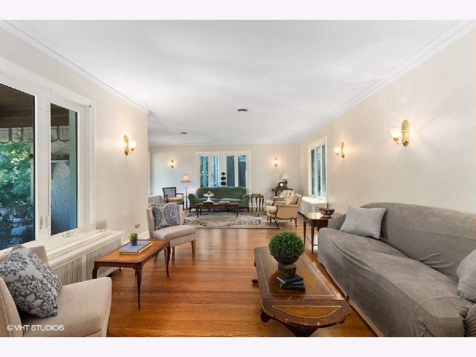
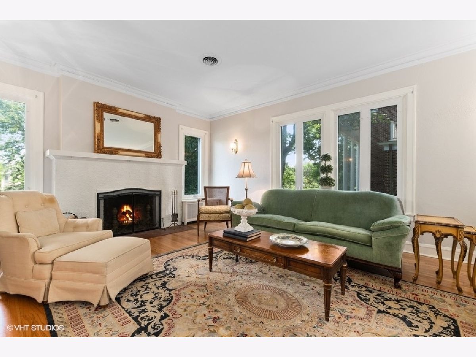
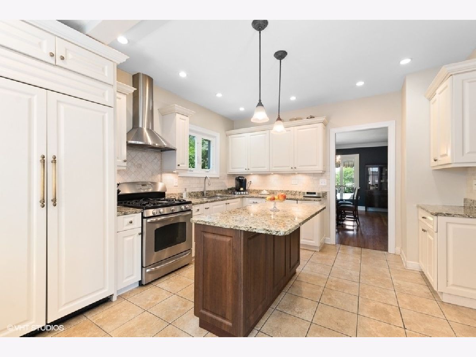
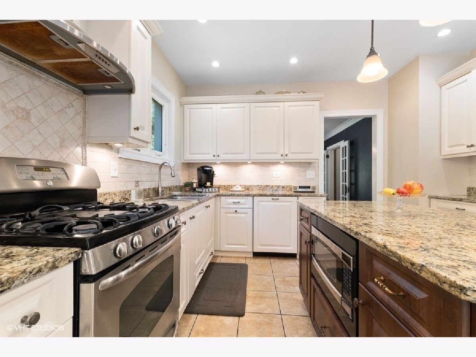
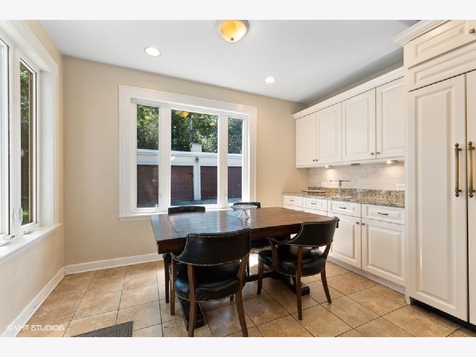
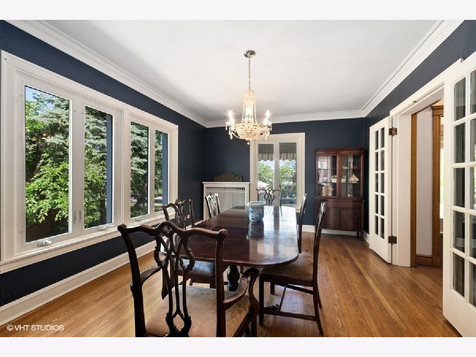
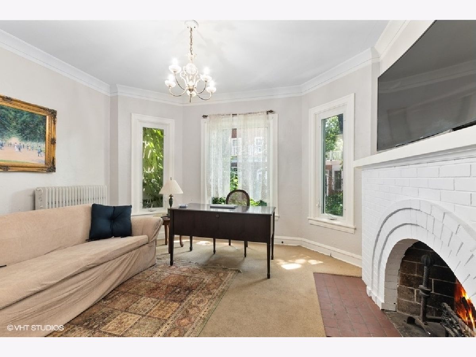
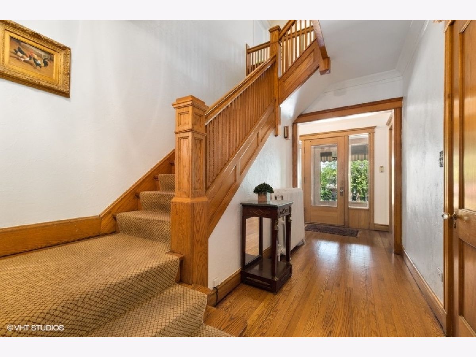
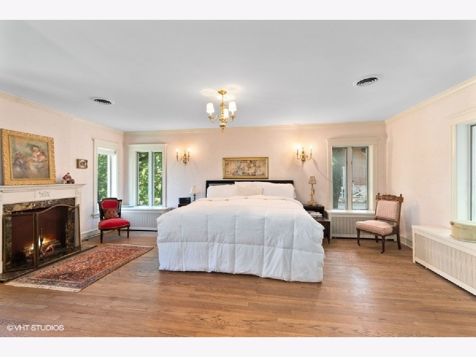
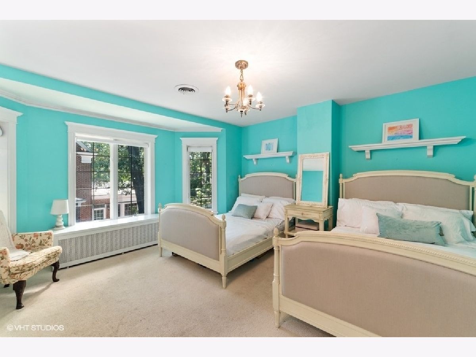
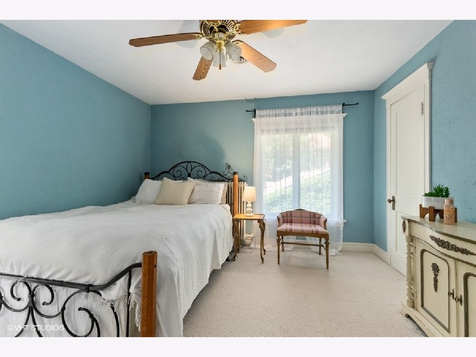
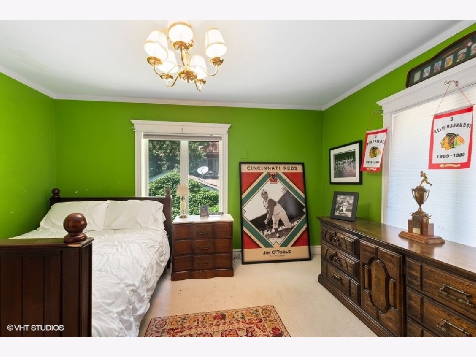
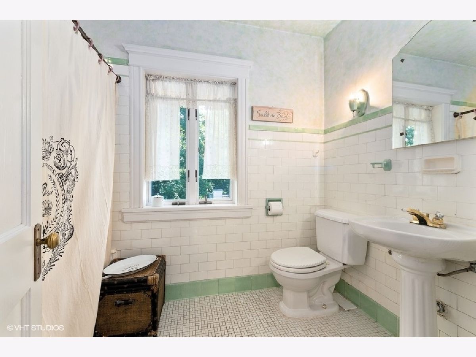
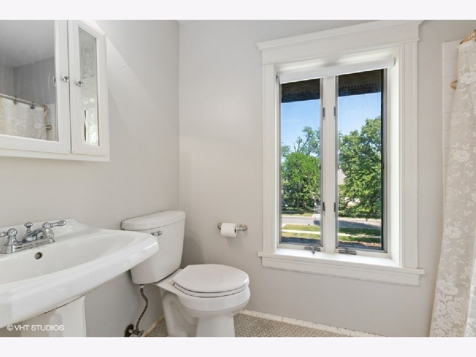
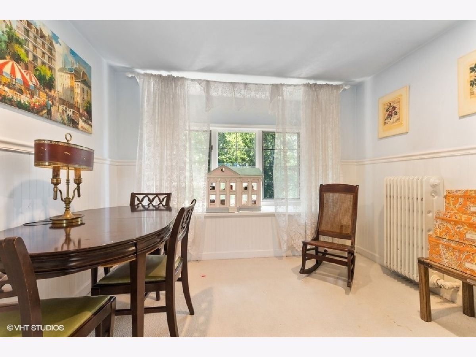
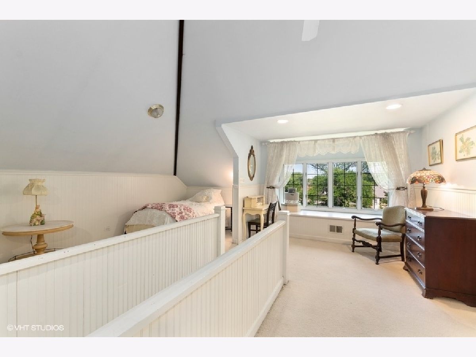
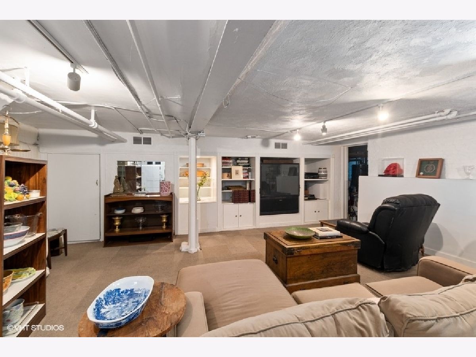
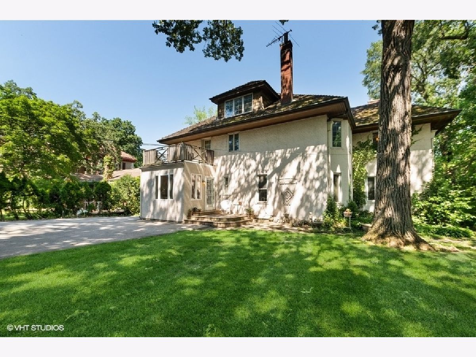
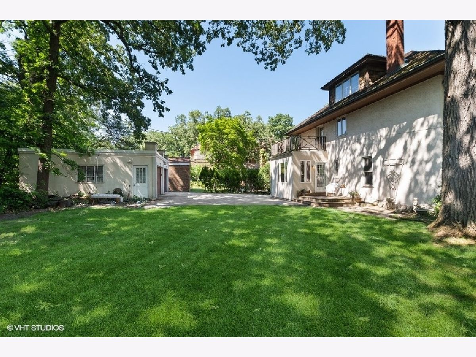
Room Specifics
Total Bedrooms: 5
Bedrooms Above Ground: 5
Bedrooms Below Ground: 0
Dimensions: —
Floor Type: Carpet
Dimensions: —
Floor Type: Carpet
Dimensions: —
Floor Type: Carpet
Dimensions: —
Floor Type: —
Full Bathrooms: 4
Bathroom Amenities: —
Bathroom in Basement: 1
Rooms: Bedroom 5,Office,Foyer
Basement Description: Finished
Other Specifics
| 2 | |
| — | |
| Side Drive | |
| Balcony, Porch | |
| Mature Trees,Sidewalks,Streetlights,Sloped | |
| 75 X 200 | |
| — | |
| None | |
| Hardwood Floors, First Floor Bedroom, Walk-In Closet(s), Granite Counters, Separate Dining Room | |
| Range, Dishwasher, Refrigerator, Washer, Dryer, Range Hood | |
| Not in DB | |
| Park, Curbs, Sidewalks, Street Lights, Street Paved | |
| — | |
| — | |
| Wood Burning, Decorative |
Tax History
| Year | Property Taxes |
|---|---|
| 2021 | $10,754 |
Contact Agent
Nearby Similar Homes
Nearby Sold Comparables
Contact Agent
Listing Provided By
Compass

