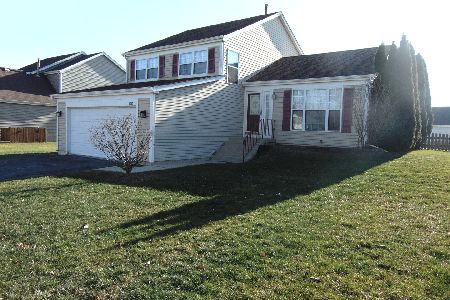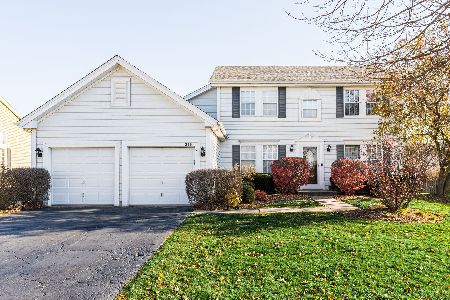995 Medford Avenue, South Elgin, Illinois 60177
$235,000
|
Sold
|
|
| Status: | Closed |
| Sqft: | 1,708 |
| Cost/Sqft: | $139 |
| Beds: | 3 |
| Baths: | 2 |
| Year Built: | 1995 |
| Property Taxes: | $6,713 |
| Days On Market: | 2184 |
| Lot Size: | 0,24 |
Description
ADORABLE and MOVE IN READY! Great newer kitchen with white cabinets, stainless steel appliances, deep ceramic sink and island too! Eat in area overlooks huge fenced back yard with new stamped concrete patio. Perfect for summer fun! Formal living room and Dining room, plus a big, bright family room with handsome brick gas fireplace. Upstairs laundry and 3 nice bedrooms. Over 1700 sq. ft. of living just waiting for you! Great neighborhood with Bill Hansen Park around the corner. Beautiful playground, picnic area, sand volleyball, sports fields and more! Come see, you won't be disappointed!!!
Property Specifics
| Single Family | |
| — | |
| Colonial | |
| 1995 | |
| None | |
| MONARCH | |
| No | |
| 0.24 |
| Kane | |
| Wildmeadow | |
| — / Not Applicable | |
| None | |
| Public | |
| Public Sewer | |
| 10660031 | |
| 0634455011 |
Nearby Schools
| NAME: | DISTRICT: | DISTANCE: | |
|---|---|---|---|
|
Grade School
Clinton Elementary School |
46 | — | |
|
Middle School
Abbott Middle School |
46 | Not in DB | |
|
High School
Larkin High School |
46 | Not in DB | |
Property History
| DATE: | EVENT: | PRICE: | SOURCE: |
|---|---|---|---|
| 27 Apr, 2018 | Sold | $228,000 | MRED MLS |
| 4 Mar, 2018 | Under contract | $225,000 | MRED MLS |
| 28 Feb, 2018 | Listed for sale | $225,000 | MRED MLS |
| 18 May, 2020 | Sold | $235,000 | MRED MLS |
| 12 Apr, 2020 | Under contract | $237,500 | MRED MLS |
| 7 Mar, 2020 | Listed for sale | $237,500 | MRED MLS |
Room Specifics
Total Bedrooms: 3
Bedrooms Above Ground: 3
Bedrooms Below Ground: 0
Dimensions: —
Floor Type: Carpet
Dimensions: —
Floor Type: Carpet
Full Bathrooms: 2
Bathroom Amenities: Double Sink
Bathroom in Basement: 0
Rooms: No additional rooms
Basement Description: Slab
Other Specifics
| 2 | |
| Concrete Perimeter | |
| Asphalt | |
| Stamped Concrete Patio, Storms/Screens | |
| Fenced Yard,Landscaped | |
| 75 X 134 | |
| Unfinished | |
| Full | |
| Vaulted/Cathedral Ceilings, Skylight(s), Second Floor Laundry, Walk-In Closet(s) | |
| Range, Microwave, Dishwasher, Refrigerator, Washer, Dryer, Disposal, Stainless Steel Appliance(s) | |
| Not in DB | |
| Park, Curbs, Sidewalks, Street Lights, Street Paved | |
| — | |
| — | |
| Gas Log, Gas Starter |
Tax History
| Year | Property Taxes |
|---|---|
| 2018 | $6,149 |
| 2020 | $6,713 |
Contact Agent
Nearby Sold Comparables
Contact Agent
Listing Provided By
Berkshire Hathaway HomeServices Starck Real Estate






