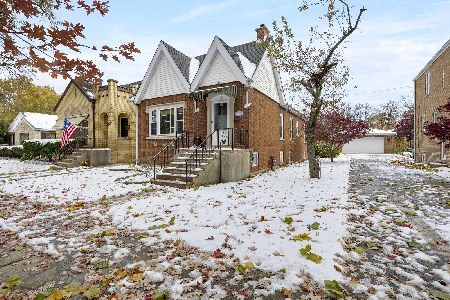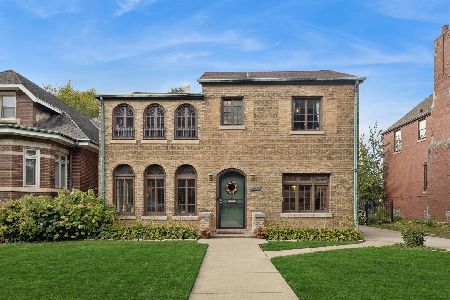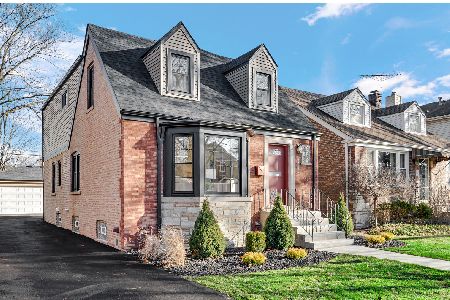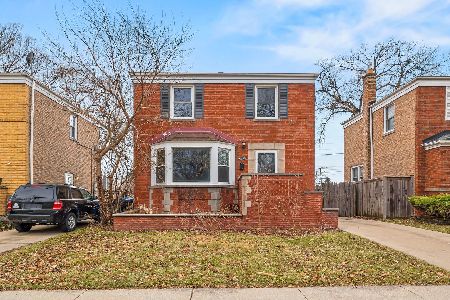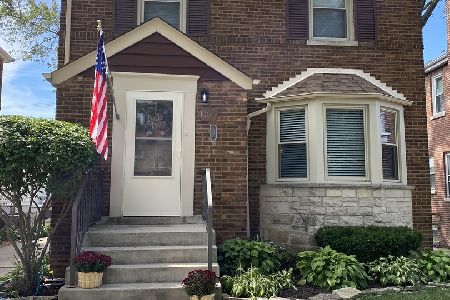9952 Claremont Avenue, Beverly, Chicago, Illinois 60643
$304,000
|
Sold
|
|
| Status: | Closed |
| Sqft: | 1,550 |
| Cost/Sqft: | $200 |
| Beds: | 3 |
| Baths: | 2 |
| Year Built: | 1957 |
| Property Taxes: | $5,280 |
| Days On Market: | 2468 |
| Lot Size: | 0,12 |
Description
Prime Beverly location within quick walking distance to Sutherland school, shops and transportation. This Gorgeous walk thru Georgian offers three bedrooms and updated baths. The spacious living room features a bay window, coved ceiling, a wood-burning fireplace and arched doorways. Formal dining room leads to bonus room with recessed lighting which is perfect for an office, den or first floor bedroom. All Big ticket items taken care of. The many updates include hardwood floors thru-out, refrigerator ('15), dishwasher ('15) and oven-range ('14). Furnace, C/A, HWH, humidifier, Rewired electric, gutters, fascia, concrete, windows, alarm system, carpet, backyard fence, all new within ten years. You'll also enjoy the modern gut rehab of the upstairs bathroom. Basement has a great family room space and separate laundry room with newer washer/dryer ('15) and storage. Awesome entertainment size backyard with concrete patio. An attached garage completes the package. Move in ready.
Property Specifics
| Single Family | |
| — | |
| Georgian | |
| 1957 | |
| Full | |
| — | |
| No | |
| 0.12 |
| Cook | |
| Beverly Hills | |
| 0 / Not Applicable | |
| None | |
| Lake Michigan | |
| Public Sewer | |
| 10358830 | |
| 25073000500000 |
Nearby Schools
| NAME: | DISTRICT: | DISTANCE: | |
|---|---|---|---|
|
Grade School
Sutherland Elementary School |
299 | — | |
Property History
| DATE: | EVENT: | PRICE: | SOURCE: |
|---|---|---|---|
| 12 Aug, 2009 | Sold | $290,000 | MRED MLS |
| 18 Jun, 2009 | Under contract | $299,900 | MRED MLS |
| 13 Apr, 2009 | Listed for sale | $299,900 | MRED MLS |
| 8 Jul, 2019 | Sold | $304,000 | MRED MLS |
| 1 May, 2019 | Under contract | $309,900 | MRED MLS |
| 27 Apr, 2019 | Listed for sale | $309,900 | MRED MLS |
Room Specifics
Total Bedrooms: 3
Bedrooms Above Ground: 3
Bedrooms Below Ground: 0
Dimensions: —
Floor Type: Hardwood
Dimensions: —
Floor Type: Hardwood
Full Bathrooms: 2
Bathroom Amenities: —
Bathroom in Basement: 0
Rooms: Recreation Room
Basement Description: Partially Finished
Other Specifics
| 1 | |
| Brick/Mortar | |
| Concrete,Side Drive | |
| Patio | |
| Fenced Yard,Landscaped | |
| 40X125 | |
| — | |
| None | |
| Hardwood Floors | |
| Range, Microwave, Dishwasher, Refrigerator, Washer, Dryer | |
| Not in DB | |
| Sidewalks, Street Lights, Street Paved | |
| — | |
| — | |
| Wood Burning, Attached Fireplace Doors/Screen |
Tax History
| Year | Property Taxes |
|---|---|
| 2009 | $3,184 |
| 2019 | $5,280 |
Contact Agent
Nearby Similar Homes
Nearby Sold Comparables
Contact Agent
Listing Provided By
Coldwell Banker Residential


