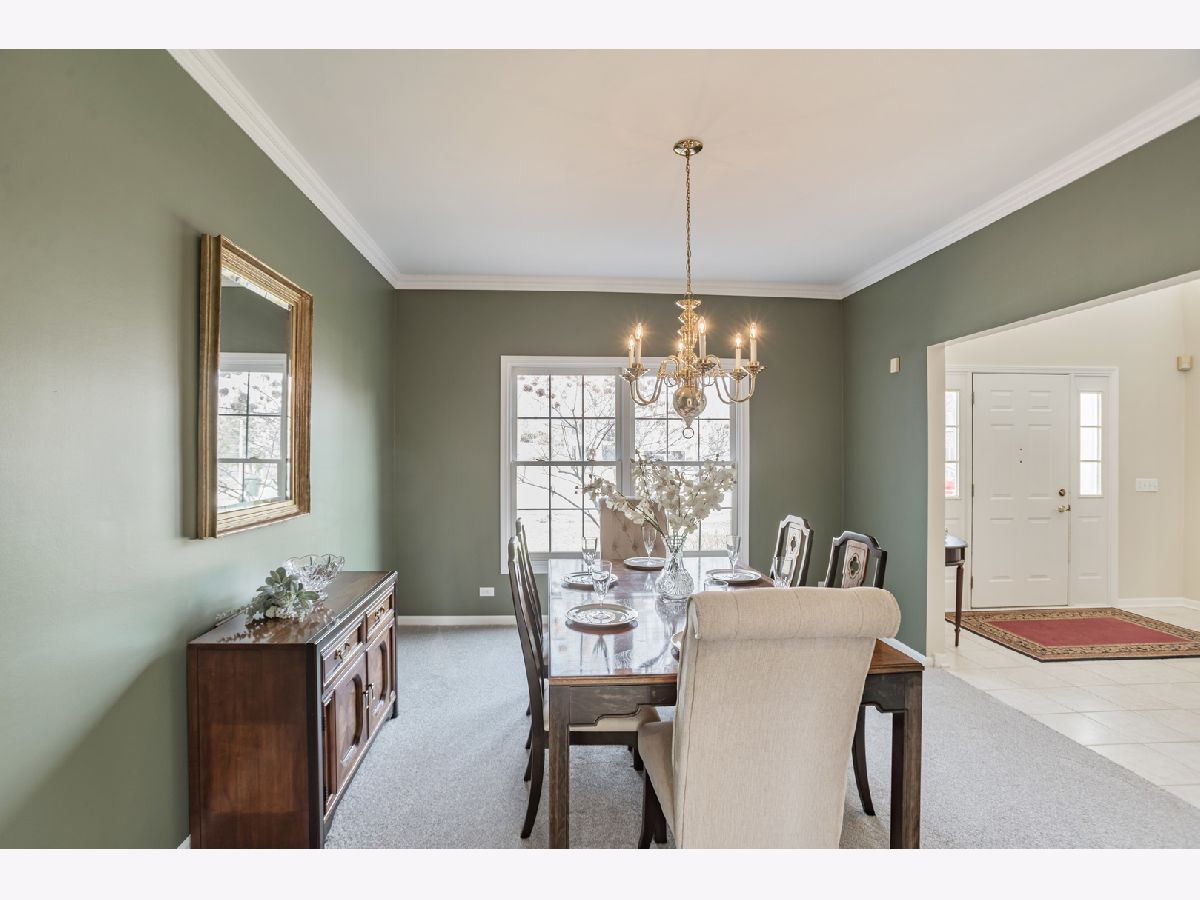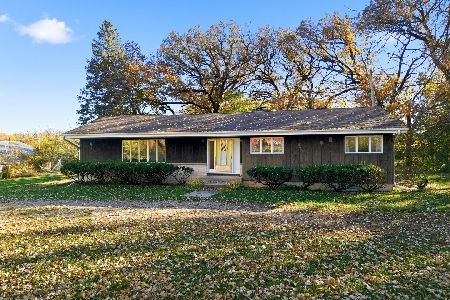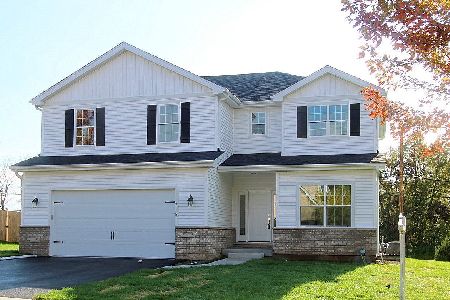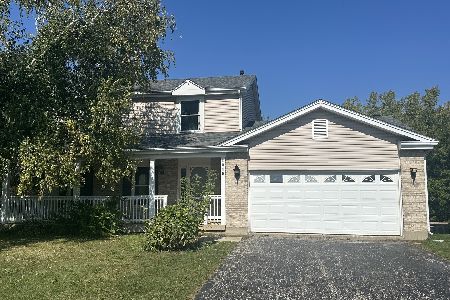996 Chancery Lane, Cary, Illinois 60013
$400,000
|
Sold
|
|
| Status: | Closed |
| Sqft: | 2,900 |
| Cost/Sqft: | $128 |
| Beds: | 4 |
| Baths: | 3 |
| Year Built: | 1996 |
| Property Taxes: | $8,745 |
| Days On Market: | 1705 |
| Lot Size: | 0,28 |
Description
Welcome to this beautiful executive style 2 story home on lovely cul-de-sac backing to the woods and Rotary Park! From the minute you walk in you will love this beautiful & sunny 2 story foyer greeting you. Formal and separate living & dining rooms are perfect for entertaining! First floor den/office with 2 sets of French doors overlooking the yard! Open floor plan with 2 story family room is filled with light from beautiful 2 story windows and skylights all surrounding the floor to ceiling masonry fireplace! You won't lack cabinet space in this spacious kitchen! Featuring tons of cherry cabinetry, all the counterspace you could want, a breakfast bar & built entertainment area to set up all your drinks & appetizers. Upstairs you will love the cat walk overlooking the family room! 4 good sized bedrooms. Lovely master with 2 walk in closets, vaulted ceilings and it's own balcony! Master bath has double bowl vanity, large soaker tub & separate shower! Finish out the HUGE WALK OUT basement anyway you want! Space for everything, plenty of natural light, 2 sliders, fireplace and roughed in for a bath! Newer roof, sliders and brand new carpeting through out the home! You don't want to miss this stunning home with balcony, deck and patio all overlooking private wooded yard! Multiple offers received. Seller asking for highest and best by Sunday 4/10 at 4:30.
Property Specifics
| Single Family | |
| — | |
| — | |
| 1996 | |
| — | |
| — | |
| No | |
| 0.28 |
| — | |
| Hunt Club Hills | |
| — / Not Applicable | |
| — | |
| — | |
| — | |
| 11046832 | |
| 1923177005 |
Nearby Schools
| NAME: | DISTRICT: | DISTANCE: | |
|---|---|---|---|
|
Grade School
Eastview Elementary School |
300 | — | |
|
Middle School
Dundee Middle School |
300 | Not in DB | |
|
High School
Dundee-crown High School |
300 | Not in DB | |
Property History
| DATE: | EVENT: | PRICE: | SOURCE: |
|---|---|---|---|
| 11 Jun, 2021 | Sold | $400,000 | MRED MLS |
| 13 Apr, 2021 | Under contract | $369,900 | MRED MLS |
| 8 Apr, 2021 | Listed for sale | $369,900 | MRED MLS |









































Room Specifics
Total Bedrooms: 4
Bedrooms Above Ground: 4
Bedrooms Below Ground: 0
Dimensions: —
Floor Type: —
Dimensions: —
Floor Type: —
Dimensions: —
Floor Type: —
Full Bathrooms: 3
Bathroom Amenities: Separate Shower,Double Sink,Soaking Tub
Bathroom in Basement: 0
Rooms: —
Basement Description: Unfinished
Other Specifics
| 2 | |
| — | |
| Concrete | |
| — | |
| — | |
| 145X146X137X45 | |
| Unfinished | |
| — | |
| — | |
| — | |
| Not in DB | |
| — | |
| — | |
| — | |
| — |
Tax History
| Year | Property Taxes |
|---|---|
| 2021 | $8,745 |
Contact Agent
Nearby Similar Homes
Nearby Sold Comparables
Contact Agent
Listing Provided By
The Royal Family Real Estate








