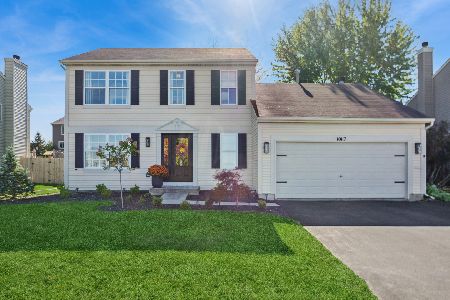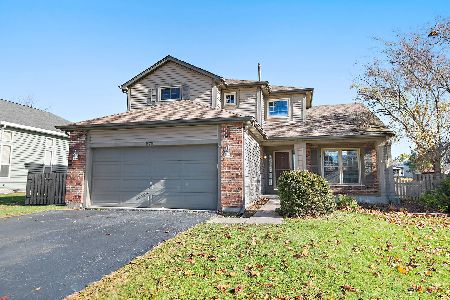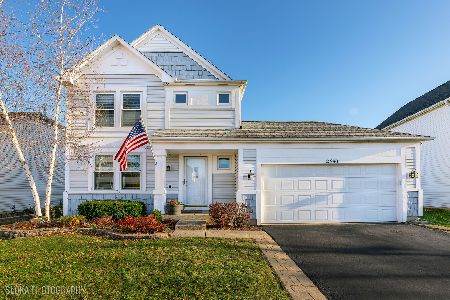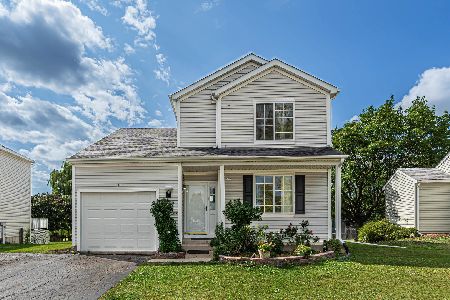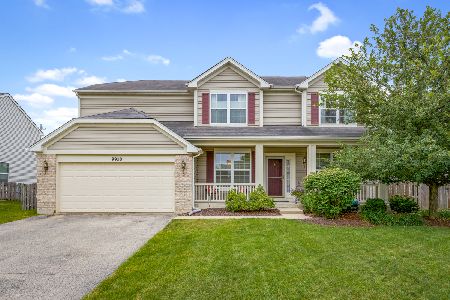9961 Bedford Drive, Huntley, Illinois 60142
$286,000
|
Sold
|
|
| Status: | Closed |
| Sqft: | 2,101 |
| Cost/Sqft: | $133 |
| Beds: | 4 |
| Baths: | 3 |
| Year Built: | 1998 |
| Property Taxes: | $8,312 |
| Days On Market: | 1935 |
| Lot Size: | 0,18 |
Description
Nothing to do but move in and enjoy this immaculately kept home! Stunning open floor plan where the family room is open to the eat-in kitchen. The kitchen features stainless steel appliances, new floors, and ample cabinet space. Inviting family room with cozy fireplace. Formal living space at the front of the house. New bathroom fixtures! Upstairs the master bedroom has a walk in closet and ensuite bathroom. All of the other rooms are good size and great condition. The fully fenced back yard has a new concrete patio and is ideal for entertaining. All of this with great school and shopping. Newer roof and siding. New Furnace. MUST SEE!!
Property Specifics
| Single Family | |
| — | |
| — | |
| 1998 | |
| Full | |
| — | |
| No | |
| 0.18 |
| Mc Henry | |
| Southwind | |
| 0 / Not Applicable | |
| None | |
| Public | |
| Public Sewer | |
| 10836974 | |
| 1823352002 |
Nearby Schools
| NAME: | DISTRICT: | DISTANCE: | |
|---|---|---|---|
|
Grade School
Martin Elementary School |
158 | — | |
|
Middle School
Marlowe Middle School |
158 | Not in DB | |
|
High School
Huntley High School |
158 | Not in DB | |
Property History
| DATE: | EVENT: | PRICE: | SOURCE: |
|---|---|---|---|
| 29 Mar, 2011 | Sold | $170,000 | MRED MLS |
| 28 Feb, 2011 | Under contract | $174,900 | MRED MLS |
| — | Last price change | $184,900 | MRED MLS |
| 8 Dec, 2010 | Listed for sale | $204,900 | MRED MLS |
| 26 May, 2015 | Sold | $205,000 | MRED MLS |
| 26 Apr, 2015 | Under contract | $222,000 | MRED MLS |
| — | Last price change | $223,000 | MRED MLS |
| 2 Apr, 2015 | Listed for sale | $223,000 | MRED MLS |
| 30 Sep, 2020 | Sold | $286,000 | MRED MLS |
| 29 Aug, 2020 | Under contract | $280,000 | MRED MLS |
| 27 Aug, 2020 | Listed for sale | $280,000 | MRED MLS |
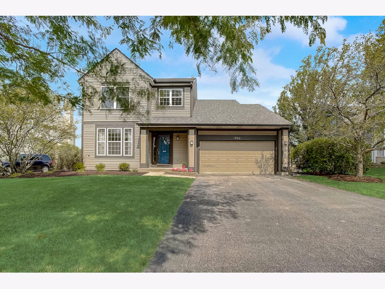
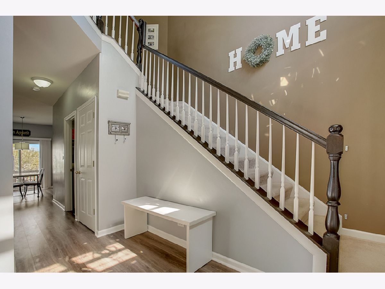
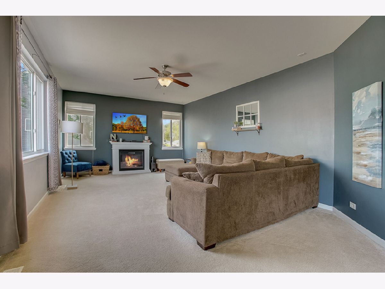
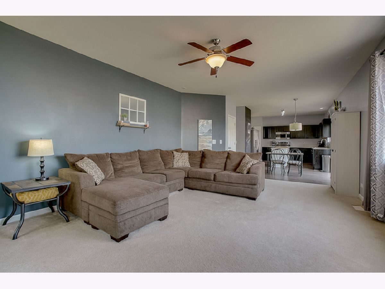
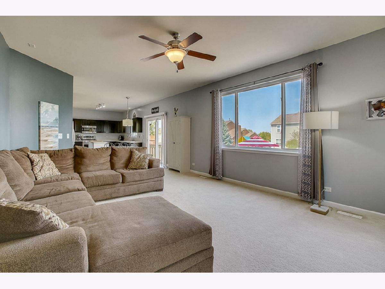
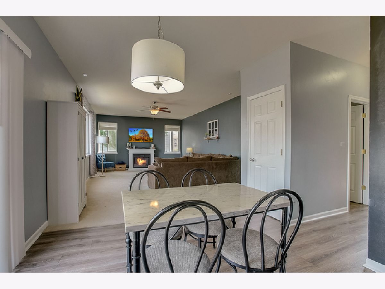
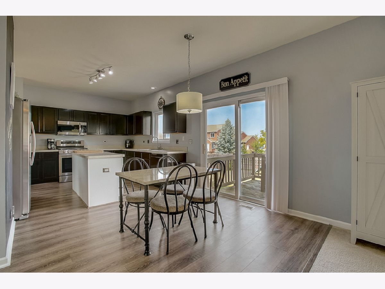
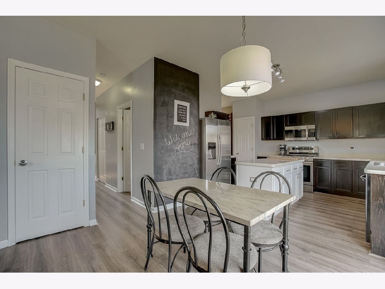
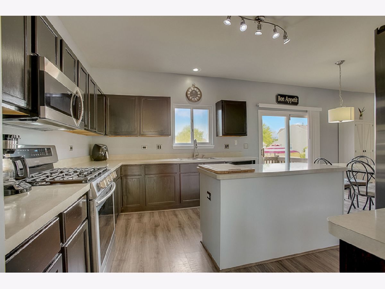
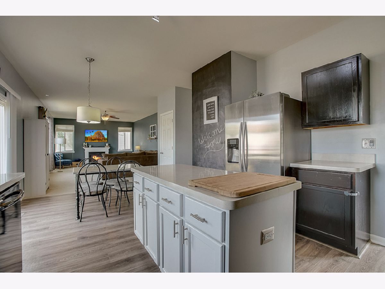
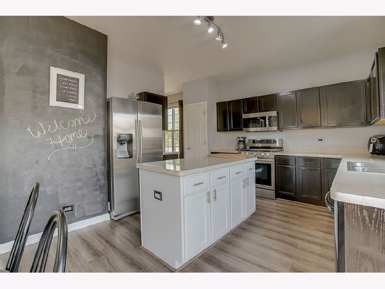
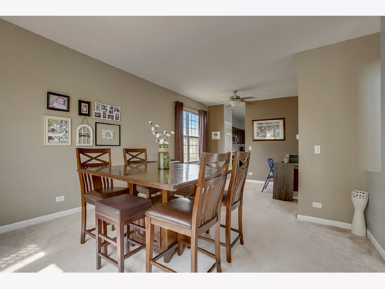
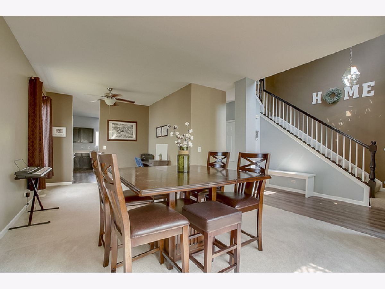
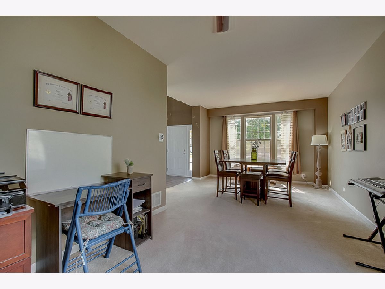
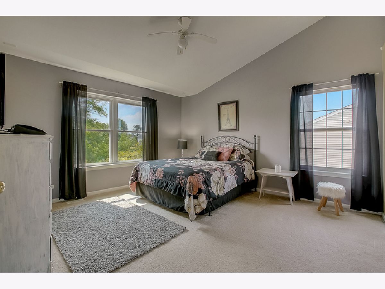
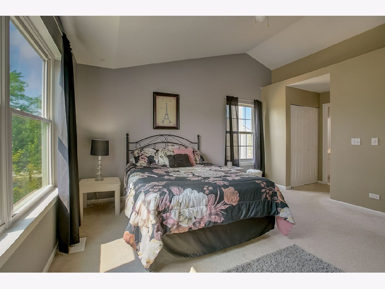
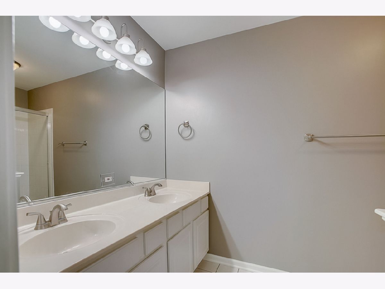
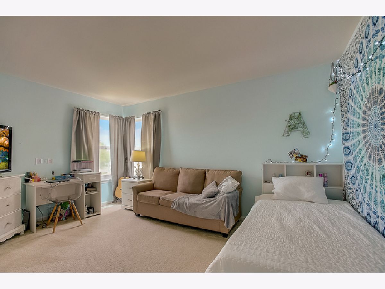
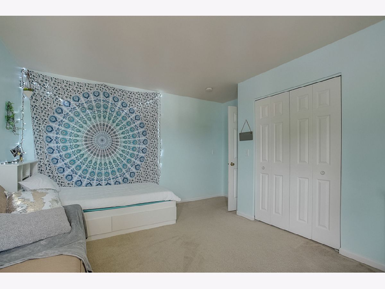
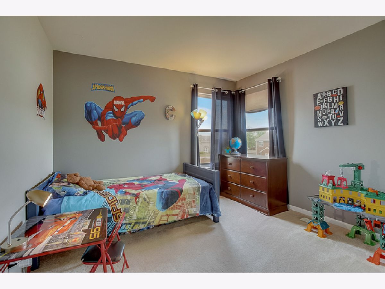
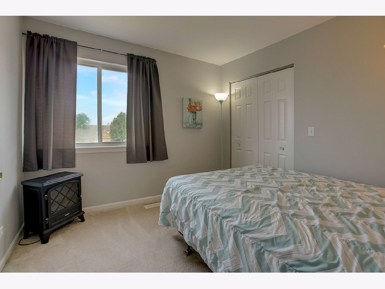
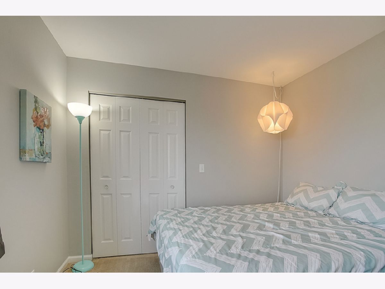
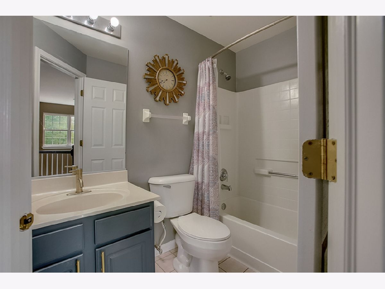
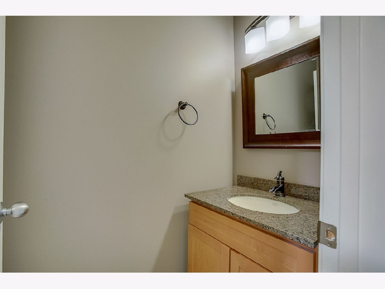
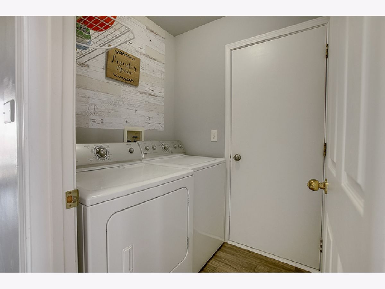
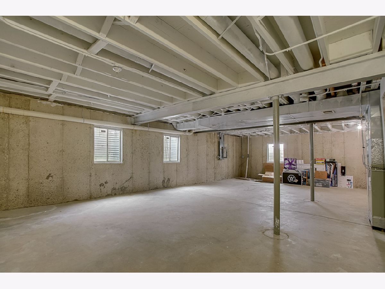
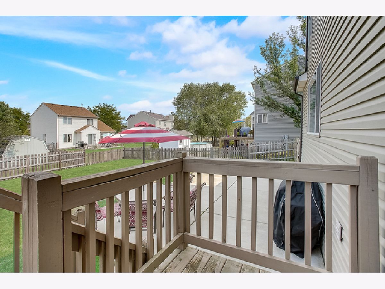
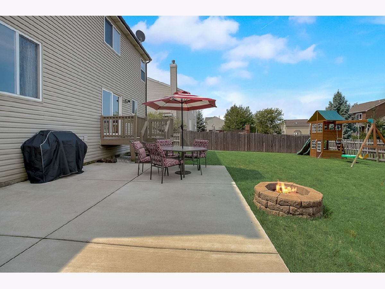
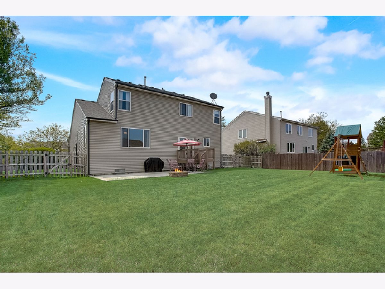
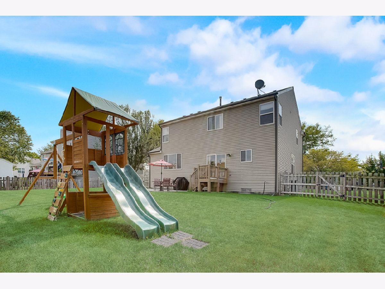
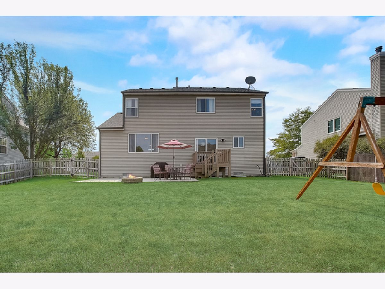
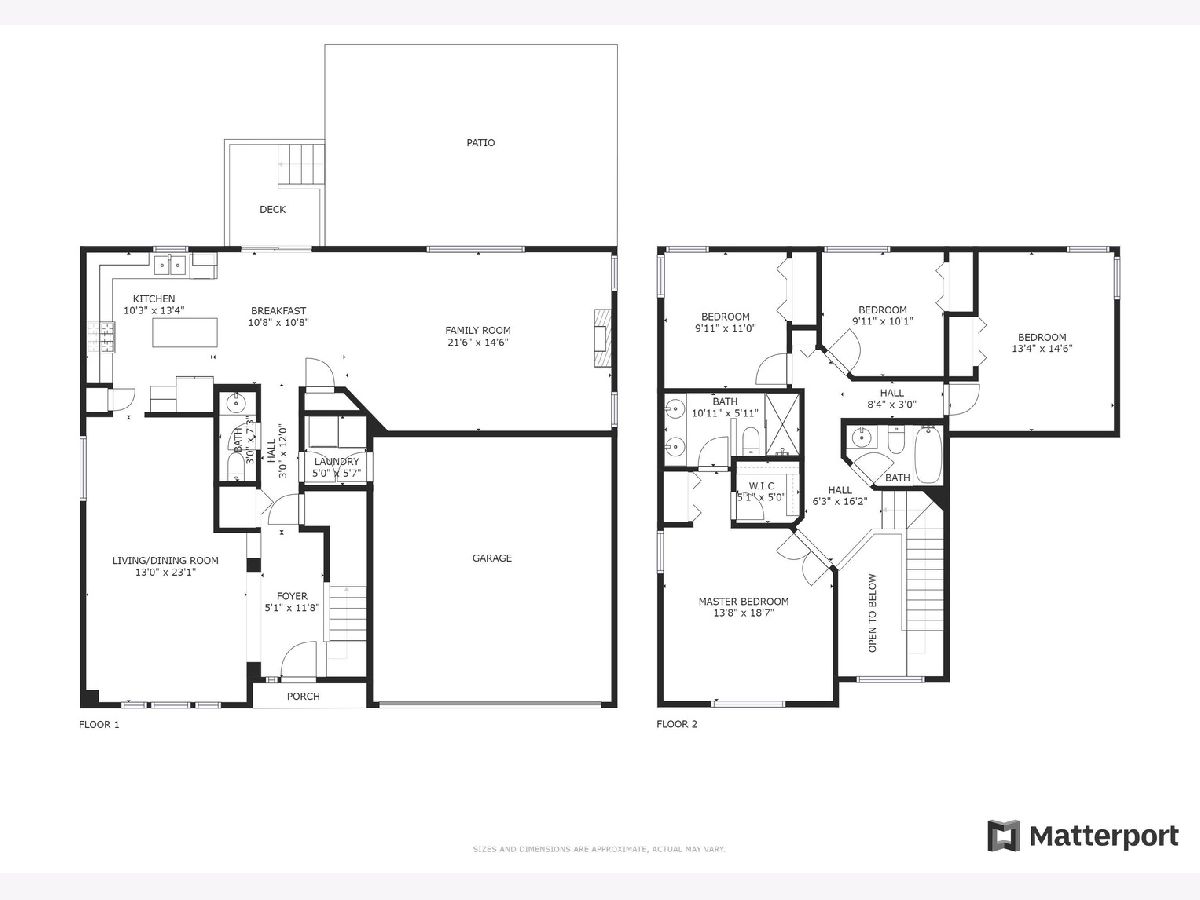
Room Specifics
Total Bedrooms: 4
Bedrooms Above Ground: 4
Bedrooms Below Ground: 0
Dimensions: —
Floor Type: Carpet
Dimensions: —
Floor Type: Carpet
Dimensions: —
Floor Type: Carpet
Full Bathrooms: 3
Bathroom Amenities: Separate Shower,Double Sink
Bathroom in Basement: 0
Rooms: Recreation Room,Eating Area
Basement Description: Unfinished
Other Specifics
| 2 | |
| Concrete Perimeter | |
| Asphalt | |
| Deck, Patio, Storms/Screens, Fire Pit | |
| Fenced Yard | |
| 75 X 123 X 86 X 120 | |
| Unfinished | |
| Full | |
| Wood Laminate Floors, First Floor Laundry | |
| Range, Microwave, Dishwasher, Refrigerator, Washer, Dryer, Disposal, Stainless Steel Appliance(s) | |
| Not in DB | |
| Park, Curbs, Sidewalks, Street Lights, Street Paved | |
| — | |
| — | |
| Electric |
Tax History
| Year | Property Taxes |
|---|---|
| 2011 | $7,128 |
| 2015 | $7,502 |
| 2020 | $8,312 |
Contact Agent
Nearby Similar Homes
Nearby Sold Comparables
Contact Agent
Listing Provided By
Redfin Corporation

