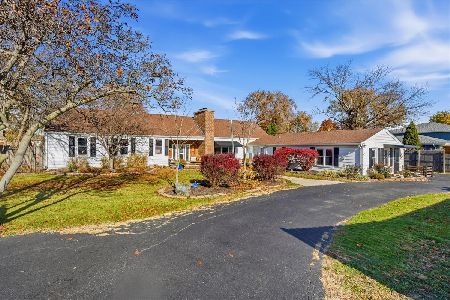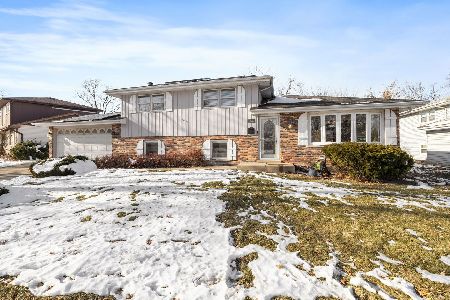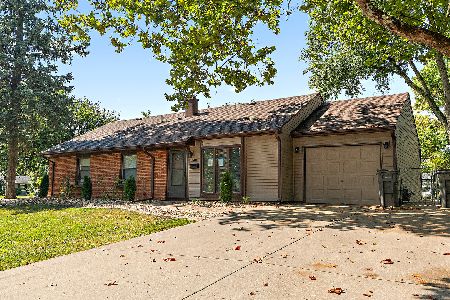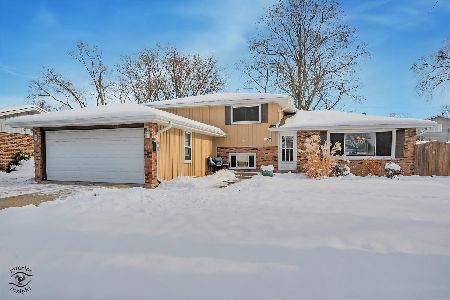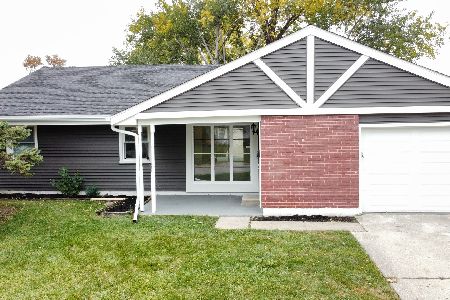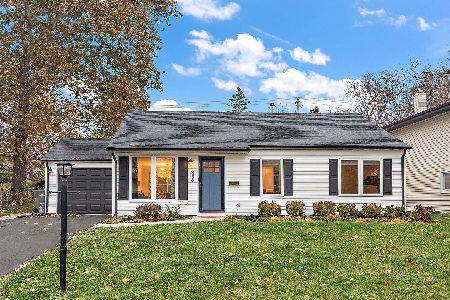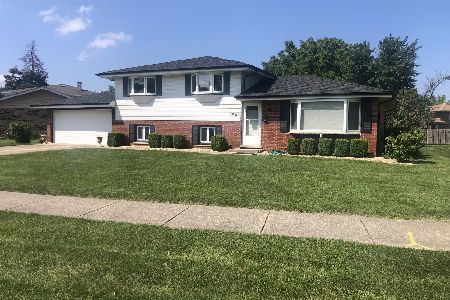9965 La Reina Real Street, Orland Park, Illinois 60462
$320,000
|
Sold
|
|
| Status: | Closed |
| Sqft: | 2,400 |
| Cost/Sqft: | $135 |
| Beds: | 4 |
| Baths: | 2 |
| Year Built: | 1970 |
| Property Taxes: | $6,470 |
| Days On Market: | 2068 |
| Lot Size: | 0,53 |
Description
RESORT TYPE LIVING OFFERED IN THIS BEAUTIFUL SPLIT LEVEL EXPANDED WITH A 672 SQ FT ADDITION THAT INCLUDES A BASEMENT. HUGE EAT-IN KITCHEN WITH WALK IN PANTRY. LARGE MAIN LEVEL FAMILY ROOM WITH FIREPLACE OVERLOOKS THE LARGEST LOT IN THE SUBDIVISION. YARD IS FULLY FENCED AND INCLUDES A 18x11 SHED, A 27' POOL AND DECK, PAVER BRICK PATIO AND WALKWAY, GARDEN AND PLENTY OF ROOM FOR FUN. WATCH IT ALL FROM THE LOVELY 18x12 ENCLOSED PATIO. LOTS OF STORAGE IN THE UNFINISHED BASEMENT AND CRAWL. HARDWOOD FLOORS UNDER CARPETING IN LIVING ROOM AND UPSTAIRS BEDROOMS. LOWER LEVEL INCLUDES 4TH BEDROOM, OFFICE W/CLOSET, FULL BATH AND LAUNDRY AREA. HOME HAS TWO HVAC'S AND ELECTRIC BOXES. LARGE 28x26 GARAGE HAS A 20' EXTENSION THAT IS A FULLY HEATED WORKSHOP. ORIGINAL OWNERS... FIRST TIME OFFERED. HOME WARRANTY IS AVAILABLE. VERY CLEAN AND WELL KEPT. A PLEASURE TO SHOW.
Property Specifics
| Single Family | |
| — | |
| Quad Level,Tri-Level | |
| 1970 | |
| Partial | |
| — | |
| No | |
| 0.53 |
| Cook | |
| El Cameno | |
| — / Not Applicable | |
| None | |
| Lake Michigan | |
| Public Sewer, Sewer-Storm | |
| 10721542 | |
| 27094020340000 |
Nearby Schools
| NAME: | DISTRICT: | DISTANCE: | |
|---|---|---|---|
|
Grade School
High Point Elementary School |
135 | — | |
|
Middle School
Orland Junior High School |
135 | Not in DB | |
|
High School
Carl Sandburg High School |
230 | Not in DB | |
Property History
| DATE: | EVENT: | PRICE: | SOURCE: |
|---|---|---|---|
| 31 Jul, 2020 | Sold | $320,000 | MRED MLS |
| 25 May, 2020 | Under contract | $324,900 | MRED MLS |
| 20 May, 2020 | Listed for sale | $324,900 | MRED MLS |
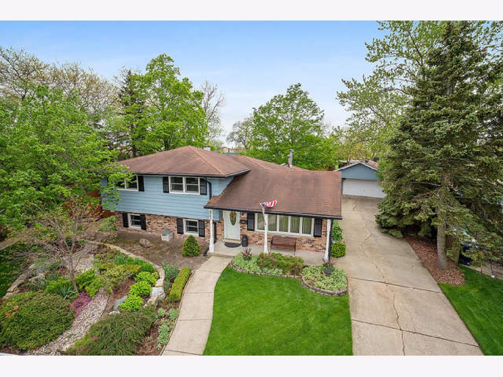
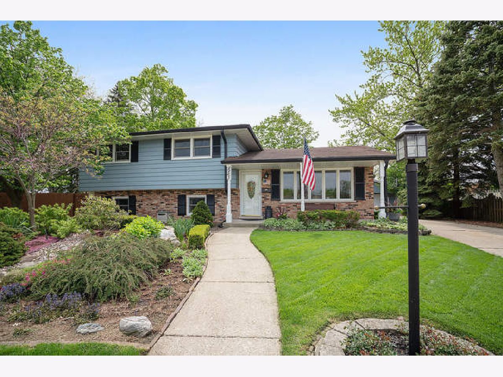
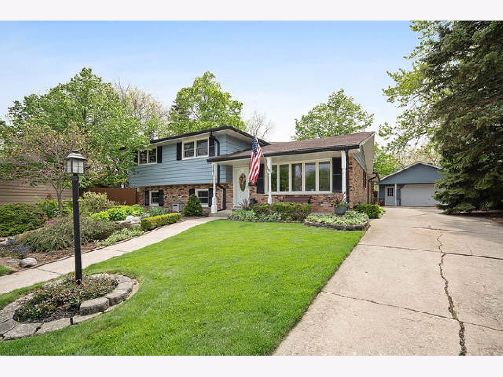
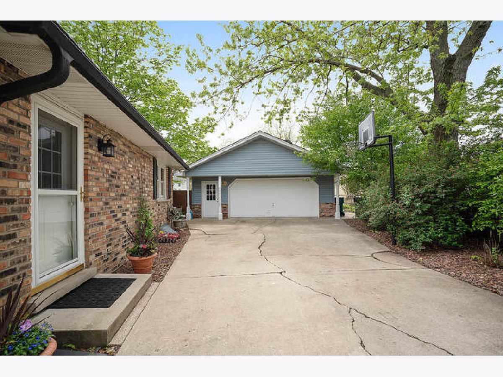
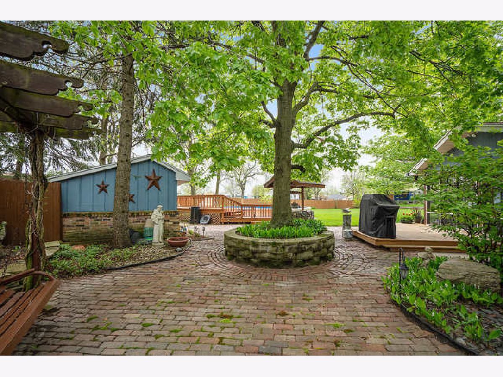
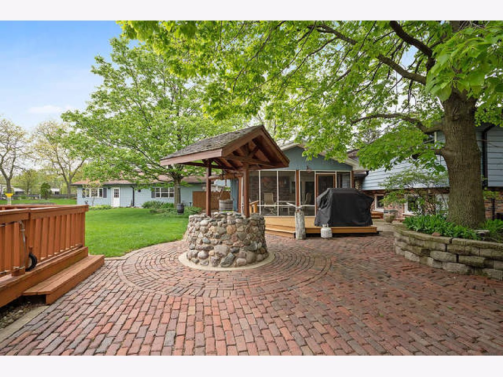
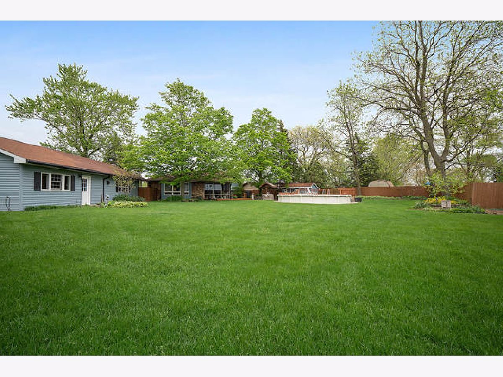
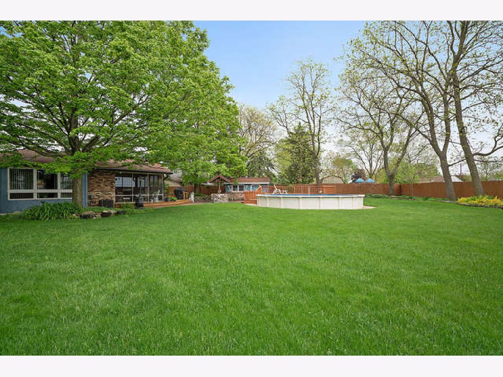

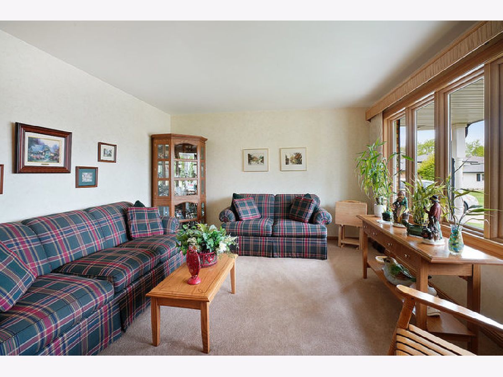
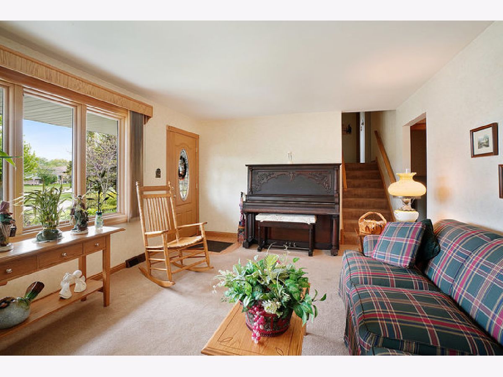
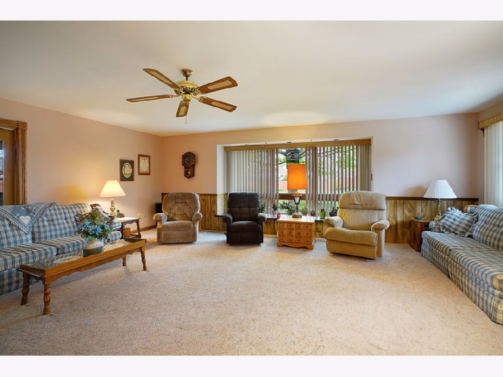
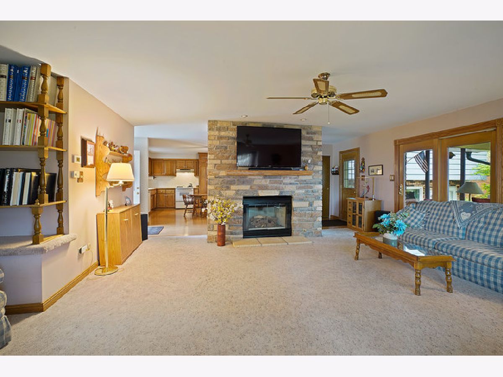
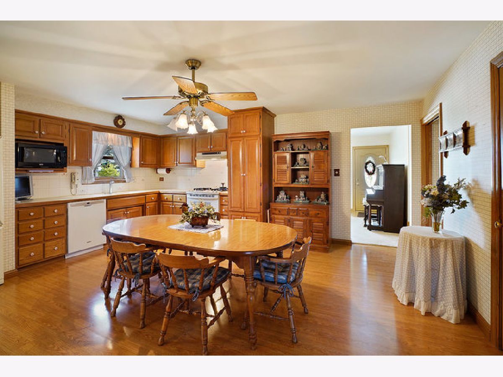
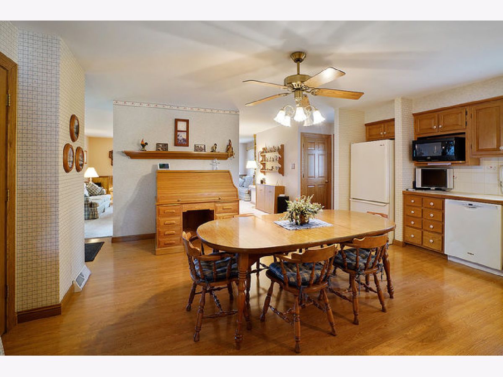
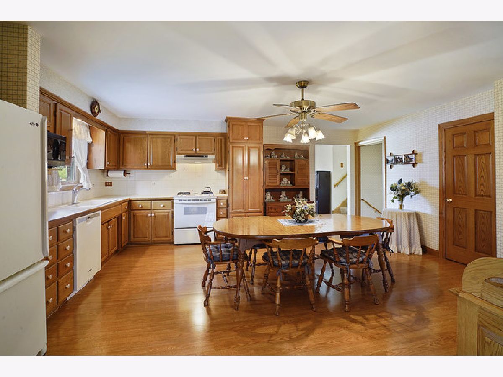
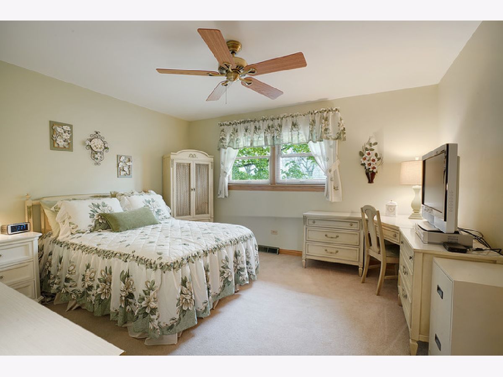

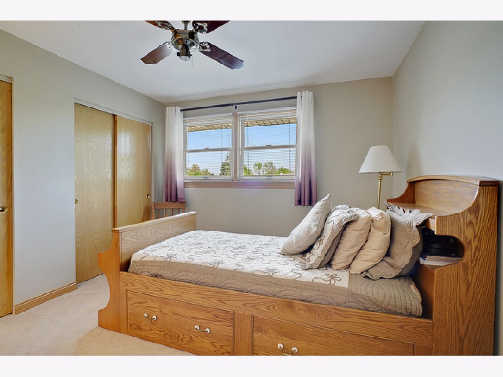

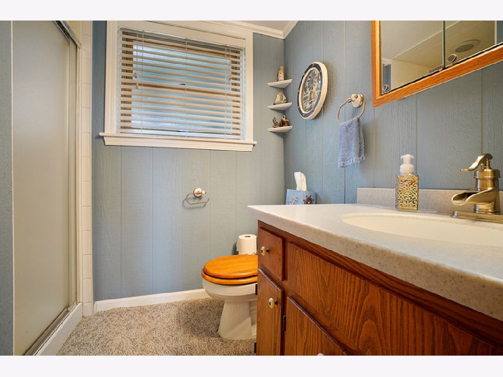

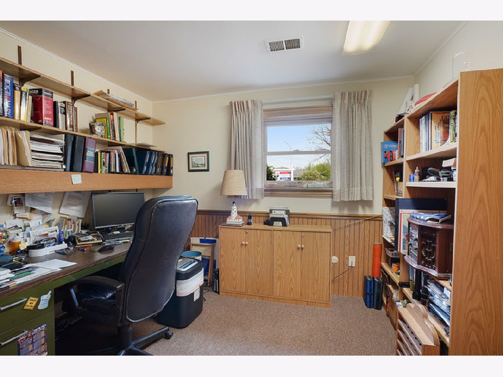



Room Specifics
Total Bedrooms: 4
Bedrooms Above Ground: 4
Bedrooms Below Ground: 0
Dimensions: —
Floor Type: Carpet
Dimensions: —
Floor Type: Carpet
Dimensions: —
Floor Type: Carpet
Full Bathrooms: 2
Bathroom Amenities: Double Sink
Bathroom in Basement: 0
Rooms: Office,Enclosed Porch
Basement Description: Unfinished,Crawl,Sub-Basement
Other Specifics
| 2 | |
| Concrete Perimeter | |
| Concrete,Side Drive | |
| Deck, Screened Patio, Brick Paver Patio, Above Ground Pool | |
| Cul-De-Sac,Fenced Yard,Mature Trees | |
| 48X167X150X90X147 | |
| Unfinished | |
| None | |
| Hardwood Floors, Wood Laminate Floors | |
| Range, Microwave, Dishwasher, Refrigerator, Washer, Dryer | |
| Not in DB | |
| Curbs, Sidewalks, Street Lights, Street Paved | |
| — | |
| — | |
| — |
Tax History
| Year | Property Taxes |
|---|---|
| 2020 | $6,470 |
Contact Agent
Nearby Similar Homes
Nearby Sold Comparables
Contact Agent
Listing Provided By
RE/MAX Synergy

