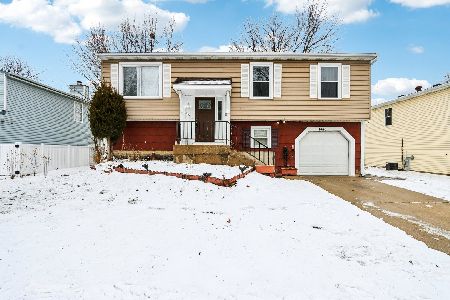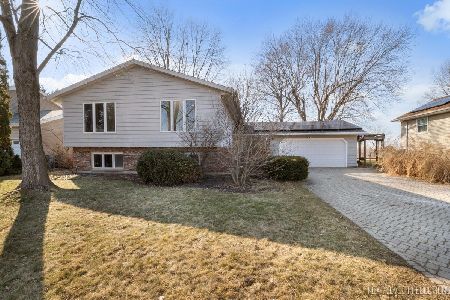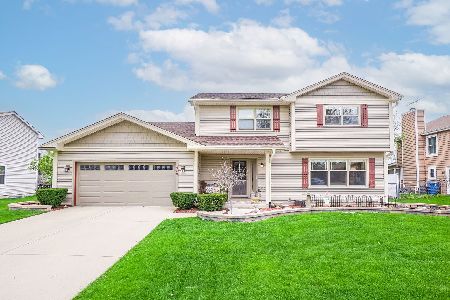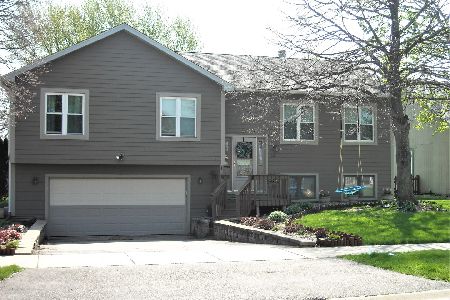998 Almond Drive, Aurora, Illinois 60506
$299,900
|
Sold
|
|
| Status: | Closed |
| Sqft: | 2,300 |
| Cost/Sqft: | $128 |
| Beds: | 3 |
| Baths: | 4 |
| Year Built: | 1992 |
| Property Taxes: | $6,468 |
| Days On Market: | 2253 |
| Lot Size: | 0,00 |
Description
Beautiful WATER VIEW 2 Story Home with New Everything!! Shows Amazing with ALL The CUSTOM TRIM WORK & Multiple Fire Places, Wainscoting, Crown Molding, Coffered Ceiling & Walls! BRAND NEW Kitchen has Big Bay Window overlooking Pond, Granite Tops & Island, Dark Stainless Appliances & Brick Fireplace. All NEW Light Fixtures & Can Lighting throughout entire Home, Bamboo Flooring, New Plush Carpeting, 3.1 New Custom Baths, 2nd Level Bonus Rm with heated floors is great for 2nd Family Room/#5 Bedroom/Potential Related Living. The Master Suite overlooks The POND and features Dbl Sinks, Separate Shower & 2 closets. Full Finished Basement with Theater Room, Rec Room with Bar or Candy/Popcorn Bar, Bedroom w/Full Bath-Jetted Tub/Rain Shower. This Gorgeous Home Features Laundry on 2nd Level & Basement, Outside was painted 2019, New Trex back deck & Paver Patio, Oversized 2 Car Garage with raised sitting Area, Storage Shed, New Tankless Water Heater & New AC. Situated just 2 Blocks from Park District with 2 pool, Parks & tennis courts! This is an amazingly Beautiful HOME !!
Property Specifics
| Single Family | |
| — | |
| Cape Cod | |
| 1992 | |
| Full | |
| 2 STORY | |
| Yes | |
| — |
| Kane | |
| — | |
| 0 / Not Applicable | |
| None | |
| Public | |
| Public Sewer | |
| 10553069 | |
| 1518257005 |
Property History
| DATE: | EVENT: | PRICE: | SOURCE: |
|---|---|---|---|
| 3 Feb, 2020 | Sold | $299,900 | MRED MLS |
| 31 Dec, 2019 | Under contract | $293,900 | MRED MLS |
| — | Last price change | $294,400 | MRED MLS |
| 27 Nov, 2019 | Listed for sale | $294,900 | MRED MLS |
Room Specifics
Total Bedrooms: 4
Bedrooms Above Ground: 3
Bedrooms Below Ground: 1
Dimensions: —
Floor Type: Carpet
Dimensions: —
Floor Type: Carpet
Dimensions: —
Floor Type: Other
Full Bathrooms: 4
Bathroom Amenities: Whirlpool,Separate Shower,Double Sink
Bathroom in Basement: 1
Rooms: Loft,Storage,Foyer,Theatre Room,Recreation Room
Basement Description: Finished
Other Specifics
| 2 | |
| — | |
| — | |
| — | |
| — | |
| 80 X 127.97 | |
| Pull Down Stair | |
| Full | |
| Vaulted/Cathedral Ceilings, Bar-Dry, Hardwood Floors, Heated Floors, In-Law Arrangement, Second Floor Laundry | |
| Range, Microwave, Dishwasher, High End Refrigerator, Washer, Stainless Steel Appliance(s) | |
| Not in DB | |
| Sidewalks, Street Lights, Street Paved | |
| — | |
| — | |
| Wood Burning, Gas Starter |
Tax History
| Year | Property Taxes |
|---|---|
| 2020 | $6,468 |
Contact Agent
Nearby Similar Homes
Nearby Sold Comparables
Contact Agent
Listing Provided By
Coldwell Banker The Real Estate Group








