981 Almond Drive, Aurora, Illinois 60506
$300,000
|
Sold
|
|
| Status: | Closed |
| Sqft: | 2,016 |
| Cost/Sqft: | $144 |
| Beds: | 3 |
| Baths: | 3 |
| Year Built: | 1990 |
| Property Taxes: | $6,843 |
| Days On Market: | 1355 |
| Lot Size: | 0,28 |
Description
Great home perfect for a staycation. Open living and kitchen area for any family time or entertaining Two sided gas fireplace between kitchen and living room. Eat-in kitchen, center island and ample cabinet and counter space with exterior door to the deck . Master bedroom and bath with sliding door to elevated deck. Huge family room and powder room on the lower level along with laundry area. Spacious enough for game time. One of the largest yards in Indian Trail West, fully fenced with above ground pool and pool deck. There are two separate decks on the property. Large shed for extra storage of patio and pool equipment. Concrete pad for firepit and playing basketball. Hardee board siding for a low maintenance exterior.
Property Specifics
| Single Family | |
| — | |
| — | |
| 1990 | |
| — | |
| — | |
| No | |
| 0.28 |
| Kane | |
| Indian Trail West | |
| — / Not Applicable | |
| — | |
| — | |
| — | |
| 11403133 | |
| 1518251033 |
Nearby Schools
| NAME: | DISTRICT: | DISTANCE: | |
|---|---|---|---|
|
High School
West Aurora High School |
129 | Not in DB | |
Property History
| DATE: | EVENT: | PRICE: | SOURCE: |
|---|---|---|---|
| 17 Jun, 2022 | Sold | $300,000 | MRED MLS |
| 16 May, 2022 | Under contract | $289,900 | MRED MLS |
| 13 May, 2022 | Listed for sale | $289,900 | MRED MLS |
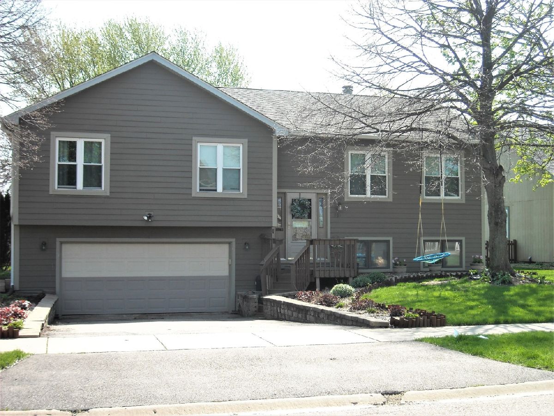
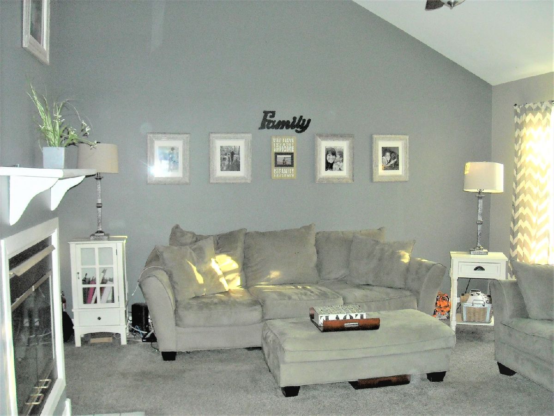
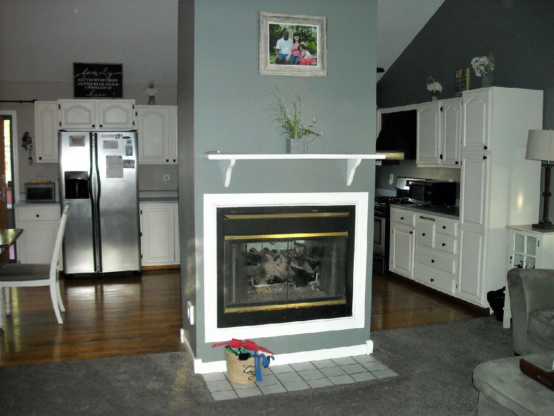
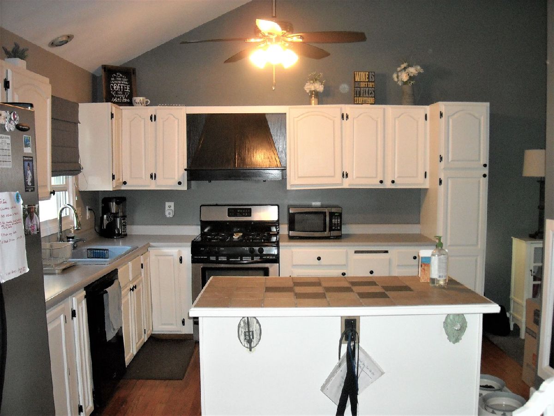
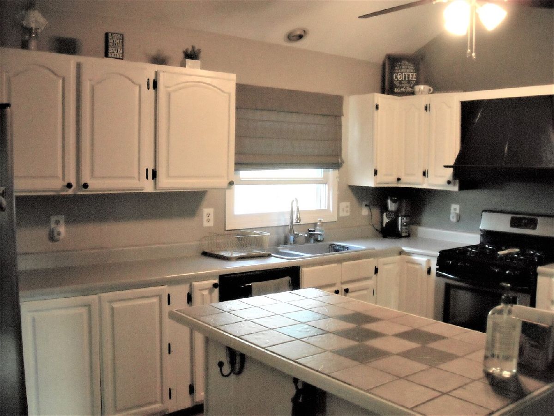


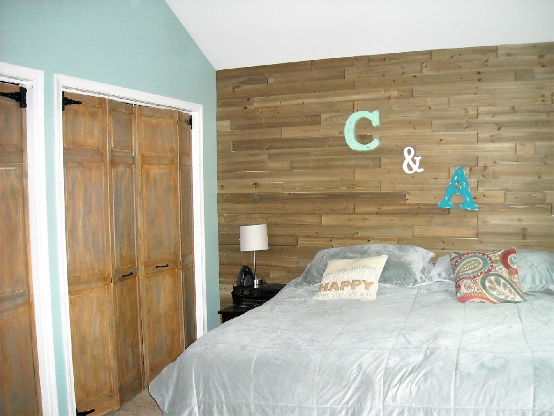
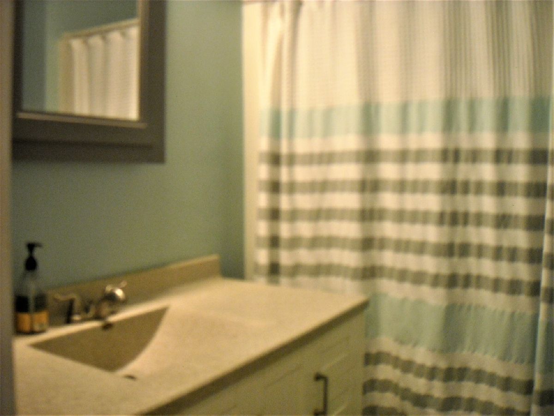
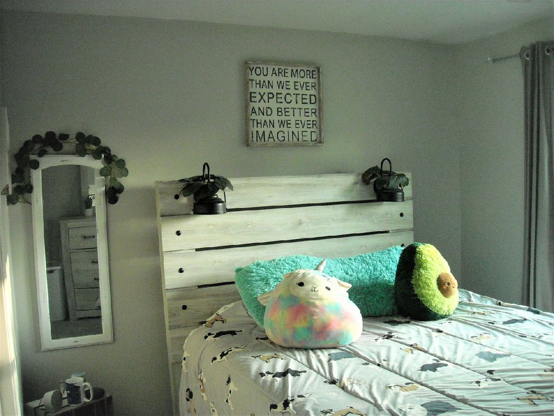
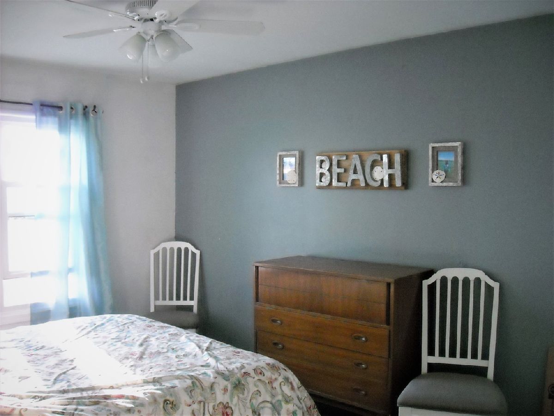
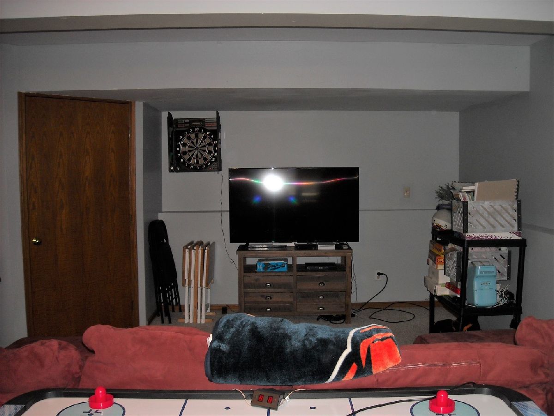
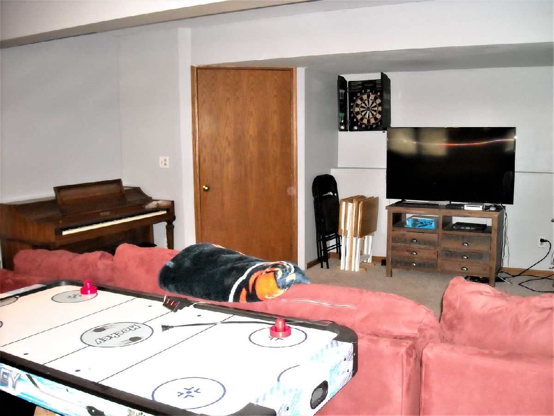
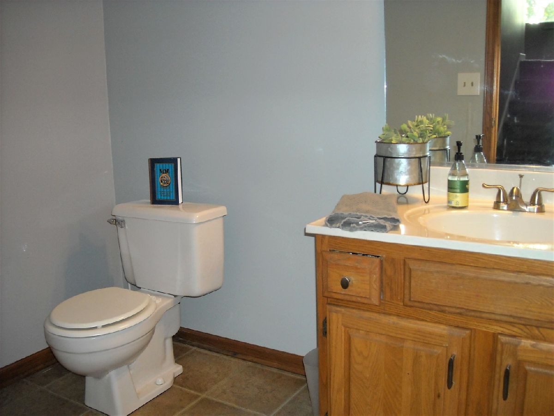

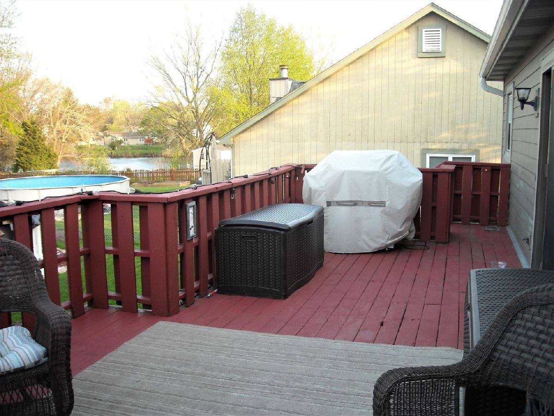
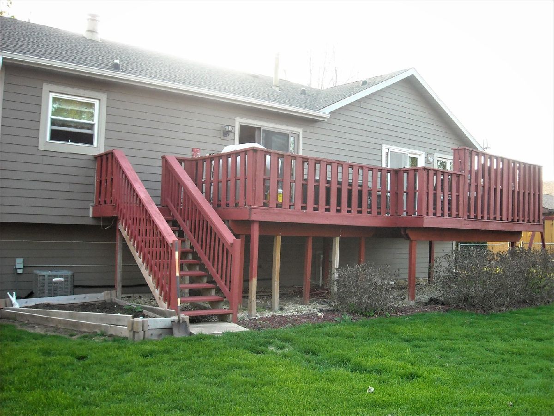
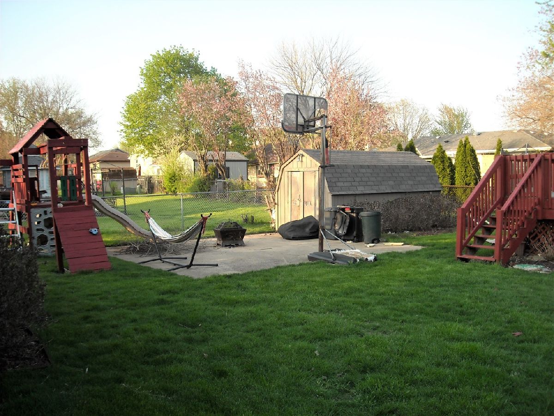
Room Specifics
Total Bedrooms: 3
Bedrooms Above Ground: 3
Bedrooms Below Ground: 0
Dimensions: —
Floor Type: —
Dimensions: —
Floor Type: —
Full Bathrooms: 3
Bathroom Amenities: —
Bathroom in Basement: 0
Rooms: —
Basement Description: None
Other Specifics
| 2 | |
| — | |
| Asphalt | |
| — | |
| — | |
| 75X125X93X181 | |
| Unfinished | |
| — | |
| — | |
| — | |
| Not in DB | |
| — | |
| — | |
| — | |
| — |
Tax History
| Year | Property Taxes |
|---|---|
| 2022 | $6,843 |
Contact Agent
Nearby Similar Homes
Nearby Sold Comparables
Contact Agent
Listing Provided By
Charles B. Doss & Co.








